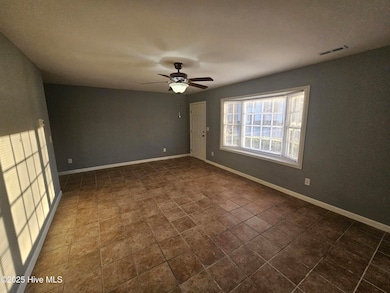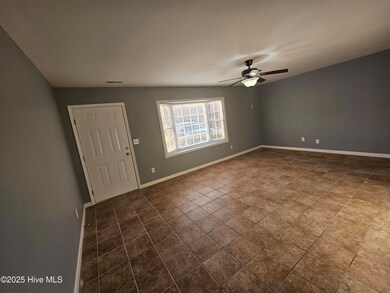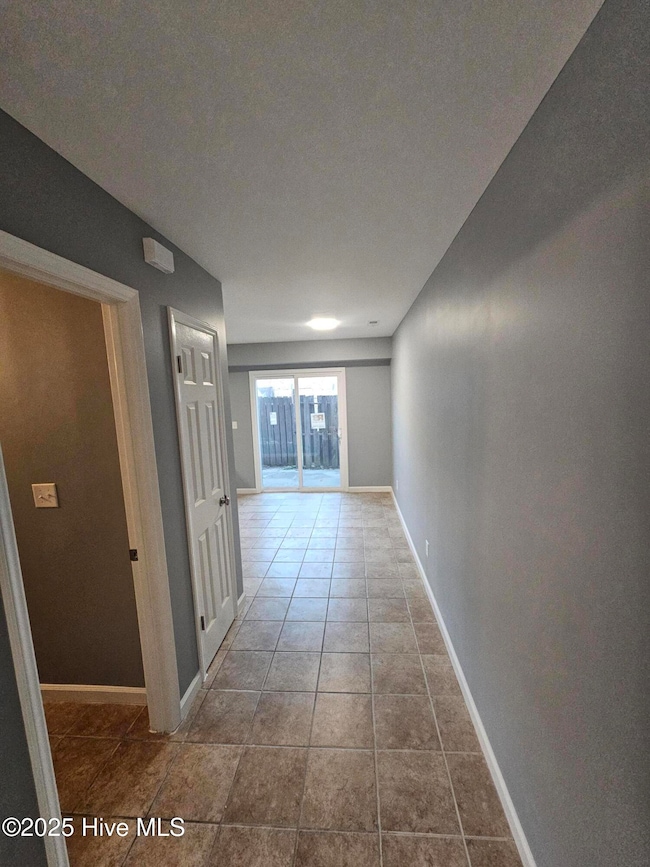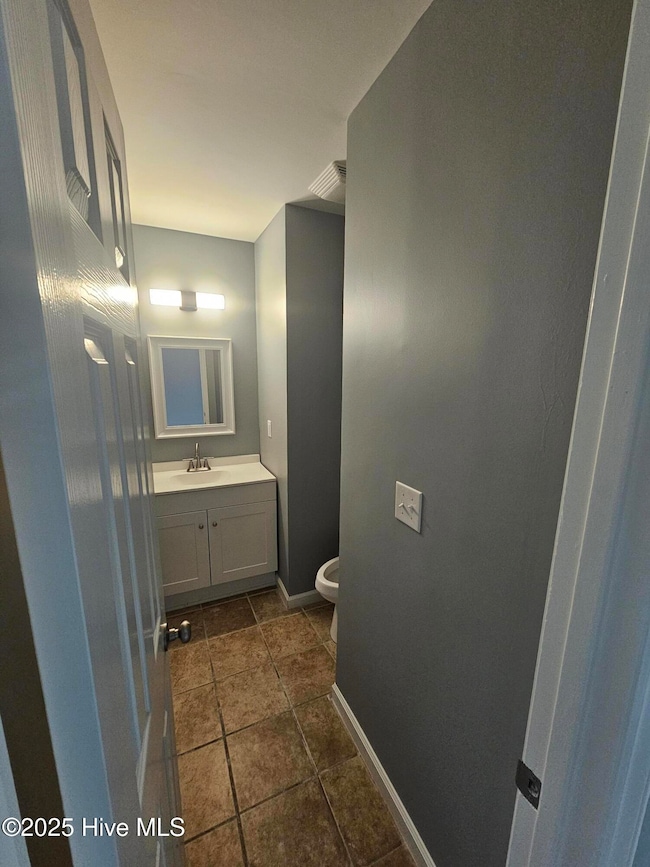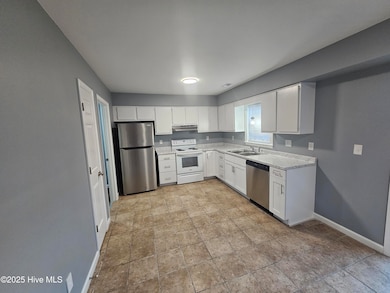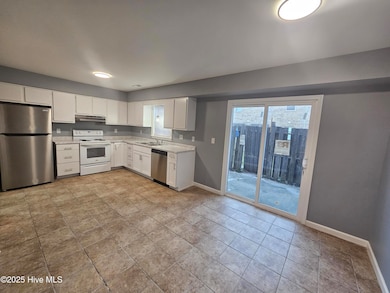
100 Kristin Dr Unit C6 Greenville, NC 27834
Estimated payment $964/month
Highlights
- Patio
- Laundry Room
- Central Air
- Ridgewood Elementary School Rated A-
- Tile Flooring
- Combination Dining and Living Room
About This Home
This stunning townhouse has just been mostly renovated and is ready for you to move in! Featuring 3 spacious bedrooms and 2.5 modern bathrooms, this home offers plenty of space and comfort. The brand-new appliances and fixtures throughout make this property feel fresh and updated, while the stylish LVP flooring adds a sleek, contemporary touch.Enjoy the benefits of fresh paint throughout, creating a bright and welcoming atmosphere. Whether you're cooking in the updated kitchen, relaxing in the living area, or enjoying the privacy of your own bedroom, this townhouse offers a lot for a great price!This home also features a brand new HVAC system, including new ductwork!Don't miss out on this beautiful home--schedule a showing today!
Townhouse Details
Home Type
- Townhome
Year Built
- Built in 1983
Lot Details
- 1,307 Sq Ft Lot
- Wood Fence
HOA Fees
- $71 Monthly HOA Fees
Parking
- Assigned Parking
Home Design
- Brick Exterior Construction
- Slab Foundation
- Wood Frame Construction
- Architectural Shingle Roof
- Vinyl Siding
- Stick Built Home
Interior Spaces
- 1,468 Sq Ft Home
- 2-Story Property
- Ceiling Fan
- Blinds
- Combination Dining and Living Room
- Laundry Room
Flooring
- Tile
- Luxury Vinyl Plank Tile
Bedrooms and Bathrooms
- 3 Bedrooms
Outdoor Features
- Patio
Schools
- Ridgewood Elementary School
- E. B. Aycock Middle School
- South Central High School
Utilities
- Central Air
- Heat Pump System
Community Details
- Brookhill HOA, Phone Number (252) 329-7368
- Brookhill Subdivision
Listing and Financial Details
- Assessor Parcel Number 40401
Map
Home Values in the Area
Average Home Value in this Area
Property History
| Date | Event | Price | Change | Sq Ft Price |
|---|---|---|---|---|
| 04/09/2025 04/09/25 | Pending | -- | -- | -- |
| 03/27/2025 03/27/25 | For Sale | $135,000 | -- | $92 / Sq Ft |
Similar Homes in the area
Source: Hive MLS
MLS Number: 100497272
- 104 Chesterfield Ct Unit 20
- 307 Kristin Dr
- 901 Peed Dr
- 3102 Merriewood Ln
- 3403 Star Hill Farm Rd
- 3005 Ridgeland Dr
- 3009 Ridgeland Dr
- 3013 Ridgeland Dr
- 3101 Ridgeland Dr
- 3105 Ridgeland Dr
- 3008 Ridgeland Dr
- 3109 Ridgeland Dr
- 3104 Ridgeland Dr
- 3125 Ridgeland Dr
- 3108 Ridgeland Dr
- 3116 Ridgeland Dr
- 3504 Sunstone Way Unit D6
- 3504 Sunstone Way Unit D5
- 3504 Sunstone Way Unit D4
- 3504 Sunstone Way Unit D3

