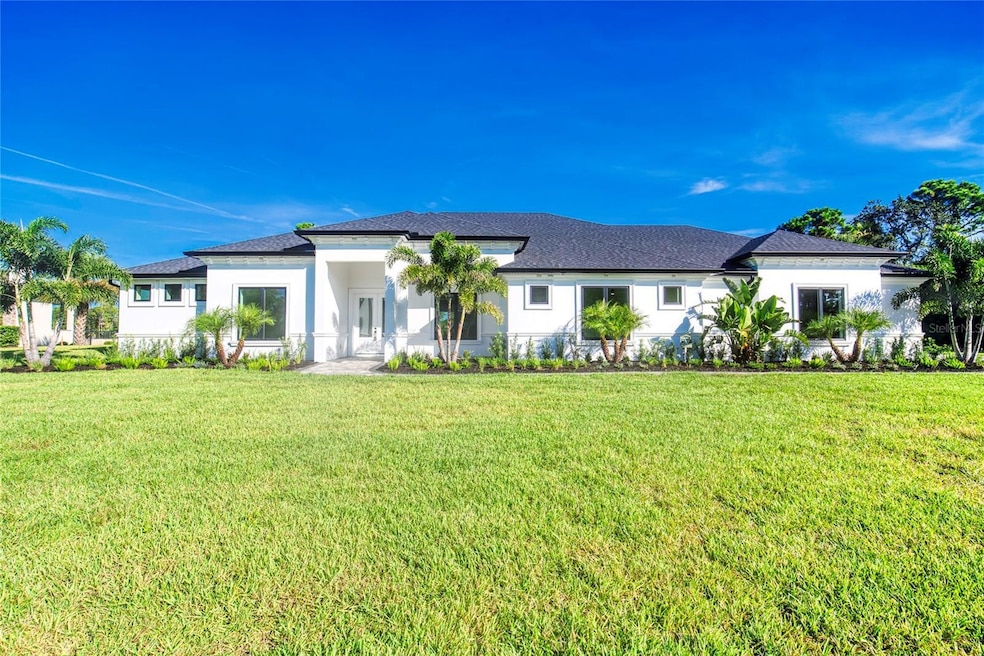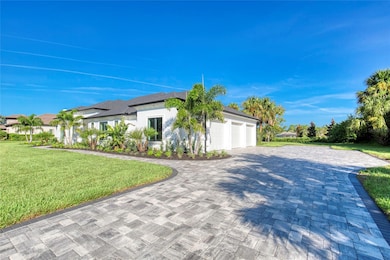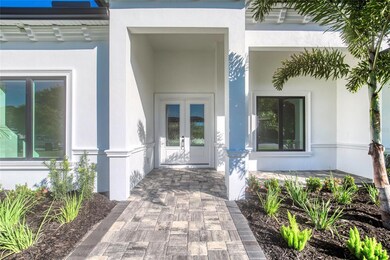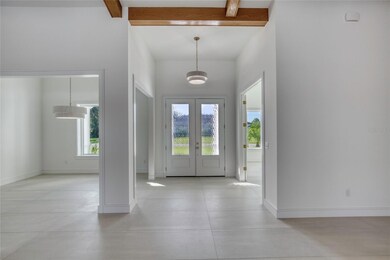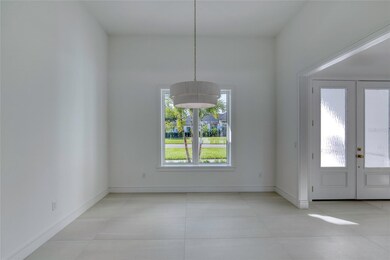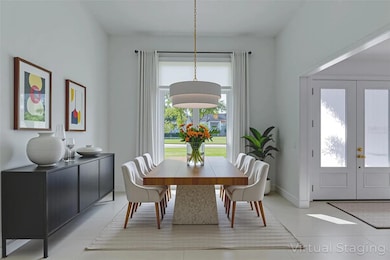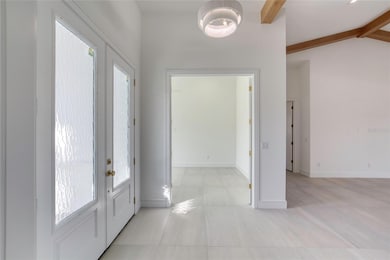100 La Toscana Rotonda Ormond Beach, FL 32174
Estimated payment $8,949/month
Highlights
- New Construction
- Home fronts a pond
- Open Floorplan
- In Ground Pool
- Pond View
- Contemporary Architecture
About This Home
One or more photo(s) has been virtually staged. This stunning new construction POOL home boasts 3 spacious bedrooms and 3.5 bathrooms, designed with modern living in mind. The open-concept living room features pocket door sliders that lead to a beautiful outdoor living space ideal for entertaining or relaxing with a serene pool and lake view. The gourmet kitchen is a chef's dream, with an expansive layout, a separate butler's pantry, and high-end appliances, including a dedicated ice maker and freezer. The home also features a 3-car garage with an inviting paver drive and walkway adding curb appeal. Set on a generous 1-acre lot, this property offers plenty of room for outdoor activities making it the perfect blend of luxury, comfort, and space. *Builder is a licensed Florida Realtor.
Listing Agent
REALTY PROS ASSURED Brokerage Phone: 386-677-7653 License #3254496 Listed on: 09/13/2025

Home Details
Home Type
- Single Family
Est. Annual Taxes
- $3,312
Year Built
- Built in 2025 | New Construction
Lot Details
- 1 Acre Lot
- Home fronts a pond
- South Facing Home
- Landscaped
- Corner Lot
- Well Sprinkler System
HOA Fees
- $240 Monthly HOA Fees
Parking
- 3 Car Attached Garage
Property Views
- Pond
- Pool
Home Design
- Contemporary Architecture
- Slab Foundation
- Shingle Roof
- Block Exterior
- Stucco
Interior Spaces
- 3,526 Sq Ft Home
- Open Floorplan
- Wet Bar
- Built-In Features
- Vaulted Ceiling
- Ceiling Fan
- Sliding Doors
- Living Room
- Dining Room
- Home Office
- Ceramic Tile Flooring
- Laundry Room
Kitchen
- Walk-In Pantry
- Convection Oven
- Cooktop
- Microwave
- Ice Maker
- Dishwasher
- Solid Surface Countertops
- Solid Wood Cabinet
- Disposal
Bedrooms and Bathrooms
- 3 Bedrooms
- Split Bedroom Floorplan
- En-Suite Bathroom
- Walk-In Closet
Accessible Home Design
- Accessibility Features
Pool
- In Ground Pool
- In Ground Spa
- Outside Bathroom Access
- Pool Sweep
- Pool Tile
Outdoor Features
- Covered Patio or Porch
- Outdoor Kitchen
- Exterior Lighting
- Outdoor Grill
Utilities
- Central Heating and Cooling System
- Thermostat
- 2 Water Wells
- 1 Septic Tank
Community Details
- Toscana Association Inc Association
- Toscana Subdivision
- The community has rules related to deed restrictions
Listing and Financial Details
- Visit Down Payment Resource Website
- Tax Lot 17
- Assessor Parcel Number 3240-04-00-0170
Map
Home Values in the Area
Average Home Value in this Area
Tax History
| Year | Tax Paid | Tax Assessment Tax Assessment Total Assessment is a certain percentage of the fair market value that is determined by local assessors to be the total taxable value of land and additions on the property. | Land | Improvement |
|---|---|---|---|---|
| 2025 | $3,072 | $172,000 | $172,000 | -- |
| 2024 | $3,072 | $172,000 | $172,000 | -- |
| 2023 | $3,072 | $172,000 | $172,000 | $0 |
| 2022 | $2,465 | $135,000 | $135,000 | $0 |
| 2021 | $1,759 | $104,500 | $104,500 | $0 |
| 2020 | $1,491 | $76,400 | $76,400 | $0 |
| 2019 | $1,448 | $75,600 | $75,600 | $0 |
| 2018 | $1,316 | $65,250 | $65,250 | $0 |
| 2017 | $1,311 | $68,000 | $68,000 | $0 |
| 2016 | $1,187 | $55,000 | $0 | $0 |
| 2015 | $1,118 | $50,000 | $0 | $0 |
| 2014 | $1,224 | $55,350 | $0 | $0 |
Property History
| Date | Event | Price | List to Sale | Price per Sq Ft | Prior Sale |
|---|---|---|---|---|---|
| 11/14/2025 11/14/25 | Pending | -- | -- | -- | |
| 08/26/2025 08/26/25 | For Sale | $1,600,000 | +700.0% | $454 / Sq Ft | |
| 09/07/2022 09/07/22 | Sold | $200,000 | 0.0% | -- | View Prior Sale |
| 07/25/2022 07/25/22 | Pending | -- | -- | -- | |
| 07/06/2022 07/06/22 | For Sale | $200,000 | +33.3% | -- | |
| 05/10/2021 05/10/21 | Sold | $150,000 | 0.0% | -- | View Prior Sale |
| 03/01/2021 03/01/21 | Pending | -- | -- | -- | |
| 12/15/2020 12/15/20 | For Sale | $150,000 | -- | -- |
Purchase History
| Date | Type | Sale Price | Title Company |
|---|---|---|---|
| Warranty Deed | $200,000 | -- | |
| Warranty Deed | $150,000 | Adams Cameron Title Svcs Inc | |
| Warranty Deed | $420,000 | -- | |
| Warranty Deed | $100,000 | -- |
Mortgage History
| Date | Status | Loan Amount | Loan Type |
|---|---|---|---|
| Previous Owner | $120,000 | New Conventional | |
| Previous Owner | $1,000,000 | Purchase Money Mortgage |
Source: Stellar MLS
MLS Number: FC312723
APN: 3240-04-00-0170
- 2189 Old Dixie Hwy
- 224 Vista Della Toscana
- 169 Pointview Ln
- 7 Old McDuffie Cir
- 50 Rocky Bluff Dr
- 120 Oak Ln
- 19 Old Port Cir
- 2500 John Anderson Dr
- 2306 John Anderson Dr
- 2302 John Anderson Dr
- 2667 John Anderson Dr
- 41 Wisteria Dr
- 2260 John Anderson Dr
- 33 Wild Fern Ln
- 46 Camellia Dr
- 18 Buckingham Dr
- 35 Juniper Dr
- 16 Tipperary Ln
- 75 Lakebluff Dr
- 12 Minnow Dr
- 38 Valhalla Ave
- 32 Oakview Cir
- 8 Juniper Dr
- 38 Watchtower Dr
- 53 Marden Dr
- 120 Ocean Grove Dr
- 2470 Ocean Shore Blvd Unit 107
- 2600 Ocean Shore Blvd Unit 103
- 117 Ocean Grove Dr
- 2390 Ocean Shore Blvd Unit 501
- 2750 Ocean Shore Blvd Unit 19
- 2750 Ocean Shore Blvd Unit 460
- 2700 Ocean Shore Blvd Unit 205
- 2222 Ocean Shore Blvd Unit 402b
- 2 Blockhouse Ct
- 16 Silk Oaks Dr
- 12 Ocean Crest Dr
- 42 Rivocean Dr
- 68 E Grande Rd
- 64 E Grande Rd
