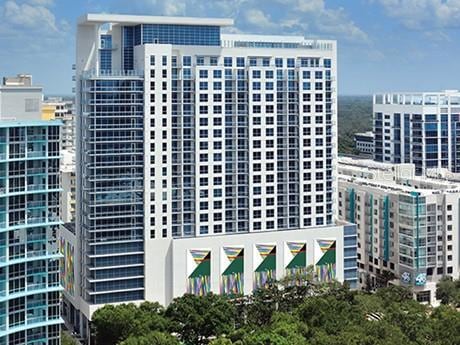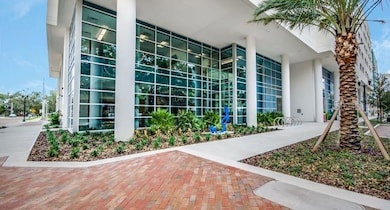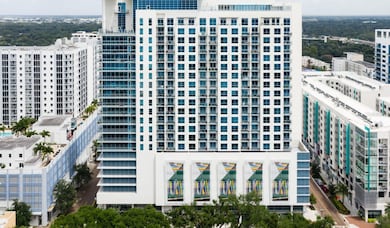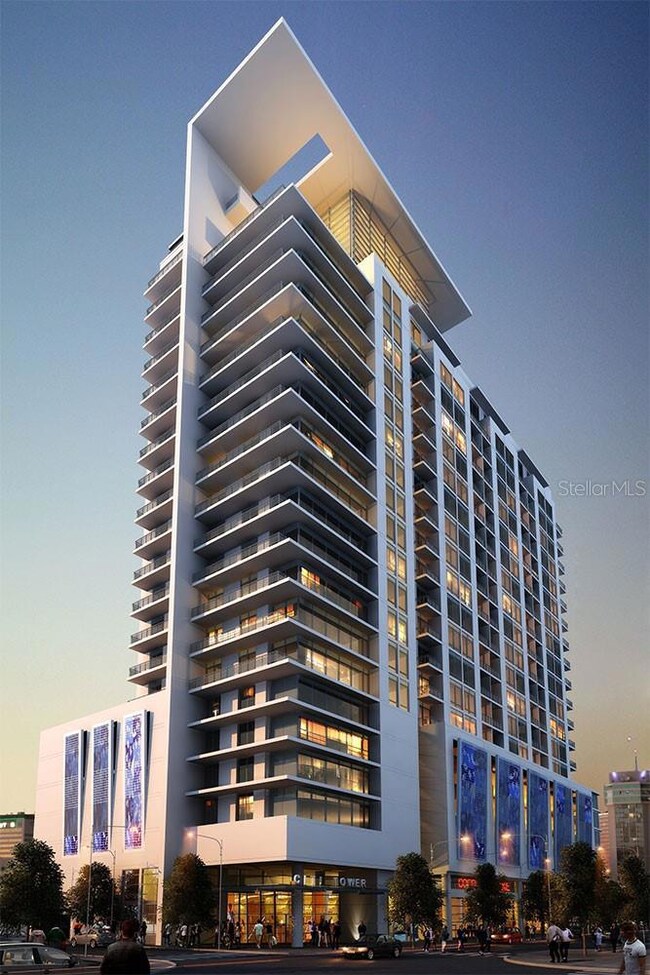100 Lake Ave Orlando, FL 32801
Central Business District NeighborhoodHighlights
- Fitness Center
- Newly Remodeled
- Lake View
- Heated Indoor Pool
- The property is located in a historic district
- 4-minute walk to Lake Eola Park
About This Home
Top-Floor 1-Bedroom Corner Unit at CitiTower
Northeast-Facing | Floor-to-Ceiling Glass | Unrivaled Views of Lake Eola & Orlando Skyline
Live at the height of sophistication in this top-floor, northeast-facing 1-bedroom corner residence at CitiTower, one of Downtown Orlando’s most iconic high-rises. Wrapped in floor-to-ceiling glass, this elevated home is filled with natural morning light and delivers breathtaking panoramic views of Lake Eola, the Orlando skyline, and beyond. From sunrises to fireworks, the city is your daily backdrop.
Residence Highlights
Top-floor elevation offering commanding views in every direction
Corner unit design with expansive glass walls and a seamless indoor-outdoor feel
Private balcony ideal for enjoying coffee at sunrise or unwinding in the evening
Modern kitchen featuring black granite countertops, stainless-steel appliances, designer tile backsplash, and sleek cabinetry
Spacious bedroom with skyline views and generous closet space
Luxury bathroom with contemporary finishes and a deep soaking tub
Smart living upgrades including NEST thermostat, hardwood-style flooring, and full-size front-loading washer & dryer
CitiTower – Artistic High-Rise Living in the Heart of Downtown
Rooted in Bauhaus-inspired architecture, CitiTower combines clean, modern design with artistic flair. Sculptural elements, curated installations, and exterior art panels make this more than a home—it’s an experience.
Unmatched Location
Perfectly positioned at 101 Lake Avenue, CitiTower places you within walking distance of:
Publix Super Market
Lake Eola Park and its weekend farmers market
Thornton Park District’s shops, dining, and cafes
Church Street SunRail Station (just a half-mile away)
Whether you're commuting, exploring downtown, or enjoying a night out, CitiTower’s location is as convenient as it is inspiring.
Resort-Style Amenities
CitiTower residents enjoy access to a curated selection of upscale amenities:
Rooftop saltwater pool & sky deck with sweeping city and lake views
Concierge service, grand atrium lobby, and doorman
State-of-the-art fitness center, business lounge, and conference rooms
Resident clubhouse, lounge, sundeck, and grilling stations
Key fob entry, 24-hour security, and on-site retail conveniences
Pet-friendly community with easy access to I-4, SR-408, and public transit
Discover Elevated Downtown Living
This rare top-floor 1-bedroom corner unit blends privacy, prestige, and panoramic views into a one-of-a-kind residence. Whether you're looking for style, serenity, or a truly walkable downtown lifestyle, CitiTower delivers it all.
Listing Agent
URBANISTA BROKERS Brokerage Phone: 407-619-7272 License #3065024 Listed on: 07/21/2025
Property Details
Home Type
- Apartment
Year Built
- Built in 2017 | Newly Remodeled
Lot Details
- 0.7 Acre Lot
Parking
- 1 Car Attached Garage
- Secured Garage or Parking
Property Views
- Lake
- Garden
Interior Spaces
- 919 Sq Ft Home
- Open Floorplan
- Ceiling Fan
- ENERGY STAR Qualified Windows
- Shades
- Combination Dining and Living Room
- Fire and Smoke Detector
Kitchen
- Eat-In Kitchen
- Range
- Microwave
- Ice Maker
- Dishwasher
- Stone Countertops
- Disposal
Flooring
- Carpet
- Laminate
- No or Low VOC Flooring
Bedrooms and Bathrooms
- 1 Bedroom
- Walk-In Closet
- 1 Full Bathroom
Laundry
- Laundry closet
- Dryer
- Washer
Eco-Friendly Details
- Energy-Efficient Appliances
- Energy-Efficient Thermostat
- Ventilation
Pool
- Heated Indoor Pool
- Heated Infinity Pool
- Outdoor Shower
Outdoor Features
- Balcony
- Deck
- Covered Patio or Porch
- Outdoor Kitchen
- Outdoor Storage
- Outdoor Grill
Location
- Property is near public transit
- The property is located in a historic district
Schools
- Hillcrest Elementary School
- Howard Middle School
- Boone High School
Utilities
- Central Heating and Cooling System
- High Speed Internet
- Cable TV Available
Listing and Financial Details
- Residential Lease
- Security Deposit $300
- Property Available on 3/4/23
- The owner pays for grounds care, pest control, pool maintenance, recreational, trash collection, water
- 12-Month Minimum Lease Term
- $75 Application Fee
- 1 to 2-Year Minimum Lease Term
- Assessor Parcel Number 25-22-29-6169-01-000
Community Details
Overview
- No Home Owners Association
- Zrs Association, Phone Number (407) 734-5217
- High-Rise Condominium
- Citi Tower Subdivision
Recreation
- Fitness Center
- Community Pool
Pet Policy
- Pets up to 75 lbs
- 2 Pets Allowed
- $350 Pet Fee
- Breed Restrictions
Map
Source: Stellar MLS
MLS Number: O6328854
- 322 E Central Blvd Unit 1207
- 322 E Central Blvd Unit 1713
- 322 E Central Blvd Unit 2101
- 322 E Central Blvd Unit 1412
- 322 E Central Blvd Unit 614
- 322 E Central Blvd Unit 1008
- 322 E Central Blvd Unit 710
- 3108 E Hollow Oak Ave
- 260 S Osceola Ave Unit 607
- 260 S Osceola Ave Unit 1406
- 260 S Osceola Ave Unit 902
- 260 S Osceola Ave Unit 710
- 260 S Osceola Ave Unit 802
- 100 S Eola Dr Unit 604
- 100 S Eola Dr Unit 1406
- 100 S Eola Dr Unit PH119
- 100 S Eola Dr Unit 1411
- 100 S Eola Dr Unit 1002
- 530 E Central Blvd Unit 404
- 530 E Central Blvd Unit 405
- 322 E Central Blvd Unit 1506
- 322 E Central Blvd Unit 1210
- 322 E Central Blvd Unit 702
- 322 E Central Blvd Unit 1404
- 322 E Central Blvd Unit 1514
- 322 E Central Blvd Unit 1104
- 322 E Central Blvd Unit 706
- 322 E Central Blvd Unit 613
- 322 E Central Blvd Unit 808
- 101 Lake Ave
- 101 Lake Ave
- 415 E Pine St
- 414 E Pine St
- 425 E Central Blvd
- 103 S Osceola Ave Unit 1
- 109 S Osceola Ave
- 109 S Osceola Ave
- 260 S Osceola Ave Unit 607
- 100 S Eola Dr Unit 711
- 100 S Eola Dr Unit 1105







