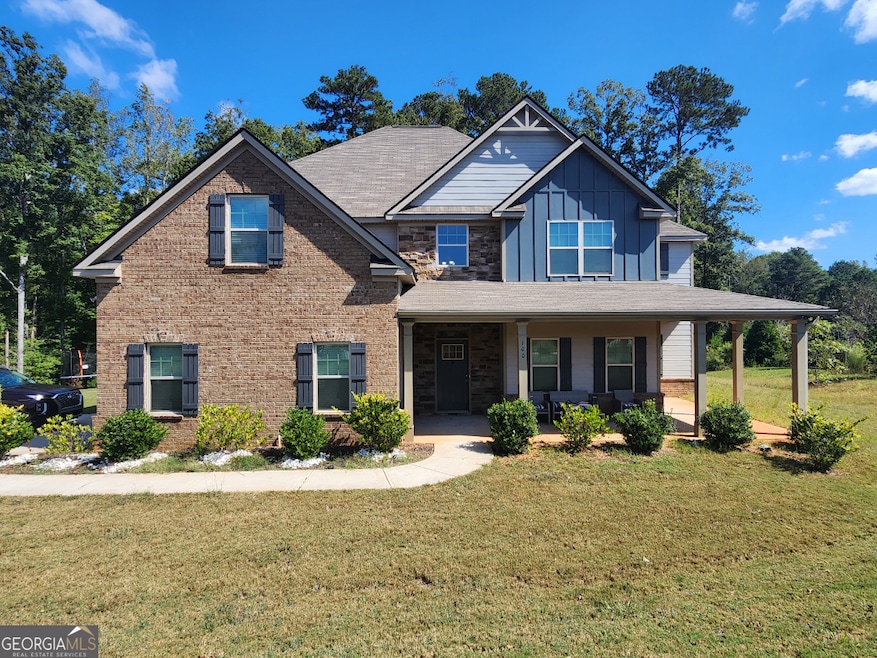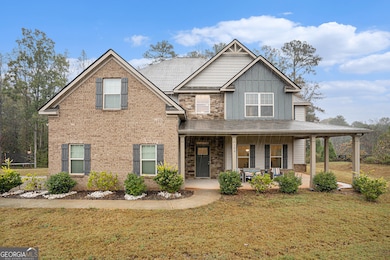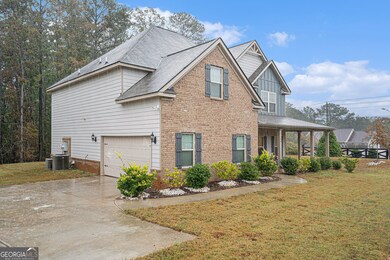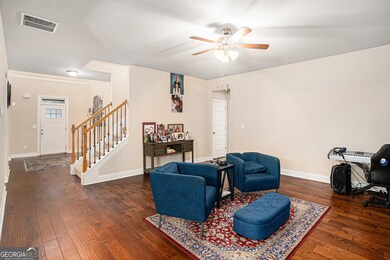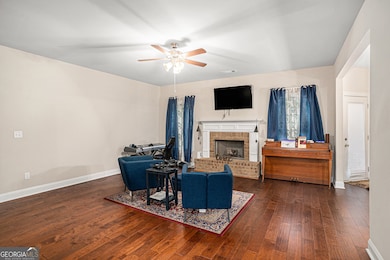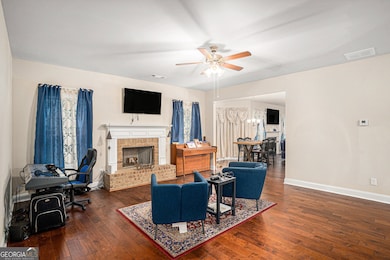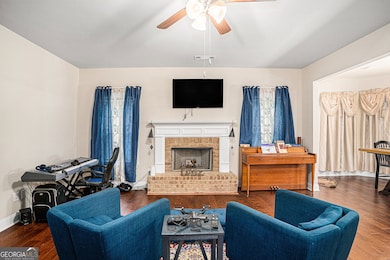100 Lavender Way McDonough, GA 30252
Estimated payment $3,056/month
Highlights
- Family Room with Fireplace
- Traditional Architecture
- Den
- Vaulted Ceiling
- Wood Flooring
- Breakfast Area or Nook
About This Home
3% Rate Assumable VA with Roam! Welcome to this Spacious Family Home in McDonough! A charming and expansive residence designed for comfortable family living. This inviting home features 5 bedrooms and 4 bathrooms, thoughtfully laid out to meet all your lifestyle needs. Step inside to discover a welcoming family room with a cozy fireplace, perfect for relaxing or entertaining, and a den with an additional fireplace for quiet evenings or casual gatherings. The separate dining room offers an elegant space for formal meals, while the breakfast area provides a bright spot for everyday dining. A main-level laundry room adds convenience to daily living. The gourmet kitchen is a chef's dream, boasting granite countertops, ample storage, double ovens, microwave, electric cooktop, dishwasher, and refrigerator all in stainless steel making cooking and entertaining a joy. Downstairs also features a bedroom with access to a full bathroom, while upstairs, the oversized master suite with a sitting room provides a private retreat. Three additional well-sized secondary bedrooms share two bathrooms, offering plenty of space for family and guests. Located in a friendly McDonough neighborhood, this home is close to shopping, great dining options, schools, and major highways, making commuting and everyday errands effortless. Don't miss the chance to make 100 Lavender Way your new home where comfort, style, and convenience come together beautifully! Schedule your showing today! There is no Sign.
Home Details
Home Type
- Single Family
Est. Annual Taxes
- $2,716
Year Built
- Built in 2021
Lot Details
- 1.08 Acre Lot
- Level Lot
HOA Fees
- $50 Monthly HOA Fees
Home Design
- Traditional Architecture
- Brick Exterior Construction
- Slab Foundation
- Composition Roof
- Concrete Siding
- Stone Siding
- Stone
Interior Spaces
- 3,535 Sq Ft Home
- 2-Story Property
- Roommate Plan
- Tray Ceiling
- Vaulted Ceiling
- Ceiling Fan
- Factory Built Fireplace
- Double Pane Windows
- Family Room with Fireplace
- 2 Fireplaces
- Den
- Pull Down Stairs to Attic
- Laundry Room
Kitchen
- Breakfast Area or Nook
- Breakfast Bar
- Double Oven
- Microwave
- Dishwasher
- Kitchen Island
Flooring
- Wood
- Carpet
- Tile
Bedrooms and Bathrooms
- Walk-In Closet
- In-Law or Guest Suite
- Double Vanity
Home Security
- Carbon Monoxide Detectors
- Fire and Smoke Detector
Parking
- 2 Car Garage
- Parking Accessed On Kitchen Level
- Side or Rear Entrance to Parking
Outdoor Features
- Patio
Location
- Property is near schools
- Property is near shops
Schools
- Rock Spring Elementary School
- Ola Middle School
- Ola High School
Utilities
- Central Heating and Cooling System
- Underground Utilities
- 220 Volts
- Electric Water Heater
- Septic Tank
- High Speed Internet
- Phone Available
- Cable TV Available
Community Details
- Laurel Park Subdivision
Map
Home Values in the Area
Average Home Value in this Area
Tax History
| Year | Tax Paid | Tax Assessment Tax Assessment Total Assessment is a certain percentage of the fair market value that is determined by local assessors to be the total taxable value of land and additions on the property. | Land | Improvement |
|---|---|---|---|---|
| 2025 | $2,599 | $205,960 | $29,200 | $176,760 |
| 2024 | $2,599 | $201,840 | $29,200 | $172,640 |
| 2023 | $2,239 | $191,200 | $29,200 | $162,000 |
| 2022 | $2,319 | $159,880 | $29,200 | $130,680 |
| 2021 | $1,164 | $28,000 | $28,000 | $0 |
| 2020 | $1,040 | $25,800 | $25,800 | $0 |
Property History
| Date | Event | Price | List to Sale | Price per Sq Ft |
|---|---|---|---|---|
| 10/29/2025 10/29/25 | For Sale | $530,000 | -- | $150 / Sq Ft |
Purchase History
| Date | Type | Sale Price | Title Company |
|---|---|---|---|
| Warranty Deed | $460,200 | -- | |
| Warranty Deed | -- | -- |
Mortgage History
| Date | Status | Loan Amount | Loan Type |
|---|---|---|---|
| Open | $437,111 | VA |
Source: Georgia MLS
MLS Number: 10628062
APN: 176B-01-080-000
- 5168 Highway 81 E
- 4904 Highway 81 E
- 0 Highway 81 St E Unit 10597150
- 120 Covenant Ct
- 147 Nobility Ln
- 108 Nobility Ln
- 124 Wynn Rd
- 563 Wynn Rd
- 185 Wynn Rd
- 0 Wynn Rd Unit 10627608
- 543 Wynn Rd
- 501 Barhams Ridge Dr
- 1908 Munford Place
- 1512 Lincoln Terrace
- 1100 Stroud Rd
- 925 Wynn Rd
- 1120 Stroud Rd
- 101 Elite Way
- 185 Mount Bethel Rd
- 523 Barhams Ridge Dr
- 488 Old Tree Dr
- 565 Jackson Lake Rd
- 51 Giles Dr
- 256 Suffolk Way
- 1055 Crown Landing Pkwy
- 520 Butler Bridge Dr
- 609 Honey Creek Rd
- 115 Westbrook Way
- 180 Autumn Way
- 50 Autumn Ct
- 181 Charolais Dr
- 65 Sampson Ct
- 20 Saratoga Ct
- 335 Cattlemans Cir
- 144 Ducati Dr
- 10 Stone Ridge Dr
- 150 Shadowbrook Dr
- 200 Shadowbrook Dr
- 20 Triumph Trail
- 100 Harvey Wood Dr
