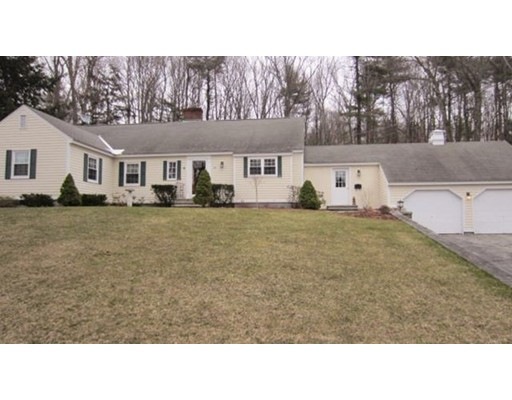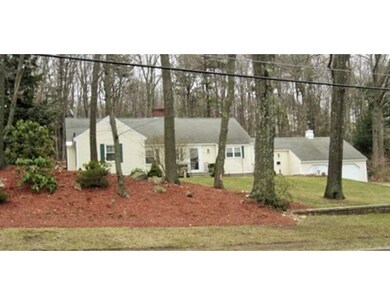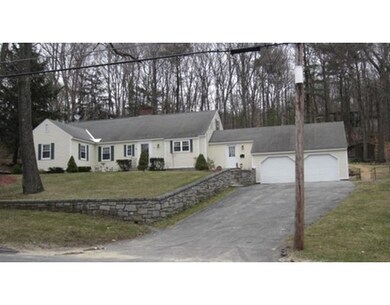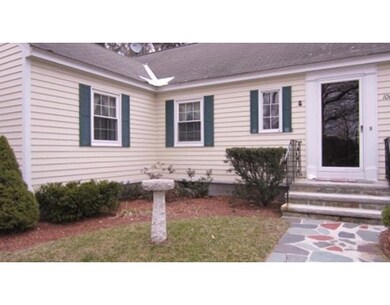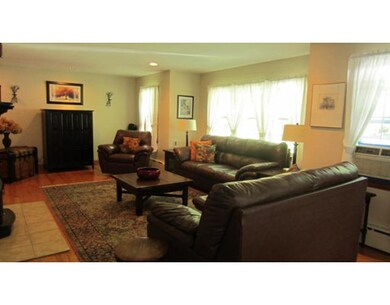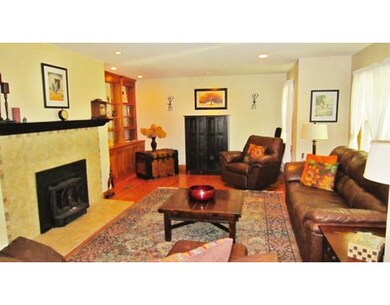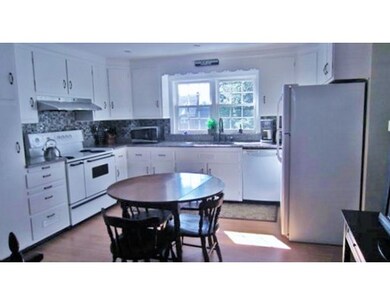
100 Lawrence St Gardner, MA 01440
About This Home
As of May 2020Single level living at it's best...No cookie cutter floor plan here! Beautifully updated Executive Ranch featured tastefully decorated interior, manicured landscaping with perennial gardens and stone walls, large deck and private backyard. So many features that appeal to today's buyers, a light and bright eat-in kitchen with granite counters, glass tile backsplash; recessed lighting, gorgeous hardwoods, fireplace w/woodstove insert in LR, built-ins in both LR and DR, large MBR, spacious FBA w/marble flooring and double vanity, and replacement energy efficient windows. There's room for expansion if desired in the unfinished basement featuring another fireplace! Convenient location, close to schools - both public and private, shopping, area recreation facilities and 3 minutes to Rt. 2.
Home Details
Home Type
Single Family
Est. Annual Taxes
$65
Year Built
1958
Lot Details
0
Listing Details
- Lot Description: Wooded, Paved Drive
- Property Type: Single Family
- Other Agent: 1.00
- Lead Paint: Unknown
- Special Features: None
- Property Sub Type: Detached
- Year Built: 1958
Interior Features
- Appliances: Range, Dishwasher, Disposal, Refrigerator
- Fireplaces: 2
- Has Basement: Yes
- Fireplaces: 2
- Number of Rooms: 6
- Amenities: Swimming Pool, Tennis Court, Park, Walk/Jog Trails, Golf Course, Medical Facility, Bike Path, Highway Access, Private School, Public School, University
- Electric: Circuit Breakers, 100 Amps
- Energy: Insulated Windows, Insulated Doors
- Flooring: Wood, Tile, Wood Laminate
- Insulation: Full
- Interior Amenities: Cable Available, French Doors
- Basement: Full
- Bedroom 2: First Floor
- Bedroom 3: First Floor
- Bathroom #1: First Floor
- Bathroom #2: First Floor
- Kitchen: First Floor
- Laundry Room: First Floor
- Living Room: First Floor
- Master Bedroom: First Floor
- Master Bedroom Description: Closet/Cabinets - Custom Built, Flooring - Hardwood, Cable Hookup
- Dining Room: First Floor
- Oth1 Room Name: Mud Room
- Oth1 Dscrp: Dryer Hookup - Electric, Exterior Access, Washer Hookup
Exterior Features
- Roof: Asphalt/Fiberglass Shingles
- Construction: Frame
- Exterior: Wood
- Exterior Features: Deck - Composite, Greenhouse, Stone Wall
- Foundation: Poured Concrete
- Beach Ownership: Public
Garage/Parking
- Garage Parking: Attached, Garage Door Opener
- Garage Spaces: 2
- Parking: Off-Street
- Parking Spaces: 4
Utilities
- Heating: Hot Water Baseboard, Oil
- Hot Water: Oil
- Utility Connections: for Electric Range, for Electric Dryer, Washer Hookup
- Sewer: City/Town Sewer
- Water: City/Town Water
Schools
- Elementary School: Elm
- Middle School: Gardner Middle
- High School: Gardner High
Lot Info
- Assessor Parcel Number: M:R22 B:4 L:7
- Zoning: Res
Ownership History
Purchase Details
Home Financials for this Owner
Home Financials are based on the most recent Mortgage that was taken out on this home.Purchase Details
Home Financials for this Owner
Home Financials are based on the most recent Mortgage that was taken out on this home.Purchase Details
Home Financials for this Owner
Home Financials are based on the most recent Mortgage that was taken out on this home.Similar Homes in Gardner, MA
Home Values in the Area
Average Home Value in this Area
Purchase History
| Date | Type | Sale Price | Title Company |
|---|---|---|---|
| Not Resolvable | $312,000 | None Available | |
| Not Resolvable | $250,000 | -- | |
| Deed | $268,000 | -- |
Mortgage History
| Date | Status | Loan Amount | Loan Type |
|---|---|---|---|
| Open | $137,000 | New Conventional | |
| Previous Owner | $242,500 | New Conventional | |
| Previous Owner | $207,100 | Adjustable Rate Mortgage/ARM | |
| Previous Owner | $57,539 | No Value Available | |
| Previous Owner | $38,000 | No Value Available | |
| Previous Owner | $208,000 | Purchase Money Mortgage | |
| Previous Owner | $195,000 | No Value Available |
Property History
| Date | Event | Price | Change | Sq Ft Price |
|---|---|---|---|---|
| 05/01/2020 05/01/20 | Sold | $312,000 | -2.5% | $160 / Sq Ft |
| 03/17/2020 03/17/20 | Pending | -- | -- | -- |
| 03/13/2020 03/13/20 | For Sale | $319,900 | +28.0% | $164 / Sq Ft |
| 05/26/2016 05/26/16 | Sold | $250,000 | 0.0% | $128 / Sq Ft |
| 03/29/2016 03/29/16 | Pending | -- | -- | -- |
| 03/22/2016 03/22/16 | For Sale | $249,900 | -- | $128 / Sq Ft |
Tax History Compared to Growth
Tax History
| Year | Tax Paid | Tax Assessment Tax Assessment Total Assessment is a certain percentage of the fair market value that is determined by local assessors to be the total taxable value of land and additions on the property. | Land | Improvement |
|---|---|---|---|---|
| 2025 | $65 | $453,000 | $82,600 | $370,400 |
| 2024 | $6,497 | $433,400 | $75,100 | $358,300 |
| 2023 | $6,039 | $374,400 | $74,000 | $300,400 |
| 2022 | $6,023 | $324,000 | $56,100 | $267,900 |
| 2021 | $5,864 | $292,600 | $48,800 | $243,800 |
| 2020 | $5,590 | $283,200 | $48,800 | $234,400 |
| 2019 | $5,230 | $259,700 | $48,800 | $210,900 |
| 2018 | $4,960 | $244,700 | $48,800 | $195,900 |
| 2017 | $5,077 | $247,900 | $48,800 | $199,100 |
| 2016 | $4,810 | $235,000 | $48,800 | $186,200 |
| 2015 | $4,080 | $204,200 | $48,800 | $155,400 |
| 2014 | $3,921 | $207,800 | $56,600 | $151,200 |
Agents Affiliated with this Home
-

Seller's Agent in 2020
Brenda Albert
Laer Realty
(978) 621-3168
32 in this area
182 Total Sales
-

Seller Co-Listing Agent in 2020
Michael McLaughlin
Laer Realty
(978) 407-7911
16 in this area
82 Total Sales
-
M
Buyer's Agent in 2020
Michael LaRoche
Blue Sky Realty
(978) 855-1607
3 in this area
15 Total Sales
-

Seller's Agent in 2016
Janet Stanford
Stanford Realty Associates
(978) 632-8716
6 in this area
17 Total Sales
Map
Source: MLS Property Information Network (MLS PIN)
MLS Number: 71976173
APN: GARD-000022R-000004-000007
- 111 Bickford Hill Rd
- 208 Lawrence St
- 38 Rich St
- 246 Chestnut St
- 0 Betty Spring Rd
- 0 Pearl St Unit 73213938
- 21 Crestwood Dr
- 63 Walnut St
- 15 Green St
- 52 Central St
- 108 Grant St
- 20 Becky Ave
- 157 Eastwoood Cirlce
- 91 Woodland Ave
- 114 Green St
- 40 Jay St
- 37 Teaberry Ln
- 307 Pine St
- 176 Pleasant St
- 7 Abbott St
