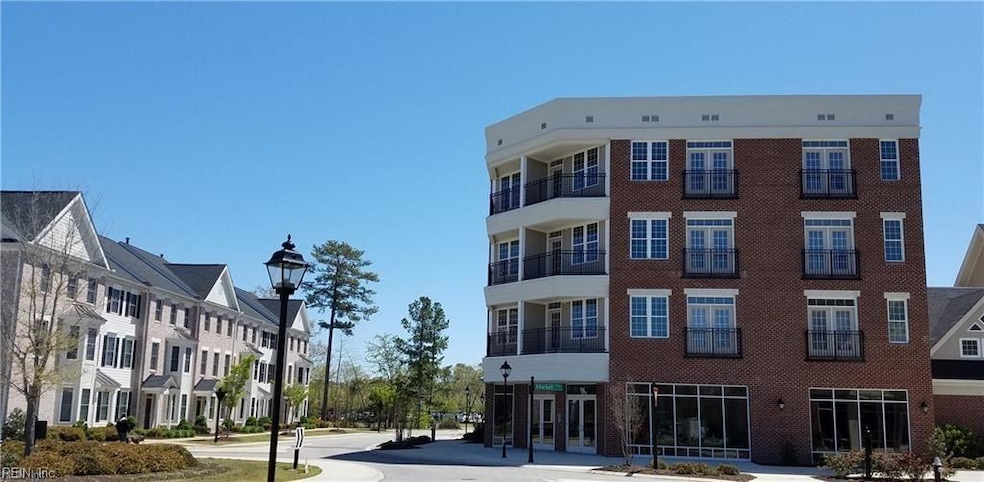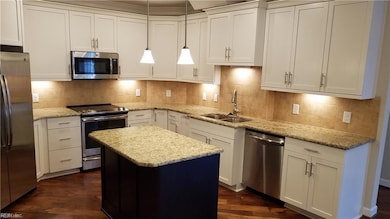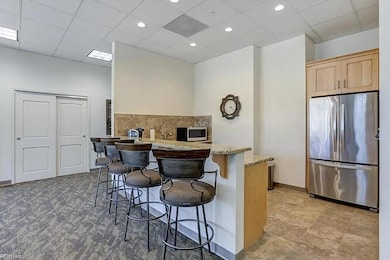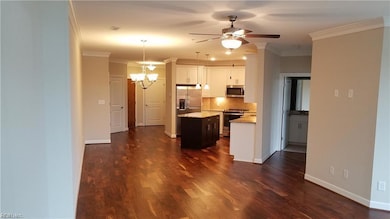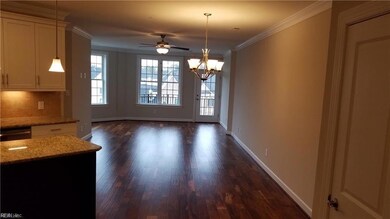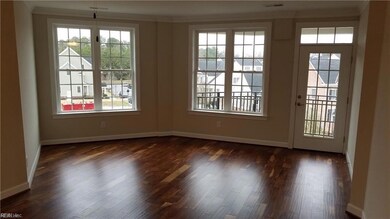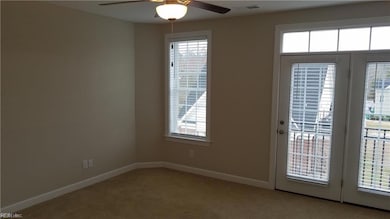
100 Laydon Way Unit 3A Yorktown, VA 23692
Estimated payment $2,182/month
Highlights
- Fitness Center
- Clubhouse
- Attic
- Yorktown Elementary School Rated A-
- Engineered Wood Flooring
- Breakfast Area or Nook
About This Home
Beautiful 2BR, 2BA condo in Nelson’s Grant, Historic Yorktown. Near Fort Eustis. Single-level loft blends traditional & modern. Open-concept living with a balcony for stunning sunsets. Custom kitchen: granite, SS appliances, soft-close cabinets, pantry, island & tile. Includes W/D hook-ups. Primary suite: atrium doors, large vanity & walk-in closet. Secured elevator, one-car garage. Full-size gym, clubhouse, yoga, & conference room. Keyfab access, ample parking, safe & quiet community. Walk to shops, dining, & more. 6 mins to Yorktown Beach & Pub. Near parks & golf. Perfect location!
Property Details
Home Type
- Multi-Family
Est. Annual Taxes
- $1,182
Year Built
- Built in 2021
HOA Fees
- $390 Monthly HOA Fees
Home Design
- Property Attached
- Brick Exterior Construction
- Slab Foundation
- Urethane Roof
Interior Spaces
- 1,420 Sq Ft Home
- 1-Story Property
- Bar
- Window Treatments
- Entrance Foyer
- Utility Room
- Laundry on main level
- Attic
Kitchen
- Breakfast Area or Nook
- Electric Range
- Microwave
- Dishwasher
Flooring
- Engineered Wood
- Carpet
- Ceramic Tile
Bedrooms and Bathrooms
- 2 Bedrooms
- En-Suite Primary Bedroom
- Walk-In Closet
- 2 Full Bathrooms
- Dual Vanity Sinks in Primary Bathroom
Parking
- Garage
- 1 Car Parking Space
- On-Street Parking
Accessible Home Design
- Accessible Elevator Installed
- Level Entry For Accessibility
- Low Pile Carpeting
Schools
- Yorktown Elementary School
- Yorktown Middle School
- York High School
Utilities
- Forced Air Heating System
- Heat Pump System
- 220 Volts
- Electric Water Heater
Community Details
Overview
- Brooks Real Estate 757 229 1507 Association
- Mid-Rise Condominium
- Nelsons Grant Subdivision
- On-Site Maintenance
Amenities
- Clubhouse
Recreation
- Fitness Center
Map
Home Values in the Area
Average Home Value in this Area
Property History
| Date | Event | Price | Change | Sq Ft Price |
|---|---|---|---|---|
| 05/26/2025 05/26/25 | Price Changed | $319,000 | -1.5% | $225 / Sq Ft |
| 05/12/2025 05/12/25 | Price Changed | $324,000 | -1.8% | $228 / Sq Ft |
| 05/06/2025 05/06/25 | Price Changed | $329,900 | -1.5% | $232 / Sq Ft |
| 04/22/2025 04/22/25 | Price Changed | $334,900 | -1.5% | $236 / Sq Ft |
| 02/17/2025 02/17/25 | For Sale | $340,000 | +22.7% | $239 / Sq Ft |
| 04/23/2021 04/23/21 | Sold | $277,000 | -1.9% | $137 / Sq Ft |
| 03/24/2021 03/24/21 | Pending | -- | -- | -- |
| 02/22/2021 02/22/21 | For Sale | $282,450 | -- | $140 / Sq Ft |
Similar Homes in Yorktown, VA
Source: Real Estate Information Network (REIN)
MLS Number: 10570485
- 100 Aldridge Ln
- 501 Fleming Way
- 101 Carrington Ln
- 1101 Bridge Crossing Unit D
- 107 Brokenbridge Rd
- 116 Daybeacon St
- 101 Daybeacon St
- 111 Cypress Crossing
- 235 Aspen Blvd
- 309 Tides Run
- 103 Cannon Rd
- 705 Marlbank Dr
- 115 Cannon Rd
- 717 Hornsbyville Rd
- 315 Wormley Creek Dr
- 402 Tides Run
- 104 First St
- 2204 Old York-Hampton Hwy
- 2204 Old York Hampton Hwy
- 107 Runaway Ln
