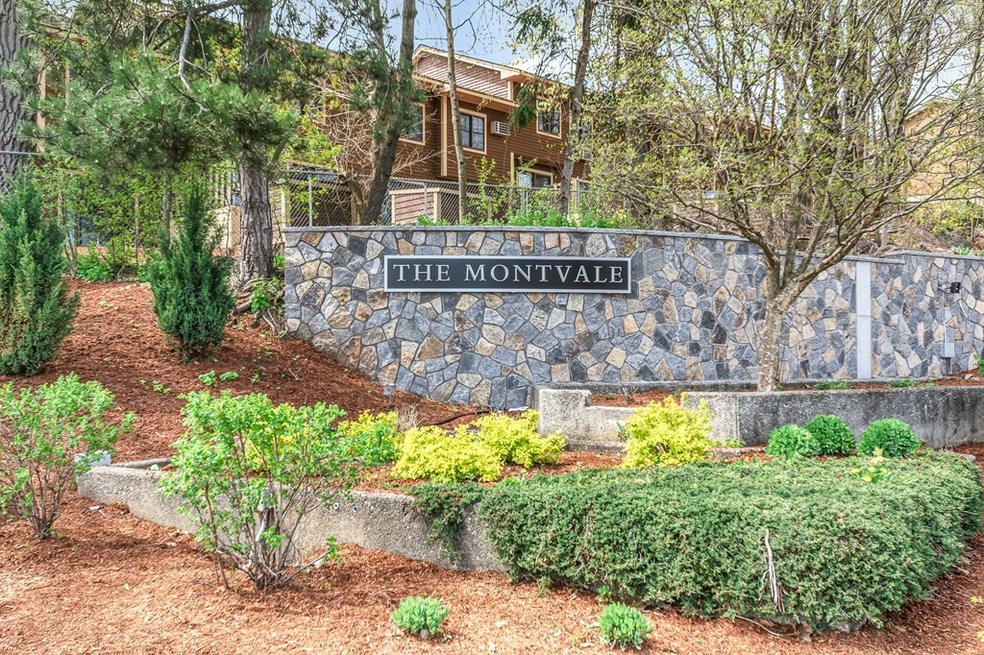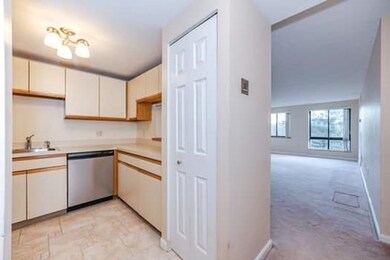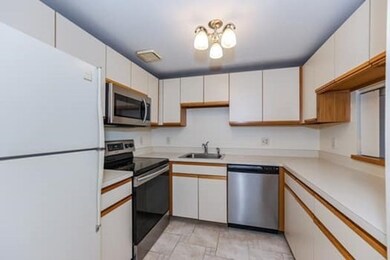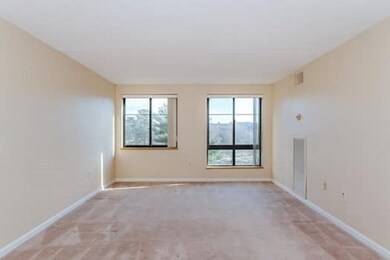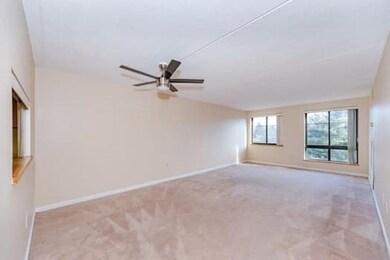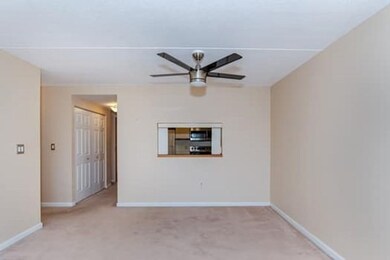
Montvale Condominiums 100 Ledgewood Dr Unit 215 Stoneham, MA 02180
Lindenwood NeighborhoodHighlights
- Golf Course Community
- Property is near public transit
- 1 Car Attached Garage
- In Ground Pool
- Elevator
- Dual Closets
About This Home
As of February 2024WELCOME to YOUR NEW HOME @ THE MONTVALE in STONEHAM. Great opportunity to own a 2 BEDROOM "single level living" condo, that includes 2 FULL BATHS, IN UNIT LAUNDRY, walk in closet & plenty of storage. You will love the OPEN CONCEPT LIVING ROOM & DINING ROOM, Drive right into the Upper Garage to Deeded Parking Space # 71. Additional guest Parking on site. ELEVATOR in the Building. This unit is sunny & bright as most Windows have been replaced . Newer Heat Pump for Heat & AC. Community in-ground pool for summer fun. Pet friendly for most small dogs & cats for owners (only 1 pet per unit) see Condo Docs . Easy access to all major highways & a short ride to downtown Boston. VA APPROVED Community OPEN HOUSE SATURDAY JANUARY 6th 10:30 to 12 Noon.
Property Details
Home Type
- Condominium
Est. Annual Taxes
- $4,163
Year Built
- Built in 1987
HOA Fees
- $431 Monthly HOA Fees
Parking
- 1 Car Attached Garage
- Tuck Under Parking
- Driveway
- Guest Parking
- Open Parking
- Deeded Parking
Home Design
- Garden Home
- Brick Exterior Construction
- Rubber Roof
Interior Spaces
- 1,050 Sq Ft Home
- 1-Story Property
- Ceiling Fan
- Intercom
Kitchen
- Range
- Microwave
- Dishwasher
- Disposal
Flooring
- Wall to Wall Carpet
- Ceramic Tile
Bedrooms and Bathrooms
- 2 Bedrooms
- Primary bedroom located on second floor
- Dual Closets
- Walk-In Closet
- 2 Full Bathrooms
- Bathtub with Shower
- Separate Shower
Laundry
- Laundry on upper level
- Washer and Electric Dryer Hookup
Pool
- In Ground Pool
Location
- Property is near public transit
- Property is near schools
Utilities
- Cooling Available
- 1 Cooling Zone
- Forced Air Heating System
- 1 Heating Zone
- Heating System Uses Natural Gas
- Heat Pump System
- 100 Amp Service
- Internet Available
Listing and Financial Details
- Assessor Parcel Number M:22 B:000 L:215,773479
Community Details
Overview
- Association fees include water, sewer, insurance, maintenance structure, road maintenance, ground maintenance, snow removal, trash
- 118 Units
- Mid-Rise Condominium
- The Montvale Community
Amenities
- Common Area
- Shops
- Elevator
- Community Storage Space
Recreation
- Golf Course Community
- Park
Pet Policy
- Call for details about the types of pets allowed
Ownership History
Purchase Details
Home Financials for this Owner
Home Financials are based on the most recent Mortgage that was taken out on this home.Purchase Details
Home Financials for this Owner
Home Financials are based on the most recent Mortgage that was taken out on this home.Purchase Details
Map
About Montvale Condominiums
Similar Homes in the area
Home Values in the Area
Average Home Value in this Area
Purchase History
| Date | Type | Sale Price | Title Company |
|---|---|---|---|
| Deed | $116,000 | -- | |
| Deed | $116,000 | -- | |
| Deed | $94,000 | -- | |
| Deed | $94,000 | -- | |
| Deed | $141,125 | -- |
Mortgage History
| Date | Status | Loan Amount | Loan Type |
|---|---|---|---|
| Open | $92,000 | No Value Available | |
| Closed | $76,000 | No Value Available | |
| Closed | $78,000 | Purchase Money Mortgage | |
| Previous Owner | $84,600 | Purchase Money Mortgage |
Property History
| Date | Event | Price | Change | Sq Ft Price |
|---|---|---|---|---|
| 06/01/2024 06/01/24 | Rented | $2,600 | 0.0% | -- |
| 05/09/2024 05/09/24 | Under Contract | -- | -- | -- |
| 04/12/2024 04/12/24 | Price Changed | $2,600 | -8.8% | $2 / Sq Ft |
| 03/17/2024 03/17/24 | For Rent | $2,850 | 0.0% | -- |
| 02/07/2024 02/07/24 | Sold | $485,000 | +2.1% | $462 / Sq Ft |
| 01/09/2024 01/09/24 | Pending | -- | -- | -- |
| 01/04/2024 01/04/24 | For Sale | $475,000 | -- | $452 / Sq Ft |
Tax History
| Year | Tax Paid | Tax Assessment Tax Assessment Total Assessment is a certain percentage of the fair market value that is determined by local assessors to be the total taxable value of land and additions on the property. | Land | Improvement |
|---|---|---|---|---|
| 2025 | $4,452 | $435,200 | $0 | $435,200 |
| 2024 | $4,395 | $415,000 | $0 | $415,000 |
| 2023 | $4,163 | $375,000 | $0 | $375,000 |
| 2022 | $3,660 | $351,600 | $0 | $351,600 |
| 2021 | $3,725 | $344,300 | $0 | $344,300 |
| 2020 | $4,753 | $337,900 | $0 | $337,900 |
| 2019 | $3,650 | $325,300 | $0 | $325,300 |
| 2018 | $3,293 | $281,200 | $0 | $281,200 |
| 2017 | $3,441 | $277,700 | $0 | $277,700 |
| 2016 | $3,364 | $264,900 | $0 | $264,900 |
| 2015 | $3,252 | $250,900 | $0 | $250,900 |
| 2014 | $2,968 | $220,000 | $0 | $220,000 |
Source: MLS Property Information Network (MLS PIN)
MLS Number: 73190853
APN: STON-000022-000000-000215
- 12 Cottage St
- 6 Stratton Dr Unit 410
- 6 Stratton Dr Unit 407
- 6 Stratton Dr Unit 208
- 7 Mason Way Unit 69
- 5 Mason Way Unit 68
- 9 Country Club Rd
- 25 Maple St Unit C
- 3 Dean St
- 358 William St
- 182 William St
- 10A Unicorn Ave
- 1 Albert Dr Unit 2
- 12 Wright St Unit 2
- 509 William St
- 18 Elizabeth Rd
- 12 Utica St
- 2 Mason Way Unit 65
- 6 Mason Way Unit 63
- 11 Mason Way Unit 71
