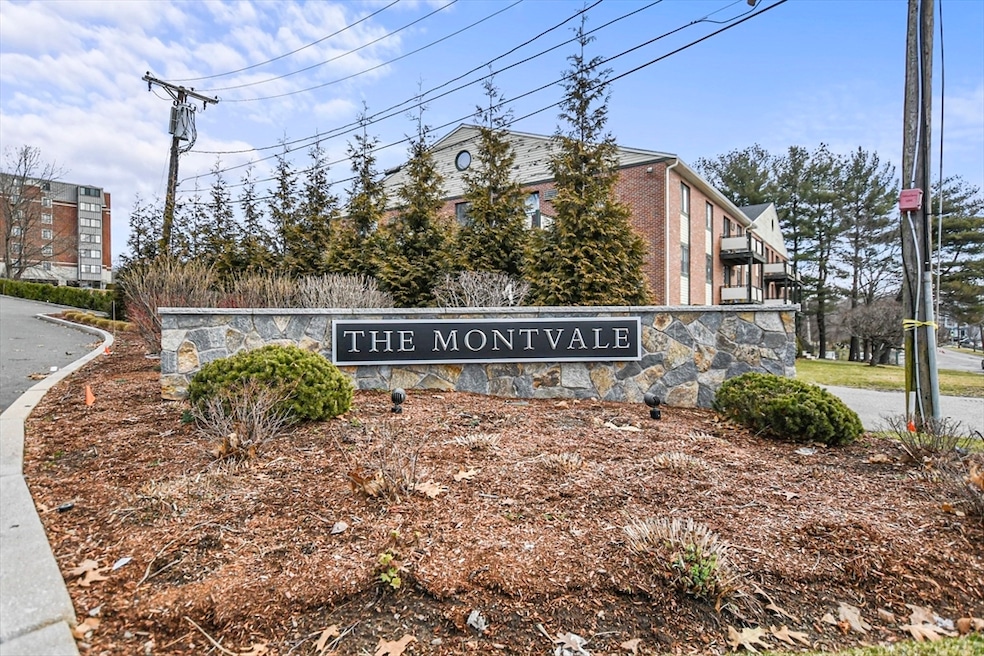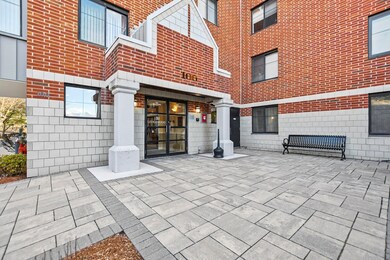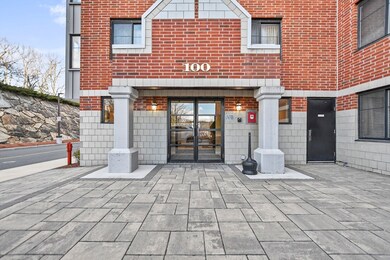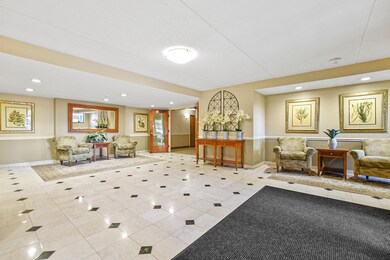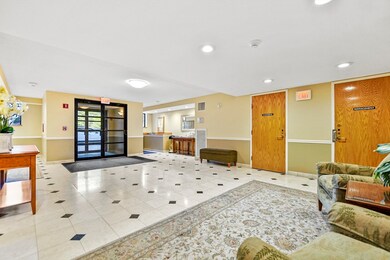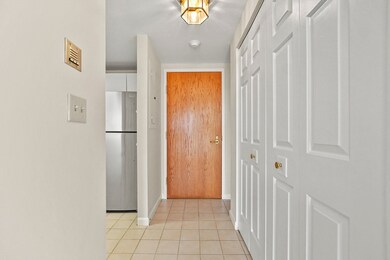
Montvale Condominiums 100 Ledgewood Dr Unit 516 Stoneham, MA 02180
Lindenwood NeighborhoodHighlights
- Golf Course Community
- Open Floorplan
- Property is near public transit
- In Ground Pool
- Landscaped Professionally
- Main Floor Primary Bedroom
About This Home
As of April 2024Introducing this immaculate 1-bedroom condo nestled in The Montvale community. Kitchen boasts freshly painted white cabinets, pantry and BRAND NEW stainless steel suite of appliances including Range, Fridge, Dishwasher & Microwave. Flooded with natural light, the spacious open-concept living and dining area, featuring wall to wall carpeting, is ideal for entertaining. The oversized bedroom features ample closet space, while the well-appointed bathroom showcases a tiled shower and convenient, BRAND NEW washer & dryer. Situated on the fifth floor, this unit comes with deeded parking and plenty of guest parking. Enjoy summer evenings by the community in-ground pool amidst meticulously manicured grounds. Additional perks include coat closet for storage, extra storage space and pet-friendly accommodations (see restrictions). Conveniently located near highways and the town center, this condo is a commuter's dream! Don't let this opportunity pass you by!
Property Details
Home Type
- Condominium
Est. Annual Taxes
- $3,287
Year Built
- Built in 1987
HOA Fees
- $362 Monthly HOA Fees
Home Design
- Brick Exterior Construction
- Rubber Roof
Interior Spaces
- 736 Sq Ft Home
- 1-Story Property
- Open Floorplan
- Intercom
Kitchen
- Range
- Microwave
- Freezer
- Dishwasher
- Stainless Steel Appliances
- Disposal
Flooring
- Wall to Wall Carpet
- Ceramic Tile
Bedrooms and Bathrooms
- 1 Primary Bedroom on Main
- 1 Full Bathroom
- Bathtub Includes Tile Surround
Laundry
- Laundry on main level
- Dryer
- Washer
Parking
- 1 Car Parking Space
- Paved Parking
- Guest Parking
- Open Parking
- Off-Street Parking
- Deeded Parking
Location
- Property is near public transit
- Property is near schools
Utilities
- Cooling Available
- 1 Cooling Zone
- 1 Heating Zone
- Heat Pump System
- Hot Water Heating System
- 100 Amp Service
- Cable TV Available
Additional Features
- Energy-Efficient Thermostat
- In Ground Pool
- Landscaped Professionally
Listing and Financial Details
- Tax Lot 516
- Assessor Parcel Number M:22 B:000 L:516,773438
Community Details
Overview
- Association fees include water, sewer, insurance, maintenance structure, ground maintenance, snow removal, trash
- 118 Units
- Low-Rise Condominium
- The Montvale Community
Amenities
- Elevator
- Community Storage Space
Recreation
- Golf Course Community
- Park
Pet Policy
- Call for details about the types of pets allowed
Ownership History
Purchase Details
Home Financials for this Owner
Home Financials are based on the most recent Mortgage that was taken out on this home.Purchase Details
Home Financials for this Owner
Home Financials are based on the most recent Mortgage that was taken out on this home.Purchase Details
Home Financials for this Owner
Home Financials are based on the most recent Mortgage that was taken out on this home.Purchase Details
Home Financials for this Owner
Home Financials are based on the most recent Mortgage that was taken out on this home.Purchase Details
Home Financials for this Owner
Home Financials are based on the most recent Mortgage that was taken out on this home.Similar Homes in Stoneham, MA
Home Values in the Area
Average Home Value in this Area
Purchase History
| Date | Type | Sale Price | Title Company |
|---|---|---|---|
| Condominium Deed | $390,500 | None Available | |
| Condominium Deed | $390,500 | None Available | |
| Fiduciary Deed | $204,000 | -- | |
| Fiduciary Deed | $204,000 | -- | |
| Deed | $194,900 | -- | |
| Deed | $194,900 | -- | |
| Deed | $105,000 | -- | |
| Deed | $106,250 | -- |
Mortgage History
| Date | Status | Loan Amount | Loan Type |
|---|---|---|---|
| Open | $195,000 | Purchase Money Mortgage | |
| Closed | $195,000 | Purchase Money Mortgage | |
| Previous Owner | $123,000 | Purchase Money Mortgage | |
| Previous Owner | $94,500 | Purchase Money Mortgage | |
| Previous Owner | $85,000 | Purchase Money Mortgage |
Property History
| Date | Event | Price | Change | Sq Ft Price |
|---|---|---|---|---|
| 04/18/2024 04/18/24 | Sold | $390,500 | +4.2% | $531 / Sq Ft |
| 03/19/2024 03/19/24 | Pending | -- | -- | -- |
| 03/12/2024 03/12/24 | For Sale | $374,900 | +83.8% | $509 / Sq Ft |
| 10/21/2015 10/21/15 | Sold | $204,000 | -2.8% | $277 / Sq Ft |
| 09/05/2015 09/05/15 | Pending | -- | -- | -- |
| 09/01/2015 09/01/15 | For Sale | $209,900 | -- | $285 / Sq Ft |
Tax History Compared to Growth
Tax History
| Year | Tax Paid | Tax Assessment Tax Assessment Total Assessment is a certain percentage of the fair market value that is determined by local assessors to be the total taxable value of land and additions on the property. | Land | Improvement |
|---|---|---|---|---|
| 2025 | $3,319 | $324,400 | $0 | $324,400 |
| 2024 | $3,287 | $310,400 | $0 | $310,400 |
| 2023 | $3,111 | $280,300 | $0 | $280,300 |
| 2022 | $2,735 | $262,700 | $0 | $262,700 |
| 2021 | $2,781 | $257,000 | $0 | $257,000 |
| 2020 | $2,721 | $252,200 | $0 | $252,200 |
| 2019 | $2,722 | $242,600 | $0 | $242,600 |
| 2018 | $2,484 | $212,100 | $0 | $212,100 |
| 2017 | $2,546 | $205,500 | $0 | $205,500 |
| 2016 | $2,489 | $196,000 | $0 | $196,000 |
| 2015 | $2,405 | $185,600 | $0 | $185,600 |
| 2014 | $2,195 | $162,700 | $0 | $162,700 |
Agents Affiliated with this Home
-

Seller's Agent in 2024
Carol McDonald
Lamacchia Realty, Inc.
(781) 389-6184
1 in this area
68 Total Sales
-

Buyer's Agent in 2024
Elaine Akerberg
Elite Realty Experts, LLC
(781) 858-9413
6 in this area
20 Total Sales
-

Seller's Agent in 2015
Jan Triglione
Premier Realty Group, Inc.
(781) 864-2448
11 in this area
106 Total Sales
About Montvale Condominiums
Map
Source: MLS Property Information Network (MLS PIN)
MLS Number: 73211340
APN: STON-000022-000000-000516
- 200 Ledgewood Dr Unit 509
- 100 Ledgewood Dr Unit 215
- 200 Ledgewood Dr Unit 604
- 12 Cottage St
- 10 Gilmore St
- 72 Wright St
- 6 Stratton Dr Unit 3208
- 6 Stratton Dr Unit 303
- 6 Stratton Dr Unit 3307
- 6 Stratton Dr Unit 408
- 37 Chestnut St
- 236 Hancock St
- 25 Maple St Unit C
- 8 Gigante Dr
- 2 Stratton Dr Unit 109
- 3 Albert Dr Unit 3
- 6 Greenway Cir
- 35 Grape St
- 426 Main St Unit 206
- 34 Warren St Unit 3
