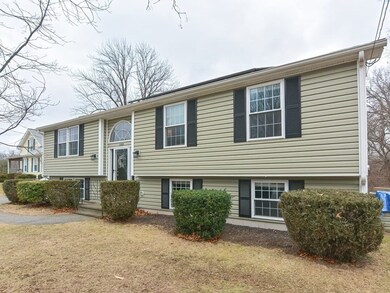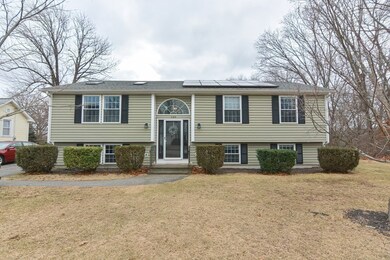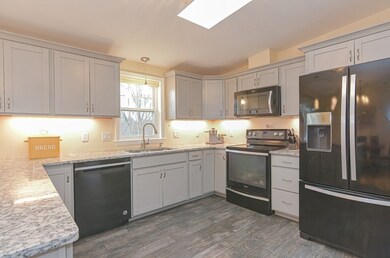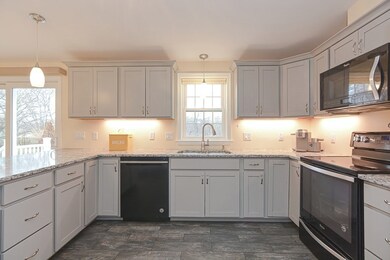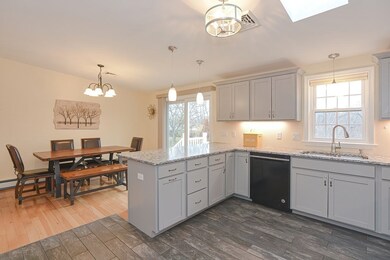
100 Leedham St Attleboro, MA 02703
South Attleboro Village NeighborhoodEstimated Value: $567,000 - $633,613
Highlights
- Golf Course Community
- Medical Services
- 0.9 Acre Lot
- Community Stables
- Solar Power System
- Open Floorplan
About This Home
As of April 2023Welcome home to 100 Leedham Street! This "ALMOST NEW" split level home, was completely rebuilt in 2018 from the foundation up! NEW WINDOWS, NEW ROOF, NEW KITCHEN, NEW BATHS &GLEAMING HARDWOODS, on top of a well-designed floor plan make this the perfect home for you! This BEAUTY is the definition of MOVE IN ready & features an open layout, sun drenched living room and flows perfectly into the kitchen & dining area! Down the hall you will find the Main bedroom with tastefully refinished main bath, two additional bedrooms w/ double closets and an additional full bath! The lower level of this home has endless potential for any sized family w/ an additional bedroom, well appointed full bath, office area, family room/flex space and separate laundry area!!!! Topping out this homes offerings are central air, central vac, NEW High Efficient Navien gas fired furnace & generator!! Enjoy this summer lounging on your 2 tiered Trex deck, overlooking your above ground pool. LAST AND BEST DUE TUES 6PM
Home Details
Home Type
- Single Family
Est. Annual Taxes
- $5,568
Year Built
- Built in 1994 | Remodeled
Lot Details
- 0.9 Acre Lot
- Near Conservation Area
- Garden
Home Design
- Raised Ranch Architecture
- Split Level Home
- Shingle Roof
- Concrete Perimeter Foundation
Interior Spaces
- 2,100 Sq Ft Home
- Open Floorplan
- Central Vacuum
- Vaulted Ceiling
- Ceiling Fan
- Skylights
- Decorative Lighting
- Light Fixtures
- Insulated Windows
- Window Screens
- Sliding Doors
- Insulated Doors
- Dining Area
- Home Office
- Storm Doors
- Washer and Electric Dryer Hookup
Kitchen
- Range
- Microwave
- Dishwasher
- Kitchen Island
- Solid Surface Countertops
- Disposal
Flooring
- Wood
- Ceramic Tile
Bedrooms and Bathrooms
- 4 Bedrooms
- Primary Bedroom on Main
- Dual Closets
- Linen Closet
- 3 Full Bathrooms
- Bathtub with Shower
- Separate Shower
Finished Basement
- Basement Fills Entire Space Under The House
- Interior and Exterior Basement Entry
- Laundry in Basement
Parking
- 6 Car Parking Spaces
- Driveway
- Paved Parking
- Open Parking
- Off-Street Parking
Eco-Friendly Details
- Energy-Efficient Thermostat
- Whole House Vacuum System
- Solar Power System
Outdoor Features
- Deck
- Outdoor Storage
- Rain Gutters
Location
- Property is near public transit
- Property is near schools
Utilities
- Central Air
- 2 Heating Zones
- Heating System Uses Natural Gas
- Hot Water Heating System
- Generator Hookup
- 200+ Amp Service
- Power Generator
- Tankless Water Heater
- Gas Water Heater
- Cable TV Available
Listing and Financial Details
- Assessor Parcel Number 2753808
Community Details
Amenities
- Medical Services
- Shops
- Coin Laundry
Recreation
- Golf Course Community
- Tennis Courts
- Community Pool
- Park
- Community Stables
- Jogging Path
- Bike Trail
Similar Homes in the area
Home Values in the Area
Average Home Value in this Area
Mortgage History
| Date | Status | Borrower | Loan Amount |
|---|---|---|---|
| Closed | Ryan Philip D | $100,000 | |
| Closed | Ryan Philip D | $120,000 | |
| Closed | Ryan Phillip D | $65,000 | |
| Closed | Mayher Cheryl A | $94,015 | |
| Closed | Ryan Philip D | $15,000 | |
| Closed | Ryan Barbara J | $105,000 | |
| Closed | Ryan Philip D | $85,000 |
Property History
| Date | Event | Price | Change | Sq Ft Price |
|---|---|---|---|---|
| 04/10/2023 04/10/23 | Sold | $570,000 | +9.6% | $271 / Sq Ft |
| 02/22/2023 02/22/23 | Pending | -- | -- | -- |
| 02/16/2023 02/16/23 | For Sale | $519,900 | -- | $248 / Sq Ft |
Tax History Compared to Growth
Tax History
| Year | Tax Paid | Tax Assessment Tax Assessment Total Assessment is a certain percentage of the fair market value that is determined by local assessors to be the total taxable value of land and additions on the property. | Land | Improvement |
|---|---|---|---|---|
| 2025 | $6,688 | $532,900 | $142,800 | $390,100 |
| 2024 | $6,322 | $496,600 | $142,800 | $353,800 |
| 2023 | $5,917 | $432,200 | $130,200 | $302,000 |
| 2022 | $5,568 | $385,300 | $124,400 | $260,900 |
| 2021 | $5,139 | $347,200 | $119,800 | $227,400 |
| 2020 | $5,233 | $303,400 | $116,400 | $187,000 |
| 2019 | $3,424 | $241,800 | $114,200 | $127,600 |
| 2018 | $3,275 | $221,000 | $111,000 | $110,000 |
| 2017 | $3,702 | $254,400 | $111,000 | $143,400 |
| 2016 | $3,699 | $249,600 | $109,300 | $140,300 |
| 2015 | $3,650 | $248,100 | $109,300 | $138,800 |
| 2014 | $3,484 | $234,600 | $104,000 | $130,600 |
Agents Affiliated with this Home
-
Kurt Franklin

Seller's Agent in 2023
Kurt Franklin
Keller Williams Elite
(508) 446-0275
9 in this area
141 Total Sales
-
Carla Sella

Buyer's Agent in 2023
Carla Sella
RE/MAX
(617) 953-6262
3 in this area
70 Total Sales
Map
Source: MLS Property Information Network (MLS PIN)
MLS Number: 73079611
APN: ATTL-000002-000000-000098
- 100 Leedham St
- 92 Leedham St
- 106 Leedham St
- 91 Leedham St
- 86 Leedham St
- 99 Leedham St
- 82 Leedham St
- 82 Leedham St Unit 1
- 83 Leedham St
- 116 Leedham St
- 135 Pond St
- 75 Leedham St
- 410 Brown St
- 11 Case Dr
- 11 Case Dr Unit Upper
- 11 Case Dr Unit 2
- 11 Case Dr Unit A
- 11 Case Dr Unit 11a
- 11 Case Dr Unit 11b
- 408 Brown St

