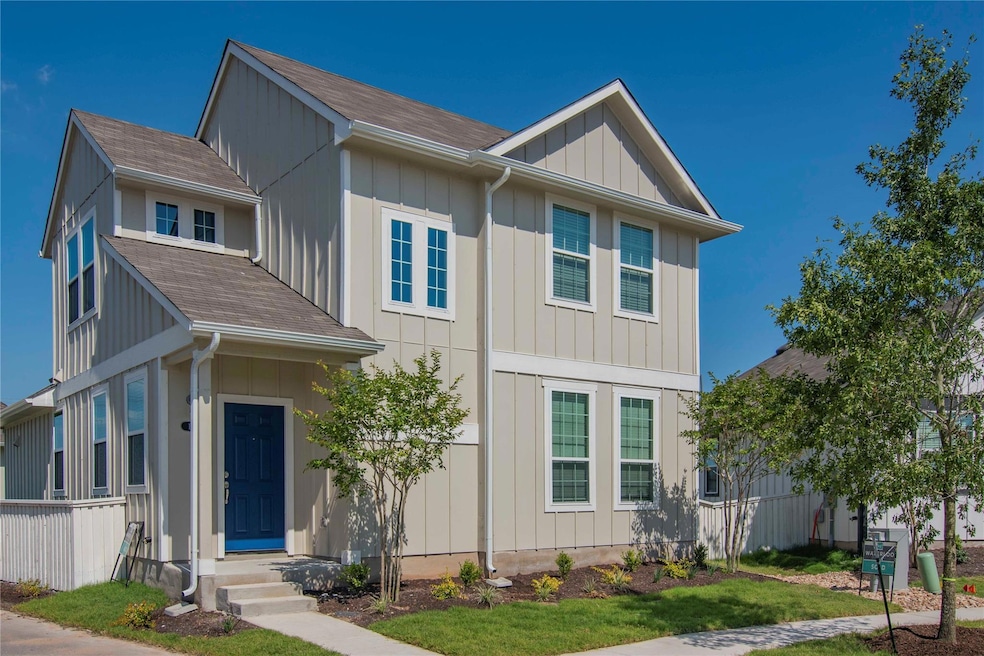Highlights
- Open Floorplan
- Quartz Countertops
- Community Pool
- Corner Lot
- Multiple Living Areas
- Eat-In Kitchen
About This Home
Move-In Special:
Receive $500 off your first month’s rent if you move in within two weeks of your original showing. Limited-time offer.
For Rent: 3-Bedroom Home in Kyle, TX – $500 Off First Month’s Rent
Size: 1,770 sq ft
Beds/Baths: 3 Bed / 2.5 Bath
Availability: Now
Property Features:
This well-maintained two-story home offers an open and spacious floor plan with abundant natural light. The modern kitchen includes ample cabinet and counter space. The primary suite features an attached bathroom and walk-in closet. Two additional bedrooms offer flexible space for family, guests, or a home office. Other amenities include in-home laundry, central air and heat, an attached garage, and a fully fenced backyard perfect for relaxing or entertaining.
Location Highlights:
Located in a quiet, family-friendly neighborhood with quick access to I-35 for easy commuting.
Science Hall Elementary – 4 minutes
Armando Chapa Middle School – 6 minutes
Lehman High School – 7 minutes
H-E-B Plus, Walmart, Target – within 10 minutes
Restaurants including Starbucks, Chick-fil-A, and Torchy’s Tacos nearby
30 minutes to Downtown Austin
20 minutes to Texas State University
5 minutes to Seton Medical Center Hays
Recreation Nearby:
Steeplechase Park, Gregg-Clarke Park, and Plum Creek Golf Course are all within a short drive, offering trails, playgrounds, sports fields, and more.
Pet Policy:
$500 fee for the first pet, $150 for each additional pet. Pet screening is required for all applicants with animals.
Schedule a Tour:
Contact us today to schedule your showing and take advantage of the move-in special. This home won’t last long.
Listing Agent
Ramendu Realty LLC Brokerage Phone: (512) 698-5161 License #0807960 Listed on: 06/19/2025
Home Details
Home Type
- Single Family
Est. Annual Taxes
- $9,116
Year Built
- Built in 2022
Lot Details
- 3,049 Sq Ft Lot
- East Facing Home
- Back Yard Fenced
- Corner Lot
Parking
- 2 Car Garage
- Detached Carport Space
- Rear-Facing Garage
Home Design
- Slab Foundation
- Frame Construction
- Composition Roof
- HardiePlank Type
Interior Spaces
- 1,770 Sq Ft Home
- 2-Story Property
- Open Floorplan
- Recessed Lighting
- Blinds
- Multiple Living Areas
- Fire and Smoke Detector
Kitchen
- Eat-In Kitchen
- Oven
- Microwave
- Dishwasher
- Quartz Countertops
- Disposal
Flooring
- Carpet
- Tile
Bedrooms and Bathrooms
- 3 Bedrooms | 1 Main Level Bedroom
- Walk-In Closet
Schools
- Susie Fuentes Elementary School
- Armando Chapa Middle School
- Lehman High School
Utilities
- Central Heating and Cooling System
Listing and Financial Details
- Security Deposit $1,895
- Tenant pays for all utilities
- The owner pays for association fees
- 12 Month Lease Term
- $60 Application Fee
- Assessor Parcel Number 111258000A014002
Community Details
Overview
- Property has a Home Owners Association
- Casetta Ranch Subdivision
- Property managed by ExploreRPM
Amenities
- Community Barbecue Grill
- Picnic Area
Recreation
- Community Playground
- Community Pool
- Trails
Pet Policy
- Dogs and Cats Allowed
Map
Source: Unlock MLS (Austin Board of REALTORS®)
MLS Number: 2616920
APN: R171430
- 160 Keltic Dr
- 1937 Casetta Plan at Casetta Ranch - 40' Traditions
- 1830 Casetta Plan at Casetta Ranch - Alley Plan
- 1191 Casetta Plan at Casetta Ranch - Alley Plan
- 1770 Casetta Plan at Casetta Ranch - Alley Plan
- 1665 Casetta Plan at Casetta Ranch - Alley Plan
- 2051 Casetta Plan at Casetta Ranch - 40' Traditions
- 1657 Casetta Plan at Casetta Ranch - 40' Traditions
- 2025 Casetta Plan at Casetta Ranch - Alley Plan
- 1754 Plan at Casetta Ranch - 40' Traditions
- 1437 Casetta Plan at Casetta Ranch - Alley Plan
- 1216 Casetta Plan at Casetta Ranch - Alley Plan
- 1326 Casetta Plan at Casetta Ranch - Alley Plan
- 1548 Casetta Plan at Casetta Ranch - Alley Plan
- 2247 Casetta Plan at Casetta Ranch - 40' Traditions
- 1589 Casetta Plan at Casetta Ranch - Alley Plan
- 1105 Casetta Plan at Casetta Ranch - Alley Plan
- 1551 Casetta Plan at Casetta Ranch - 40' Traditions
- 244 Fabion St
- The Emma II Plan at Talavera
- 283 Fabion St
- 252 Fabion St
- 244 Fabion St
- 228 Catalina Dr
- 452 Town Lake Bend
- 330 Hortus Dr
- 311 Town Lake Bend
- 215 Desperado St
- 708 Running Creek Dr
- 154 Lake Washington Dr
- 1296 Teychas Dr
- 101 Keltic Dr
- 3079 Winding Creek Rd
- 346 Inks Ln
- 1102 Treeta Trail
- 1246 Treeta Trail
- 510 Dashelle Run
- 1283 Treeta Trail
- 1445 Treeta Trail
- 150 Bailey Loop







