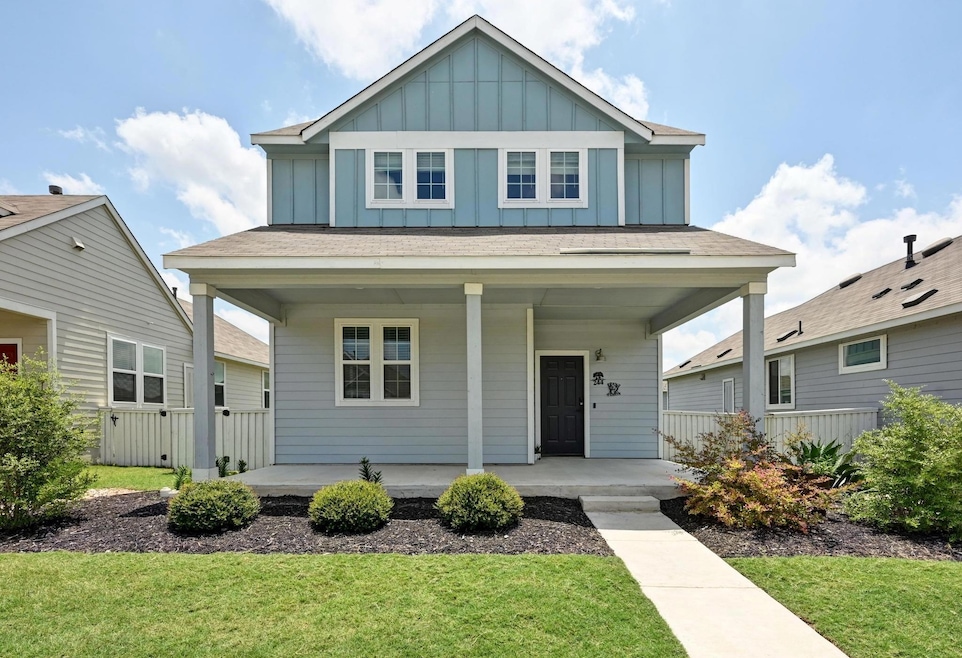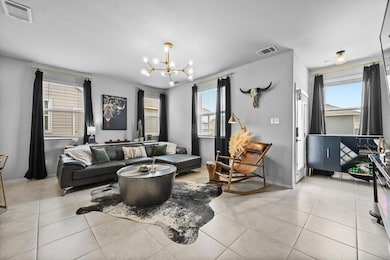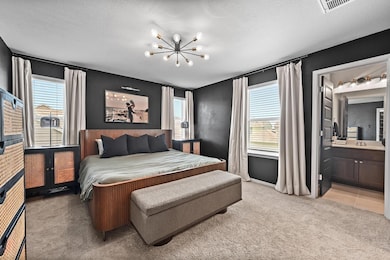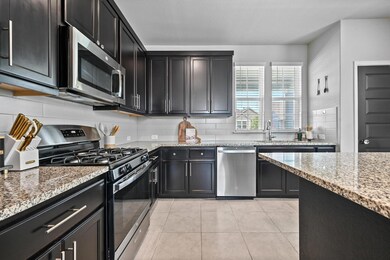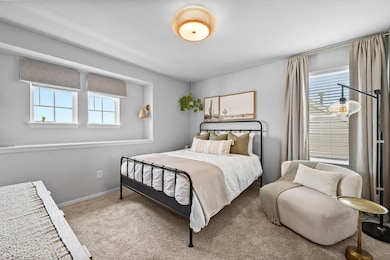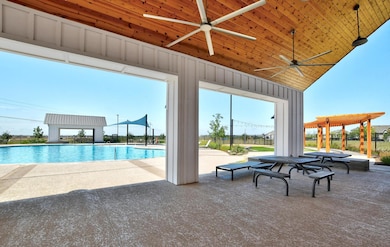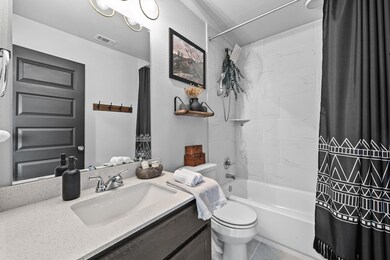
Estimated payment $1,990/month
Highlights
- Open Floorplan
- Granite Countertops
- Sport Court
- High Ceiling
- Community Pool
- Covered patio or porch
About This Home
Welcome to your next home—where style, comfort, and convenience come together effortlessly. This beautifully maintained property feels like a brand-new build, without the wait or hassle. Thoughtful upgrades like modern light fixtures, custom shelving, and smart-home features make it truly move-in ready.
The community amenities are top-notch and rare quality for a new neighborhood, including a resort style pool and pickleball courts!
Inside, the open-concept floor plan is flooded with natural light. The spacious kitchen—one of the largest in the neighborhood—features an oversized island, ample cabinetry, and stainless steel appliances, including a gas range, refrigerator, microwave, and dishwasher. The living room offers both warmth and functionality with durable tile flooring, a built-in TV mount, and a built-in entertainment center with an electric fireplace (heater included) that conveys.
Upstairs, you’ll find two generously sized bedrooms—each with its own private bathroom and walk-in closet with built-in shelving. The laundry closet is upgraded with added shelving and cabinetry for easy organization.
Enjoy a larger-than-average backyard—perfect for pets, play, or entertaining—and a detached two-car garage with built-in storage and a garage door opener.
Bonus features include a Ring doorbell camera, water softener, and fingerprint-activated locks for added security and convenience.
This vibrant community also offers a playground, dog parks, and hiking trail. Unbeatable location—just 2 miles from H-E-B and Walmart, with Costco nearby. Walking distance to Lehman High School and surrounded by shopping and dining options. Only 30 minutes to Downtown Austin.
If the buyer uses preferred lender they will receive 1% lender credit.
At the buyer’s request, the seller will repaint the primary bedroom with a full-price offer.
Listing Agent
Sky Wealth Real Estate Brokerage Phone: (512) 516-3091 License #0645203 Listed on: 06/25/2025
Home Details
Home Type
- Single Family
Est. Annual Taxes
- $6,658
Year Built
- Built in 2021
Lot Details
- 5,946 Sq Ft Lot
- West Facing Home
- Wood Fence
- Landscaped
- Native Plants
- Interior Lot
- Level Lot
- Rain Sensor Irrigation System
- Few Trees
- Back Yard Fenced and Front Yard
HOA Fees
- $50 Monthly HOA Fees
Parking
- 2 Car Detached Garage
- Alley Access
- Rear-Facing Garage
- Single Garage Door
- Garage Door Opener
Home Design
- Slab Foundation
- Composition Roof
- HardiePlank Type
Interior Spaces
- 1,285 Sq Ft Home
- 2-Story Property
- Open Floorplan
- High Ceiling
- Recessed Lighting
- Blinds
- Window Screens
- Storage Room
- Fire and Smoke Detector
Kitchen
- Open to Family Room
- Eat-In Kitchen
- Gas Range
- Microwave
- Dishwasher
- Stainless Steel Appliances
- Kitchen Island
- Granite Countertops
- Quartz Countertops
- Disposal
Flooring
- Carpet
- Tile
Bedrooms and Bathrooms
- 2 Bedrooms
- Walk-In Closet
Outdoor Features
- Covered patio or porch
Schools
- Susie Fuentes Elementary School
- Armando Chapa Middle School
- Lehman High School
Utilities
- Central Heating and Cooling System
- Vented Exhaust Fan
- Water Softener is Owned
- High Speed Internet
Listing and Financial Details
- Assessor Parcel Number 111258000G043002
- Tax Block G
Community Details
Overview
- Association fees include common area maintenance
- Pamco Association
- Built by Brohn Homes
- Casetta Ranch Sec 1 Subdivision
Amenities
- Common Area
- Community Mailbox
Recreation
- Sport Court
- Community Playground
- Community Pool
- Dog Park
- Trails
Map
Home Values in the Area
Average Home Value in this Area
Tax History
| Year | Tax Paid | Tax Assessment Tax Assessment Total Assessment is a certain percentage of the fair market value that is determined by local assessors to be the total taxable value of land and additions on the property. | Land | Improvement |
|---|---|---|---|---|
| 2024 | $5,291 | $295,180 | $84,960 | $234,164 |
| 2023 | $5,995 | $268,345 | $84,960 | $225,485 |
| 2022 | $5,937 | $243,950 | $60,000 | $183,950 |
| 2021 | $975 | $36,750 | $36,750 | $0 |
Property History
| Date | Event | Price | Change | Sq Ft Price |
|---|---|---|---|---|
| 07/16/2025 07/16/25 | Price Changed | $250,000 | -2.0% | $195 / Sq Ft |
| 07/02/2025 07/02/25 | Price Changed | $255,000 | -3.8% | $198 / Sq Ft |
| 06/25/2025 06/25/25 | For Sale | $264,999 | -- | $206 / Sq Ft |
Similar Homes in Kyle, TX
Source: Unlock MLS (Austin Board of REALTORS®)
MLS Number: 2204843
APN: R171501
- 252 Fabion St
- 212 Fabion St
- 299 Fabion St
- 141 Fabion St
- 160 Keltic Dr
- 801 Bunton Ln
- 238 Chesterfield Dr
- TBD N Hwy 183 Hwy
- 214 Chesterfield Dr
- 2671 Winding Creek Rd
- 160 Chesterfield Dr
- 700 Running Creek Dr
- 166 Caddo Bend
- 2963 Winding Creek Rd
- 2971 Winding Creek Rd
- 288 Caddo Bend
- 3013 Winding Creek Rd
- 3021 Winding Creek Rd
- 133 Keltic Dr
- 3027 Winding Creek Rd
- 252 Fabion St
- 283 Fabion St
- 100 Lennox Dr
- 1449 Goforth Rd
- 100 Fabion St
- 215 Desperado St
- 708 Running Creek Dr
- 1296 Teychas Dr
- 452 Town Lake Bend
- 154 Lake Washington Dr
- 233 Town Lake Bend
- 1097 Violet Ln
- 1025 Violet Ln
- 1246 Treeta Trail
- 1555 Twin Estates Dr
- 1270 Treeta Trail
- 510 Dashelle Run
- 219 Hiver St
- 1687 Twin Estates Dr
- 1445 Treeta Trail
