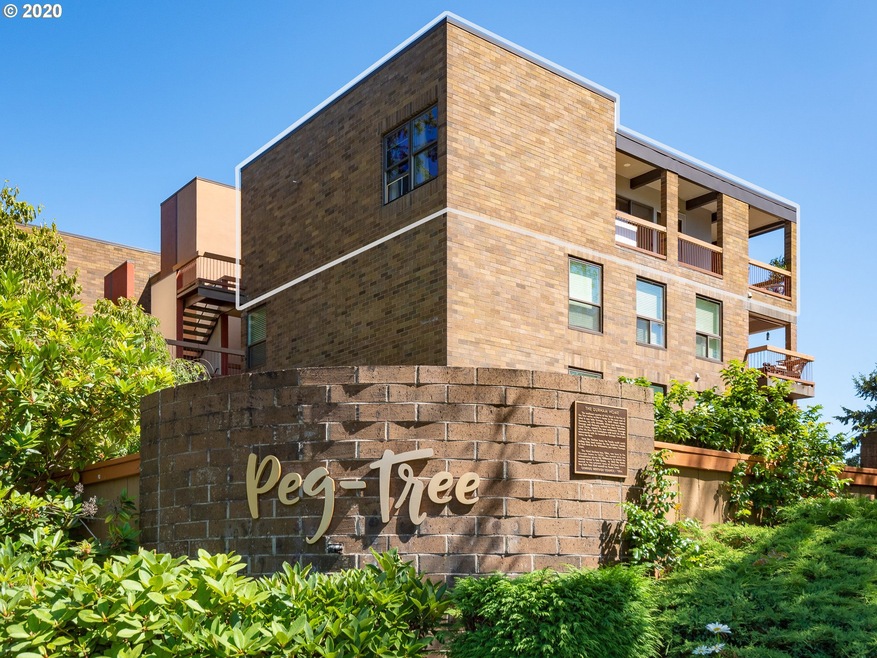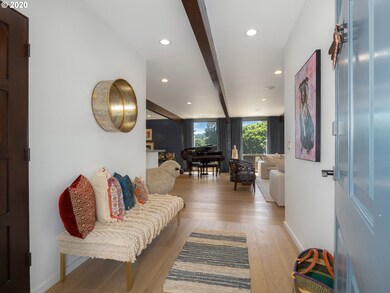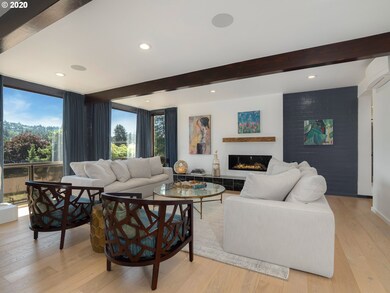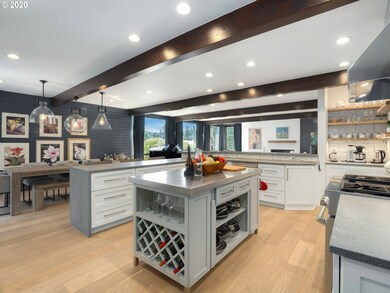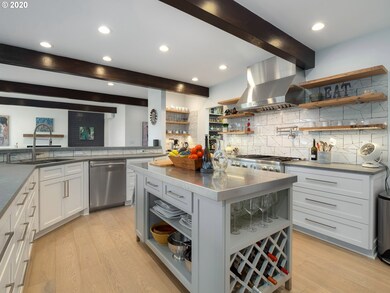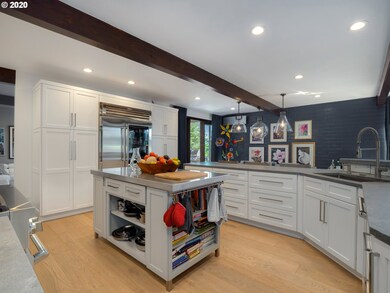
$949,000
- 1 Bed
- 1 Bath
- 636 Sq Ft
- 668 Mcvey Ave
- Unit 50
- Lake Oswego, OR
Oswego Lake front Condo with long Lake views! The most cost effective way to get your own private boat slip, in front of your unit, on the Lake for Summer! Located in Clackamas County-the perfect tax shelter for those looking to avoid Multnomah County taxes. Total exterior renovation of the complex is now complete. A fun, social neighborhood within a short distance to all that downtown Lake
Justin Harnish Harnish Company Realtors
