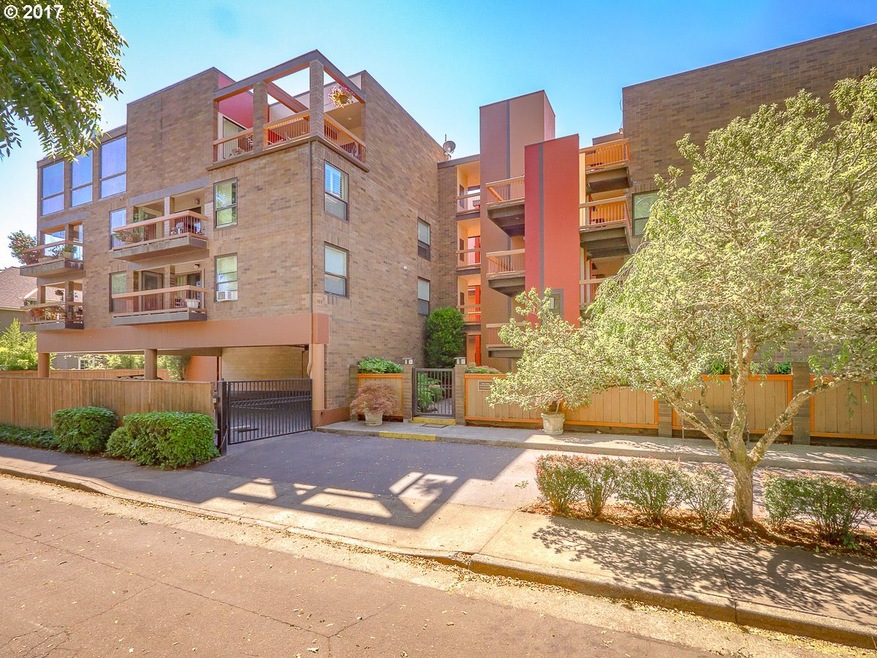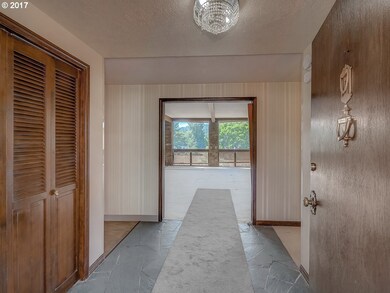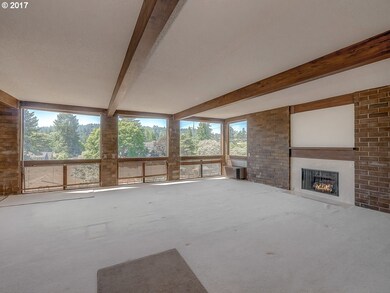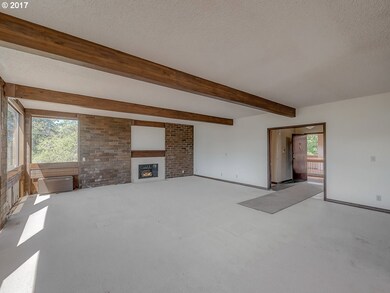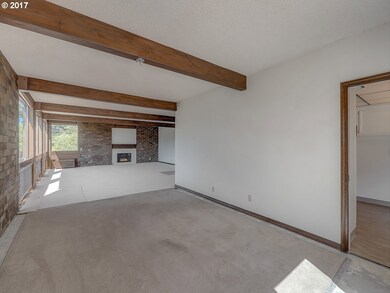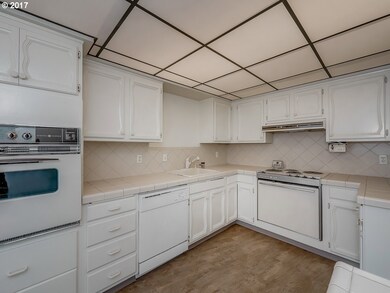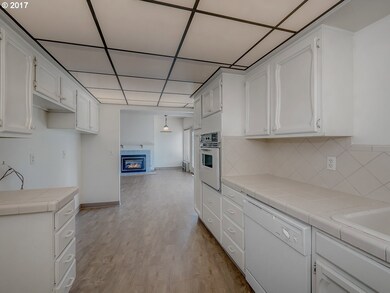
$369,800
- 2 Beds
- 2 Baths
- 1,252 Sq Ft
- 5058 Foothills Dr
- Unit F
- Lake Oswego, OR
Welcome home to this wonderfully located ground floor condo in Oswego Pointe. Step into the huge living room with cozy fireplace, and great open layout to dining area and kitchen. The 2 bedrooms are large, each with their own bathroom. The Primary bedroom features an updated bathroom with double sinks and walk-in shower! The Willamette River is just a short walk out your door as well as all that
Chris Kelly Berkshire Hathaway HomeServices NW Real Estate
