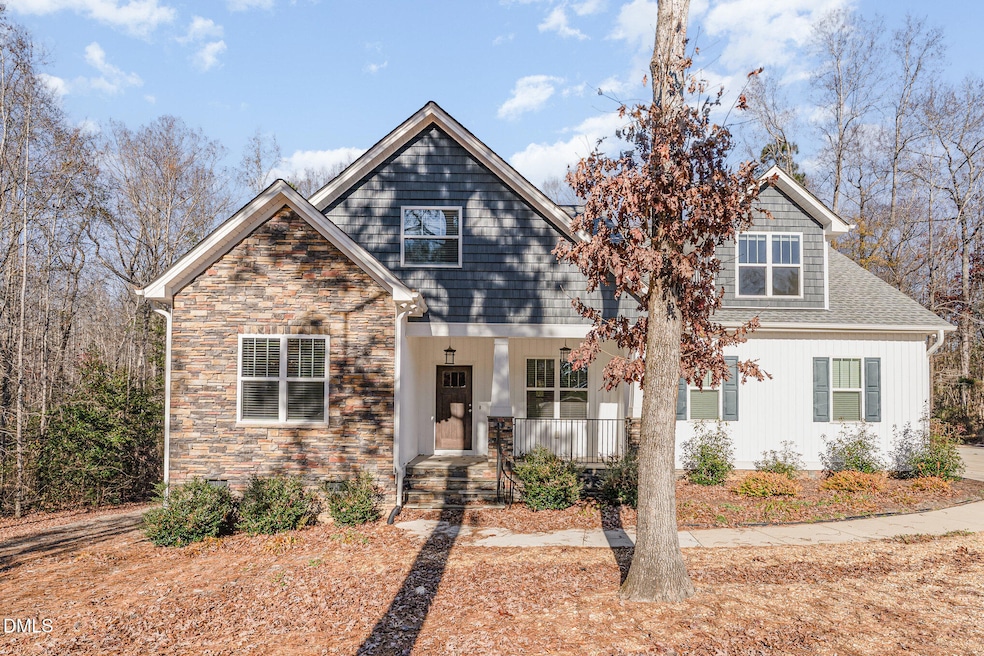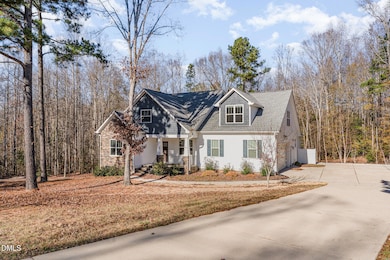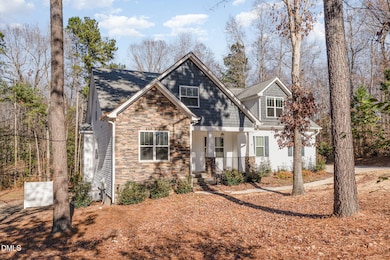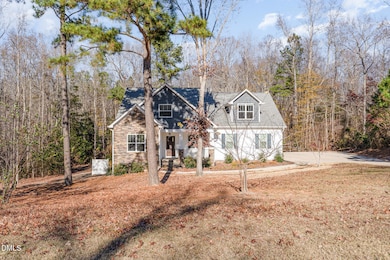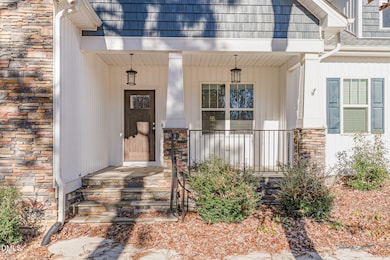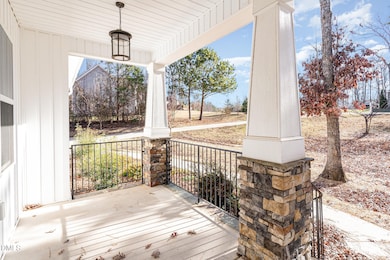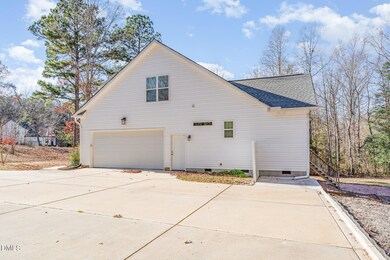100 Lexington Ave Zebulon, NC 27597
Estimated payment $3,060/month
Highlights
- Traditional Architecture
- Main Floor Primary Bedroom
- 2 Car Attached Garage
- Wood Flooring
- Screened Porch
- Bathtub with Shower
About This Home
Welcome to this beautifully maintained home at 100 Lexington Ave. in the rapidly growing town of Zebulon! This inviting property offers a bright, open layout designed for comfortable everyday living and easy entertaining. The spacious kitchen features ample counter space and flows seamlessly into the living and dining areas, creating a warm and welcoming centerpiece for the home. A generous primary suite provides a relaxing retreat, while additional bedrooms offer excellent flexibility for guests, work, or hobbies. Step outside to enjoy a nicely sized yard perfect for outdoor gatherings, gardening, or simply unwinding at the end of the day. Conveniently located near shopping, dining, parks, and major commuter routes, this home delivers both convenience and charm. Don't miss this wonderful opportunity to enjoy modern living in one of the Triangle's most vibrant communities!
Home Details
Home Type
- Single Family
Est. Annual Taxes
- $3,003
Year Built
- Built in 2018
Lot Details
- 0.96 Acre Lot
- South Facing Home
- Cleared Lot
- Property is zoned R40
HOA Fees
- $30 Monthly HOA Fees
Parking
- 2 Car Attached Garage
- Side Facing Garage
- 2 Open Parking Spaces
Home Design
- Traditional Architecture
- Architectural Shingle Roof
- Vinyl Siding
Interior Spaces
- 3,025 Sq Ft Home
- 2-Story Property
- Ceiling Fan
- Gas Fireplace
- Screened Porch
- Crawl Space
Kitchen
- Electric Oven
- Electric Cooktop
Flooring
- Wood
- Carpet
- Tile
Bedrooms and Bathrooms
- 5 Bedrooms | 3 Main Level Bedrooms
- Primary Bedroom on Main
- 3 Full Bathrooms
- Bathtub with Shower
- Walk-in Shower
Laundry
- Laundry closet
- Washer and Electric Dryer Hookup
Outdoor Features
- Patio
Schools
- Bunn Elementary And Middle School
- Bunn High School
Utilities
- Forced Air Heating and Cooling System
- Gas Water Heater
- Septic Tank
Community Details
- Association fees include unknown
- Woodford HOA, Phone Number (919) 269-2700
- Woodford Subdivision
Listing and Financial Details
- Assessor Parcel Number 040327
Map
Home Values in the Area
Average Home Value in this Area
Tax History
| Year | Tax Paid | Tax Assessment Tax Assessment Total Assessment is a certain percentage of the fair market value that is determined by local assessors to be the total taxable value of land and additions on the property. | Land | Improvement |
|---|---|---|---|---|
| 2025 | $3,003 | $478,200 | $81,250 | $396,950 |
| 2024 | $2,967 | $478,200 | $81,250 | $396,950 |
| 2023 | $2,624 | $286,480 | $41,000 | $245,480 |
| 2022 | $2,614 | $286,480 | $41,000 | $245,480 |
| 2021 | $2,643 | $286,480 | $41,000 | $245,480 |
| 2020 | $2,344 | $251,280 | $41,000 | $210,280 |
| 2019 | $2,334 | $251,280 | $41,000 | $210,280 |
| 2018 | $366 | $41,000 | $41,000 | $0 |
| 2017 | $403 | $41,000 | $41,000 | $0 |
| 2016 | $417 | $41,000 | $41,000 | $0 |
| 2015 | $417 | $41,000 | $41,000 | $0 |
| 2014 | $392 | $41,000 | $41,000 | $0 |
Property History
| Date | Event | Price | List to Sale | Price per Sq Ft |
|---|---|---|---|---|
| 12/02/2025 12/02/25 | For Sale | $530,000 | -- | $189 / Sq Ft |
Purchase History
| Date | Type | Sale Price | Title Company |
|---|---|---|---|
| Warranty Deed | $530,000 | None Listed On Document | |
| Quit Claim Deed | -- | None Listed On Document | |
| Special Warranty Deed | -- | None Listed On Document | |
| Warranty Deed | $295,000 | None Available | |
| Warranty Deed | $45,000 | None Available | |
| Warranty Deed | $500,000 | None Available |
Mortgage History
| Date | Status | Loan Amount | Loan Type |
|---|---|---|---|
| Previous Owner | $284,000 | Adjustable Rate Mortgage/ARM | |
| Previous Owner | $213,804 | Construction |
Source: Doorify MLS
MLS Number: 10135475
APN: 040327
- 110 Lexington Ave
- 45 Chaucer Ct W
- 6101 Valentine St
- 20 Paddocks Ct
- 80 Paddocks Ct
- 230 Bealy Farm Rd
- 170 Greenhouse St
- 10700 Patrician Way
- 00 Lewis Rd
- 76 Sourgum Ct
- 90 Beauview Way
- 03 Oakley Rd
- 05 Oakley Rd
- 04 Oakley Rd
- 5 Old Hwy 64
- 12874 Mallard Rock Dr
- 1412 Parks Village Rd
- 2.1 Old Hwy 64
- 4 Old Hwy Us 64
- 9816 Debnam Rd
- 759 Putney Hill Rd
- 505 Turning Lk Dr
- 505 Turning Lake Dr
- 497 Turning Lk Dr
- 497 Turning Lake Dr
- 541 Gusty Ln
- 508 Gusty Ln
- 741 Cider Mill Way
- 741 Cider Ml Way
- 244 Indian Summer St
- 205 Indian Summer St
- 209 Indian Summer St
- 705 Cider Mill Way
- 705 Cider Ml Way
- 220 Rustling Way
- 621 Howling Wind Dr
- 545 Flannel Way
- 421 Brisk Dr
- 348 Gourd St
- 784 Frosty Way
