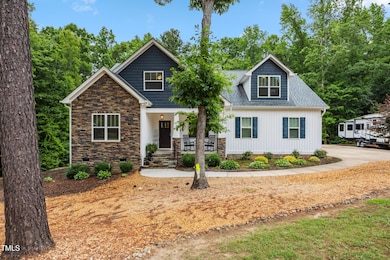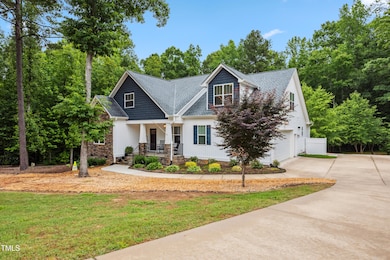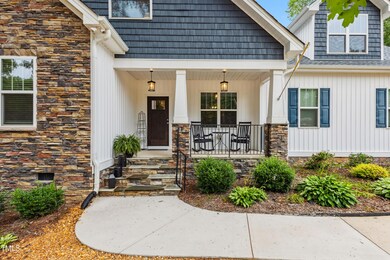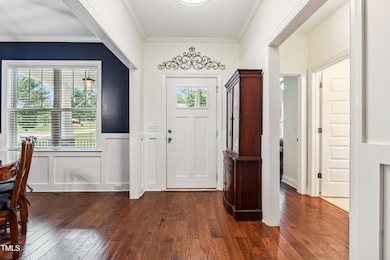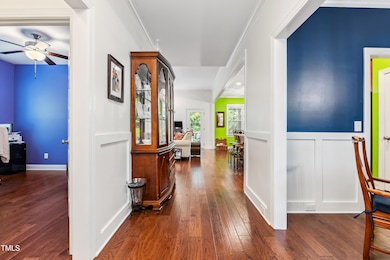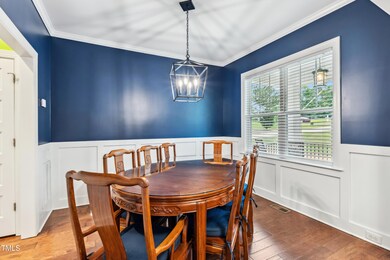
100 Lexington Ave Zebulon, NC 27597
Estimated payment $3,397/month
Highlights
- Popular Property
- View of Trees or Woods
- Partially Wooded Lot
- RV Hookup
- Deck
- Traditional Architecture
About This Home
Quiet country living just outside of Raleigh's amenities. **Property is listed as 3 bedrooms due to septic count, can act as a 5 bedroom**. Private yard on almost an acre of land encompassed by trees for a tranquil setting. Primary suite is on the main level, including 2 more bedrooms sharing a full bath. Gourmet kitchen with stainless steel appliances, formal dining, living room with fireplace, laundry room, as well as access to the screened-in back porch & spacious 2-car garage. Upstairs you'll be greeted by new carpet, loft area that can be used as recreation, media, and living area. Upstairs also includes 2 more bedrooms sharing a full bath, and the walk-in very spacious attic. Do not miss this opportunity!
Home Details
Home Type
- Single Family
Est. Annual Taxes
- $2,967
Year Built
- Built in 2018 | Remodeled
Lot Details
- 0.96 Acre Lot
- Lot Dimensions are 64'x255'x33'x207'x210'
- Gentle Sloping Lot
- Cleared Lot
- Partially Wooded Lot
- Few Trees
- Private Yard
- Back and Front Yard
- Property is zoned R-30
HOA Fees
- $29 Monthly HOA Fees
Parking
- 2 Car Attached Garage
- Parking Pad
- Side Facing Garage
- Garage Door Opener
- Private Driveway
- 8 Open Parking Spaces
- Outside Parking
- RV Hookup
Home Design
- Traditional Architecture
- Shingle Roof
- Vinyl Siding
- Stone Veneer
Interior Spaces
- 2,845 Sq Ft Home
- 2-Story Property
- Crown Molding
- Smooth Ceilings
- Ceiling Fan
- Gas Log Fireplace
- Blinds
- Entrance Foyer
- Family Room
- Living Room with Fireplace
- Breakfast Room
- Dining Room
- Screened Porch
- Views of Woods
- Fire and Smoke Detector
Kitchen
- Eat-In Kitchen
- Gas Oven
- Electric Range
- Microwave
- Dishwasher
- Stainless Steel Appliances
- Kitchen Island
- Granite Countertops
- Disposal
Flooring
- Engineered Wood
- Carpet
- Tile
Bedrooms and Bathrooms
- 3 Bedrooms
- Primary Bedroom on Main
- Walk-In Closet
- 3 Full Bathrooms
- Double Vanity
- Bathtub with Shower
- Shower Only in Primary Bathroom
- Walk-in Shower
Laundry
- Laundry Room
- Laundry on main level
- Dryer
- Washer
Attic
- Attic Floors
- Unfinished Attic
Outdoor Features
- Deck
- Patio
- Rain Gutters
Schools
- Bunn Elementary And Middle School
- Bunn High School
Horse Facilities and Amenities
- Grass Field
Utilities
- Central Air
- Heating System Uses Propane
- Heat Pump System
- Propane
- Septic Tank
- Septic System
- High Speed Internet
- Cable TV Available
Community Details
- Association fees include special assessments
- Village Of Woodford HOA, Phone Number (919) 594-1396
- Woodford Subdivision
Listing and Financial Details
- Assessor Parcel Number 2716-86-9607
Map
Home Values in the Area
Average Home Value in this Area
Tax History
| Year | Tax Paid | Tax Assessment Tax Assessment Total Assessment is a certain percentage of the fair market value that is determined by local assessors to be the total taxable value of land and additions on the property. | Land | Improvement |
|---|---|---|---|---|
| 2024 | $2,967 | $478,200 | $81,250 | $396,950 |
| 2023 | $2,624 | $286,480 | $41,000 | $245,480 |
| 2022 | $2,614 | $286,480 | $41,000 | $245,480 |
| 2021 | $2,643 | $286,480 | $41,000 | $245,480 |
| 2020 | $2,344 | $251,280 | $41,000 | $210,280 |
| 2019 | $2,334 | $251,280 | $41,000 | $210,280 |
| 2018 | $366 | $41,000 | $41,000 | $0 |
| 2017 | $403 | $41,000 | $41,000 | $0 |
| 2016 | $417 | $41,000 | $41,000 | $0 |
| 2015 | $417 | $41,000 | $41,000 | $0 |
| 2014 | $392 | $41,000 | $41,000 | $0 |
Property History
| Date | Event | Price | Change | Sq Ft Price |
|---|---|---|---|---|
| 05/28/2025 05/28/25 | For Sale | $588,000 | -0.3% | $207 / Sq Ft |
| 04/10/2025 04/10/25 | Price Changed | $589,900 | -0.9% | $207 / Sq Ft |
| 03/20/2025 03/20/25 | For Sale | $595,000 | -- | $209 / Sq Ft |
Purchase History
| Date | Type | Sale Price | Title Company |
|---|---|---|---|
| Special Warranty Deed | -- | None Listed On Document | |
| Warranty Deed | $295,000 | None Available | |
| Warranty Deed | $45,000 | None Available | |
| Warranty Deed | $500,000 | None Available |
Mortgage History
| Date | Status | Loan Amount | Loan Type |
|---|---|---|---|
| Previous Owner | $100,000 | Credit Line Revolving | |
| Previous Owner | $273,000 | New Conventional | |
| Previous Owner | $284,000 | Adjustable Rate Mortgage/ARM | |
| Previous Owner | $10,000 | Unknown | |
| Previous Owner | $213,804 | Construction |
Similar Homes in Zebulon, NC
Source: Doorify MLS
MLS Number: 10099083
APN: 040327
- 110 Lexington Ave
- 6101 Valentine St
- 1399 Stallings Rd
- 10620 Staghound Trail
- 52 Sagebrook Ct
- 1518 Parks Village Rd
- 05 Oakley Rd
- 04 Oakley Rd
- 03 Oakley Rd
- 5 Old Hwy 64
- 987 Lewis Rd
- 977 Lewis Rd
- 3 Old Hwy Us 64
- 4 Old Hwy Us 64
- LOT 10 Debnam Rd
- 2 Old Hwy 64
- 10504 Carsons Creek Dr
- 625 Spellbrook Rd
- 617 Spellbrook Rd
- 553 Eversden Dr

