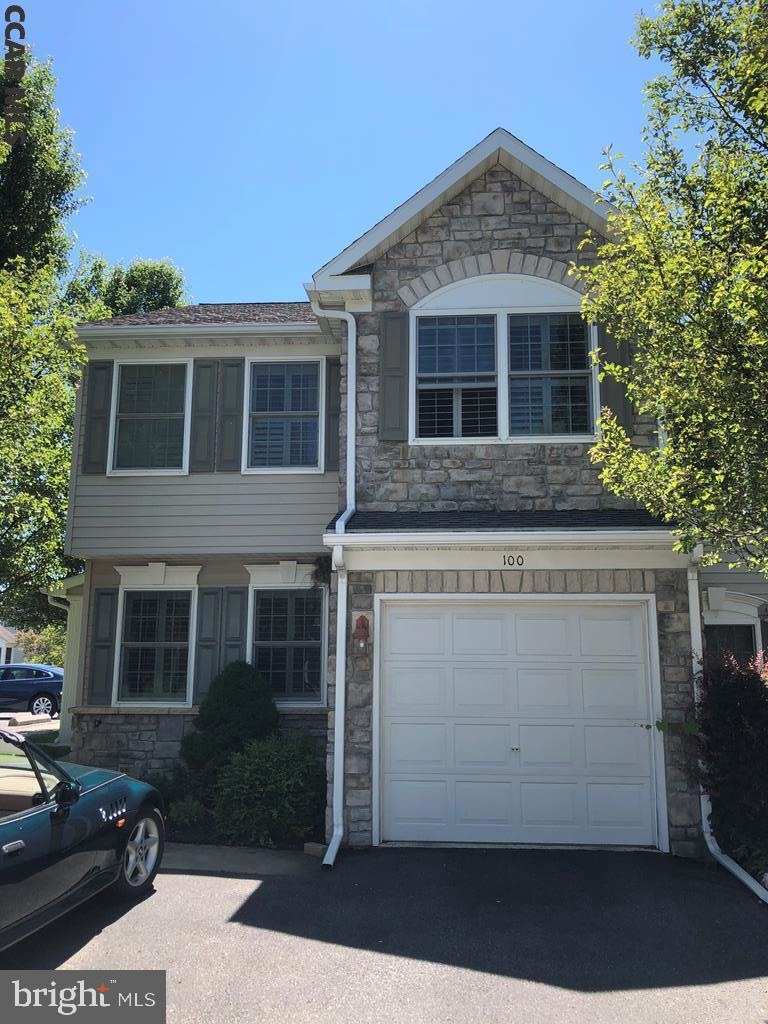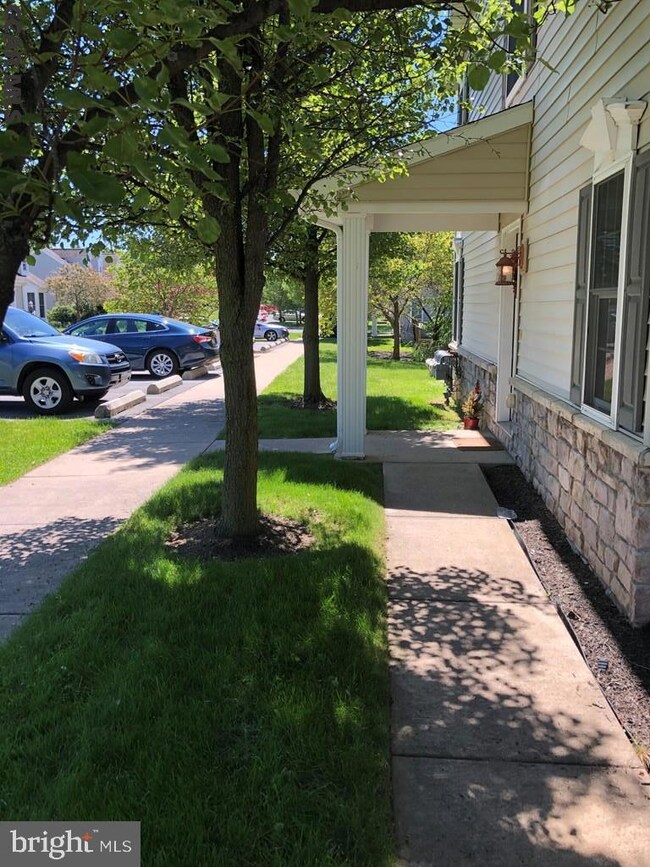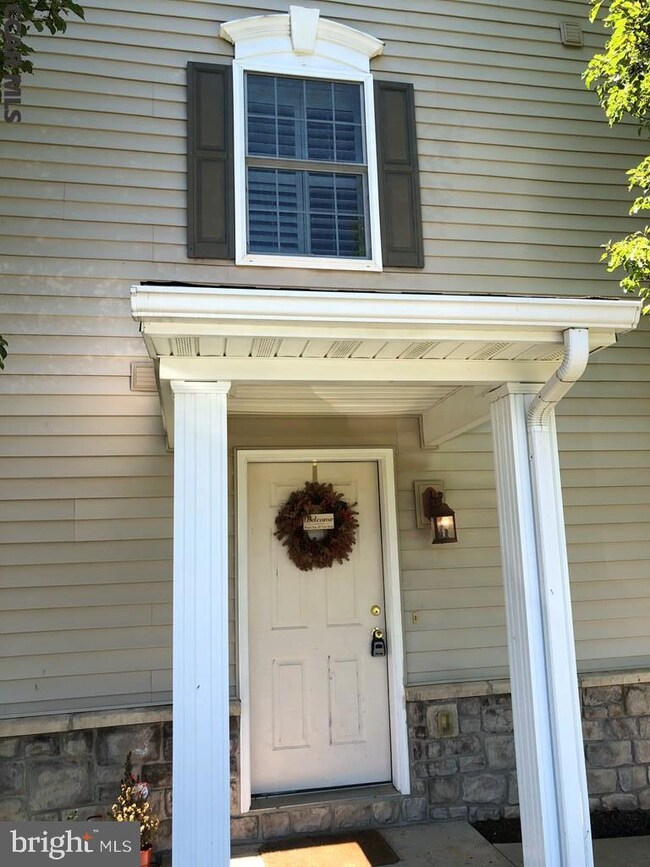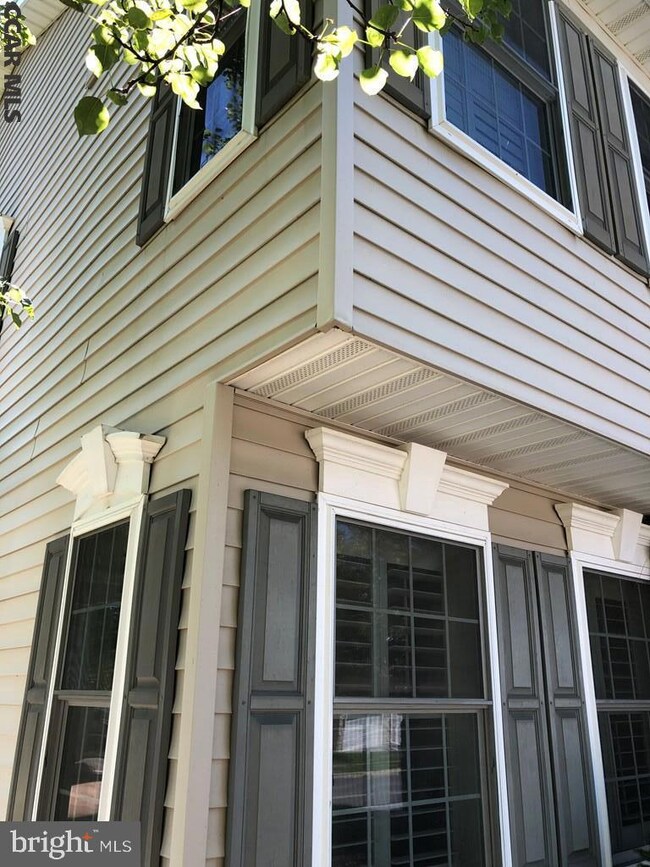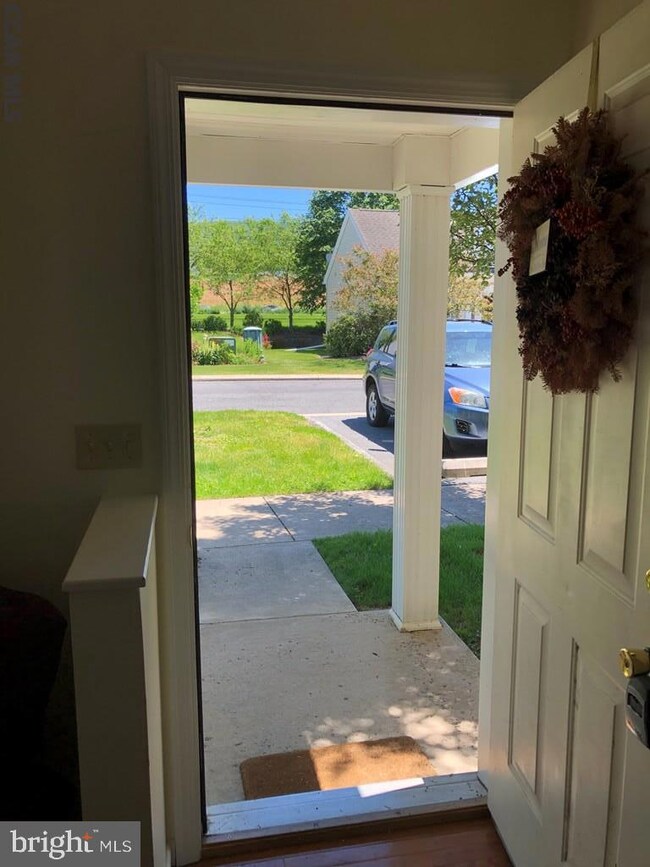
100 Lincoln Ave Unit 7G State College, PA 16801
Highlights
- Deck
- Recreation Room
- Porch
- Spring Creek Elementary Rated A
- Traditional Architecture
- 1 Car Attached Garage
About This Home
As of August 2020Exceptional END UNIT boast 4 bedrooms, 2.5 bath with unique floor plan that maximizes privacy and captures extra south facing windows and private deck. This perfectly positioned condo is just minutes away from Penn State, Downtown and retail nearby. Private side covered entrance welcomes guest, step inside to an excellent layout with two living rooms, eat in kitchen and separate breakfast room with half bath on the main floor. The second floor master suite well appointed with spacious quarters, with luxurious bath equipped with jetted tub, double vanity sink, tile and separate shower. Additional three bedrooms and full bath complete the second floor. Finished basement with bright window is another added bonus offering all kinds of flexibility to work at home. Brand new $5,000 carpet allowance covers new flooring on both first and second floor. Buyer may select color or receive a credit with acceptable offer.
Last Agent to Sell the Property
RE/MAX Centre Realty License #RS272074 Listed on: 06/09/2020

Townhouse Details
Home Type
- Townhome
Est. Annual Taxes
- $3,982
Year Built
- Built in 2005
Lot Details
- 3,920 Sq Ft Lot
- Landscaped
HOA Fees
- $240 Monthly HOA Fees
Parking
- 1 Car Attached Garage
Home Design
- Traditional Architecture
- Shingle Roof
- Vinyl Siding
Interior Spaces
- Property has 2 Levels
- Gas Fireplace
- Living Room
- Dining Room
- Recreation Room
- Bonus Room
- Partially Finished Basement
- Basement Fills Entire Space Under The House
- Eat-In Kitchen
- Laundry Room
Bedrooms and Bathrooms
- 4 Bedrooms
- En-Suite Primary Bedroom
Outdoor Features
- Deck
- Porch
Utilities
- Forced Air Heating and Cooling System
Listing and Financial Details
- Assessor Parcel Number 19-002B-076B-010OL
Community Details
Overview
- $585 Capital Contribution Fee
- Association fees include exterior building maintenance, insurance, common area maintenance, lawn maintenance, snow removal
- Town Homes At Independence Subdivision
Pet Policy
- Pet Restriction
Ownership History
Purchase Details
Home Financials for this Owner
Home Financials are based on the most recent Mortgage that was taken out on this home.Purchase Details
Home Financials for this Owner
Home Financials are based on the most recent Mortgage that was taken out on this home.Purchase Details
Home Financials for this Owner
Home Financials are based on the most recent Mortgage that was taken out on this home.Similar Home in State College, PA
Home Values in the Area
Average Home Value in this Area
Purchase History
| Date | Type | Sale Price | Title Company |
|---|---|---|---|
| Deed | $234,900 | Universal Setmnt Svcs Of Pa | |
| Deed | $229,000 | None Available | |
| Deed | $203,592 | None Available |
Mortgage History
| Date | Status | Loan Amount | Loan Type |
|---|---|---|---|
| Previous Owner | $171,750 | New Conventional | |
| Previous Owner | $169,200 | Future Advance Clause Open End Mortgage | |
| Previous Owner | $183,232 | Purchase Money Mortgage |
Property History
| Date | Event | Price | Change | Sq Ft Price |
|---|---|---|---|---|
| 05/29/2025 05/29/25 | For Sale | $300,000 | +27.7% | $149 / Sq Ft |
| 08/14/2020 08/14/20 | Sold | $234,900 | -3.3% | $117 / Sq Ft |
| 07/17/2020 07/17/20 | Pending | -- | -- | -- |
| 06/09/2020 06/09/20 | For Sale | $242,900 | +6.1% | $121 / Sq Ft |
| 07/28/2017 07/28/17 | Sold | $229,000 | 0.0% | $114 / Sq Ft |
| 06/11/2017 06/11/17 | Pending | -- | -- | -- |
| 06/02/2017 06/02/17 | For Sale | $229,000 | -- | $114 / Sq Ft |
Tax History Compared to Growth
Tax History
| Year | Tax Paid | Tax Assessment Tax Assessment Total Assessment is a certain percentage of the fair market value that is determined by local assessors to be the total taxable value of land and additions on the property. | Land | Improvement |
|---|---|---|---|---|
| 2025 | $3,982 | $61,390 | $8,625 | $52,765 |
| 2024 | $3,781 | $61,390 | $8,625 | $52,765 |
| 2023 | $3,781 | $61,390 | $8,625 | $52,765 |
| 2022 | $3,685 | $61,390 | $8,625 | $52,765 |
| 2021 | $3,685 | $61,390 | $8,625 | $52,765 |
| 2020 | $3,667 | $61,390 | $8,625 | $52,765 |
| 2019 | $3,161 | $61,390 | $8,625 | $52,765 |
| 2018 | $3,523 | $61,390 | $8,625 | $52,765 |
| 2017 | $3,482 | $61,390 | $8,625 | $52,765 |
| 2016 | -- | $61,390 | $8,625 | $52,765 |
| 2015 | -- | $61,390 | $8,625 | $52,765 |
| 2014 | -- | $61,390 | $8,625 | $52,765 |
Agents Affiliated with this Home
-
Brian Rater

Seller's Agent in 2020
Brian Rater
RE/MAX
(814) 777-0519
21 in this area
190 Total Sales
-
Jacki Hunt
J
Seller Co-Listing Agent in 2020
Jacki Hunt
RE/MAX
(814) 231-8200
14 in this area
129 Total Sales
-
Peter Chiarkas

Buyer's Agent in 2020
Peter Chiarkas
Kissinger, Bigatel & Brower
(814) 571-8204
68 in this area
562 Total Sales
-
Jane Adams

Seller's Agent in 2017
Jane Adams
Kissinger, Bigatel & Brower
(814) 312-0818
12 in this area
100 Total Sales
-
Karen Clark

Buyer's Agent in 2017
Karen Clark
Kissinger, Bigatel & Brower
(814) 360-5331
9 in this area
68 Total Sales
Map
Source: Bright MLS
MLS Number: PACE2430428
APN: 19-002B-076B-0100L
- 156 Independence Ave Unit N
- 218 Independence Ave
- 200 Birchtree Ct Unit B8
- 3315 E College Ave
- 2670 Penbrook Ln
- 151 Sunhaven Ln
- 211 Farmhill Dr
- 217 Farmhill Dr
- 235 Meadowsweet Dr
- 330 Trout Rd
- 124 Primrose Ct
- 423 Farmhill Dr
- 429 Farmhill Dr
- ON 1st Ave
- 246 1st Ave
- 209 Ivy Hill Dr
- 117 Mitch Ave
- 160 Nittany Terrace Ln
- 300 Matilda Ave
- 1329 Houserville Rd
