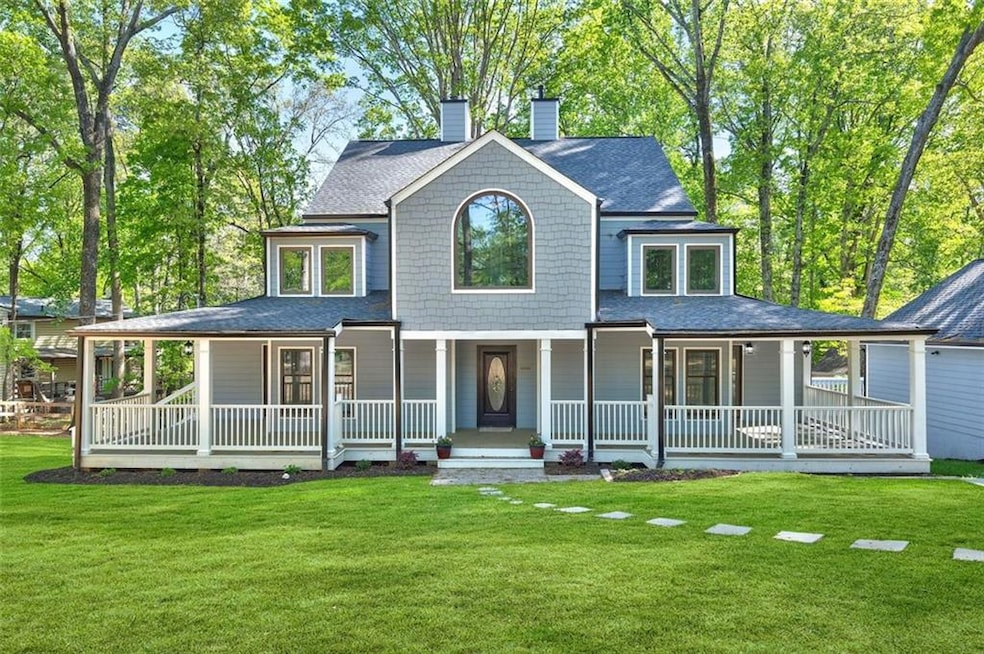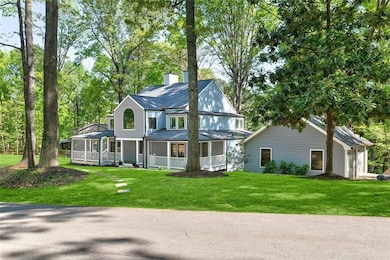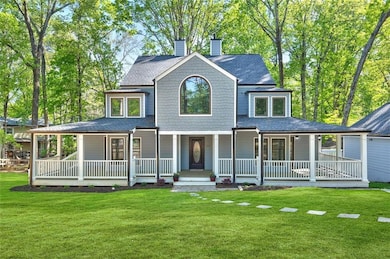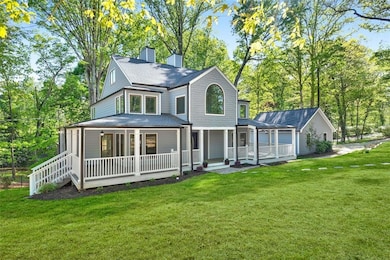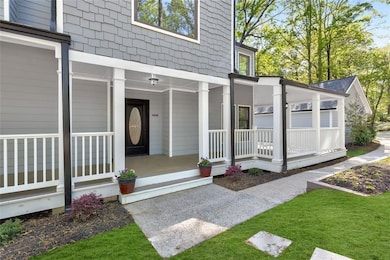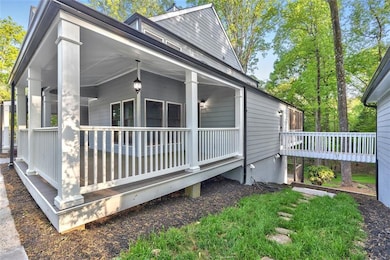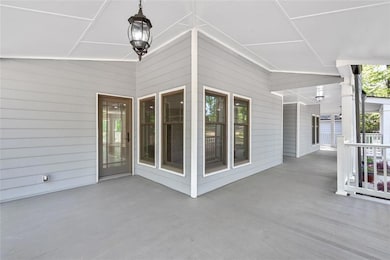Discover the pinnacle of luxury living in the prestigious Berkeley Lake, just steps from the tranquil shoreline. Perfectly situated on a commanding corner lot with lush, sweeping land surrounding the property, this fully renovated residence delivers the perfect blend of timeless elegance, expansive space, and unparalleled privacy—all within one of Georgia’s most sought-after and top-rated communities. This stunning 6-bedroom, 4-bathroom residence spans over 5,000 square feet and has been meticulously redesigned and completely renovated with high-end finishes and sophisticated modern touches. From the gleaming new floors, new lights, new kitchen, all new bathrooms, and new interior & exterior paint to the abundance of other upgrades, every detail reflects true craftsmanship and care. Step inside to find grand, open-concept living areas anchored by a beautifully crafted stone fireplace, adding warmth, character and architectural interest. Expansive living rooms provide exceptional flow and lead effortlessly to the sprawling rear decks and stately wrap-around porch, ideal for seamless indoor-outdoor living. The heart of the home is the state-of-the-art chef’s kitchen, showcasing custom shaker cabinetry, quartz countertops, stainless steel appliances, stunning backplash, and a well situated island. Mulitple dining areas in the home offer additional room perfect for both casual meals and elevated entertaining for guests. The primary suite is a luxurious retreat, featuring abundant closet space, two separate sitting areas, and a spa-like bathroom with a glass-enclosed shower, soaking tub, LED mirror, and polished porcelain tiles. Upstairs, generously sized secondary bedrooms offer soaring ceilings, individual sitting areas, and access to a shared enclosed balcony, creating serene personal sanctuaries. A third-floor bonus room offers ultimate flexibility—perfect as a playroom, home office, or creative studio. Back on the main level, a private guest suite with direct access to the porch ensures comfort and convenience for long-term guests or multigenerational living. The daylight-finished basement extends the living space with a large living area, additional bedroom, full bathroom, ample storage, and an extra room for a home theater or fitness center. Set on over 0.70 acres of beautifully manicured grounds and yard, this home boasts four separate decks and a gracious wrap-around porch—offering multiple spaces to relax, entertain, and soak in the peaceful surroundings of this idyllic community. This is more than a home—it’s an elevated lifestyle in one of Georgia’s most exclusive lake neighborhoods. A truly rare and turn-key home that offers refined luxury, privacy, and unmatched charm. Home is virtually staged.

