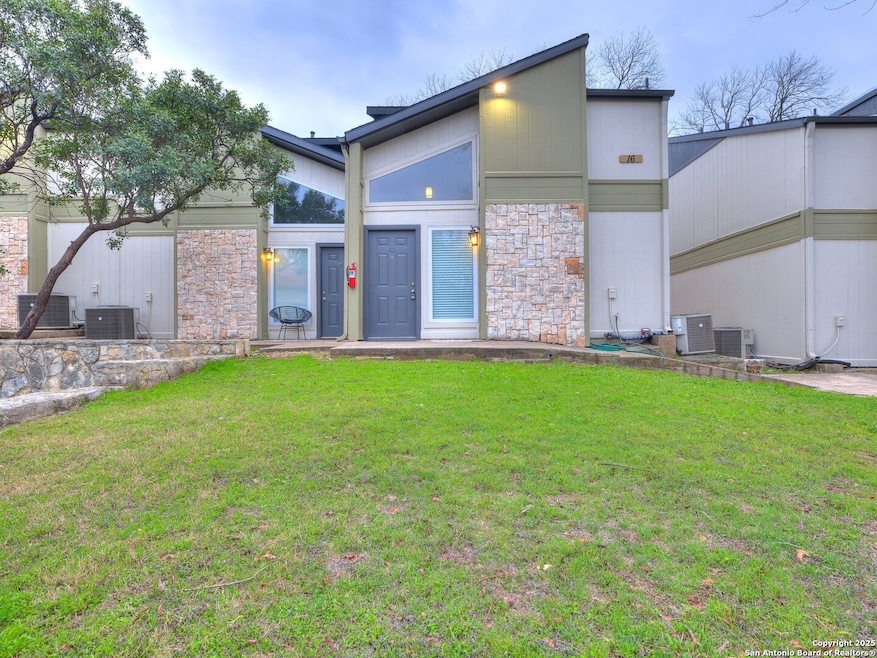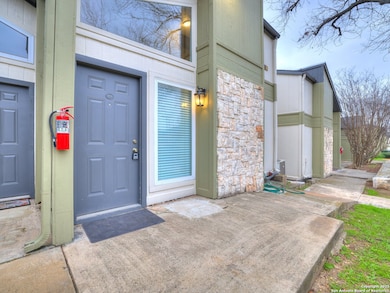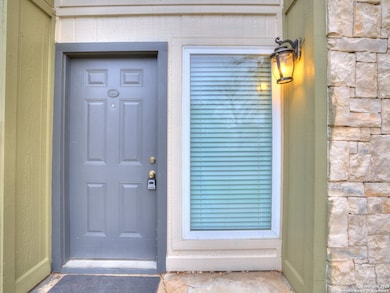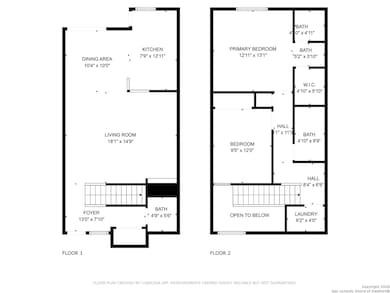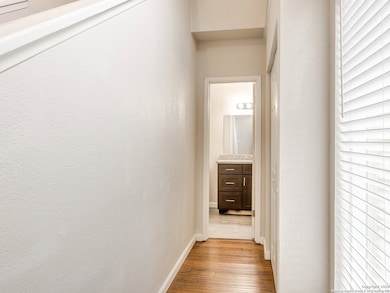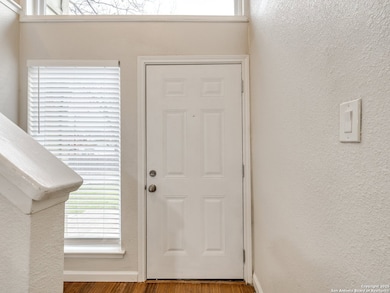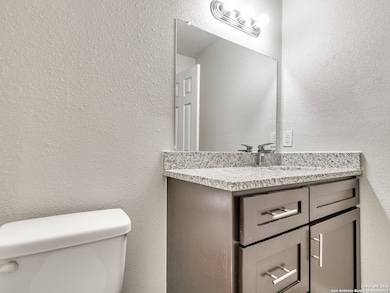100 Lorenz Rd Unit 1604 San Antonio, TX 78209
The Quarry NeighborhoodHighlights
- Popular Property
- Double Pane Windows
- Ceiling Fan
- Cambridge Elementary School Rated A
- Central Heating and Cooling System
- Fenced
About This Home
Quiet, Clean, and Convenient Condo! 2 Bdrm, 2.5 Bath, Open Living, Dining, Kitchen. Granite and Stainless Kitchen includes Refrigerator. Extra storage in Foyer closet. Utility room upstairs (near all the clothes!) Great nook in Living Rm for bookshelves or built in reading space. Cute little yard in back! VILLA DIJON is a sweet little gated community with a mix of families and retirees who love living here! The perimeter driveway makes a great walking path. It's in the ALAMO HEIGHTS SCHOOL DISTRICT and it's
Listing Agent
David Kauffman
Keller Williams City-View
Home Details
Home Type
- Single Family
Est. Annual Taxes
- $5,322
Year Built
- Built in 1970
Lot Details
- Fenced
Home Design
- Brick Exterior Construction
- Slab Foundation
- Composition Roof
Interior Spaces
- 1,282 Sq Ft Home
- 2-Story Property
- Ceiling Fan
- Double Pane Windows
- Window Treatments
- Carpet
- Cooktop
Bedrooms and Bathrooms
- 2 Bedrooms
Schools
- Cambridge Elementary School
- Alamo Hgt Middle School
- Alamo Hgt High School
Utilities
- Central Heating and Cooling System
- Sewer Holding Tank
Listing and Financial Details
- Assessor Parcel Number 118901011020
- Seller Concessions Not Offered
Map
Source: San Antonio Board of REALTORS®
MLS Number: 1864235
APN: 11890-101-1020
- 100 Lorenz Rd Unit 1501
- 100 Lorenz Rd Unit 1604
- 100 Lorenz Rd Unit 1109
- 100 Lorenz Rd Unit 1401
- 100 Lorenz Rd Unit 801
- 100 Lorenz Rd Unit 802
- 100 Lorenz Rd Unit 1005
- 93 Bristol Green
- 1618 W Terra Alta Dr
- 9 Waldenshire
- 1710 Merriford Ln
- 7709 Broadway Unit 321
- 7815 Broadway St Unit 206B
- 7731 Broadway St Unit I-42
- 7731 Broadway St Unit 32F
- 7731 Broadway St Unit A10
- 7731 Broadway St Unit A-8
- 7731 Broadway St Unit 114C
- 7711 Broadway Unit 11B
- 7711 Broadway Unit 16B
