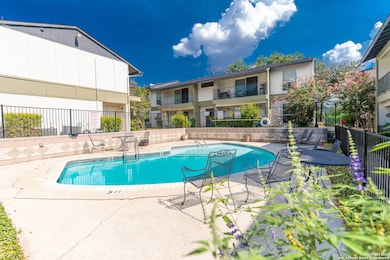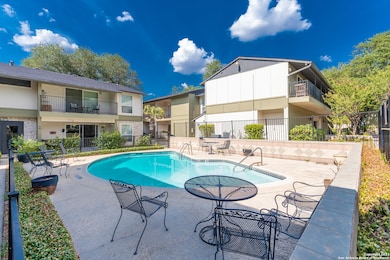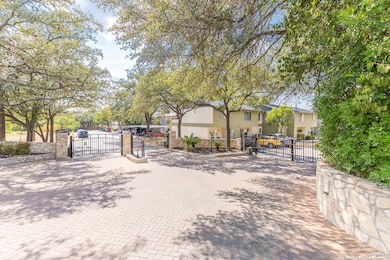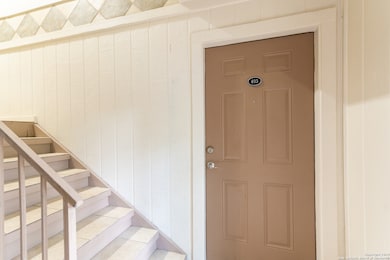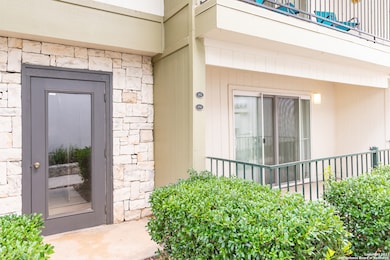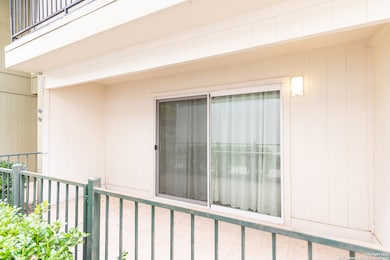100 Lorenz Rd Unit 403 San Antonio, TX 78209
The Quarry NeighborhoodHighlights
- All Bedrooms Downstairs
- Wood Flooring
- Central Heating and Cooling System
- Cambridge Elementary School Rated A
- Walk-In Closet
- Combination Dining and Living Room
About This Home
LANDLORD PAYS FOR ELECTRIC/WATER & GARBAGE PICKUP EACH MONTH! Wonderful first-floor Alamo Heights condo with all the bells and whistles. The rental rate includes stainless steel appliances, refrigerator, microwave, and a stackable washer/dryer in the unit! Open concept and updated with granite counters, hardwood flooring, and like-new kitchen cabinets. One car carport. After a long day, take a dip in the refreshing pool just steps away from this unit. 2 Covered patios(front& rear) for entertaining.
Last Listed By
Richard Gauna
New Heights Real Estate Listed on: 05/20/2025
Home Details
Home Type
- Single Family
Year Built
- Built in 1970
Interior Spaces
- 1,107 Sq Ft Home
- 2-Story Property
- Ceiling Fan
- Window Treatments
- Combination Dining and Living Room
- Wood Flooring
- Fire and Smoke Detector
Kitchen
- Stove
- Cooktop
- Microwave
- Dishwasher
- Disposal
Bedrooms and Bathrooms
- 2 Bedrooms
- All Bedrooms Down
- Walk-In Closet
- 2 Full Bathrooms
Laundry
- Laundry on main level
- Washer Hookup
Schools
- Cambridge Elementary School
- Alamo Hgt Middle School
- Alamo Hgt High School
Utilities
- Central Heating and Cooling System
- Heating System Uses Natural Gas
- Cable TV Available
Listing and Financial Details
- Rent includes elec, gas, wt_sw, ydmnt, grbpu
- Assessor Parcel Number 118901044030
Map
Source: San Antonio Board of REALTORS®
MLS Number: 1868339
- 100 Lorenz Rd Unit 1501
- 100 Lorenz Rd Unit 1604
- 100 Lorenz Rd Unit 1401
- 100 Lorenz Rd Unit 802
- 100 Lorenz Rd Unit 1005
- 100 Lorenz Rd Unit 403
- 93 Bristol Green
- 7519 Dijon Ct
- 1618 W Terra Alta Dr
- 9 Waldenshire
- 7709 Broadway Unit 321
- 7815 Broadway St Unit 206B
- 7731 Broadway St Unit I-42
- 7731 Broadway St Unit 32F
- 7731 Broadway St Unit A10
- 7731 Broadway St Unit A-8
- 7731 Broadway St Unit 114C
- 7711 Broadway Unit 11B
- 7711 Broadway Unit 16B
- 7711 Broadway Unit 26C

