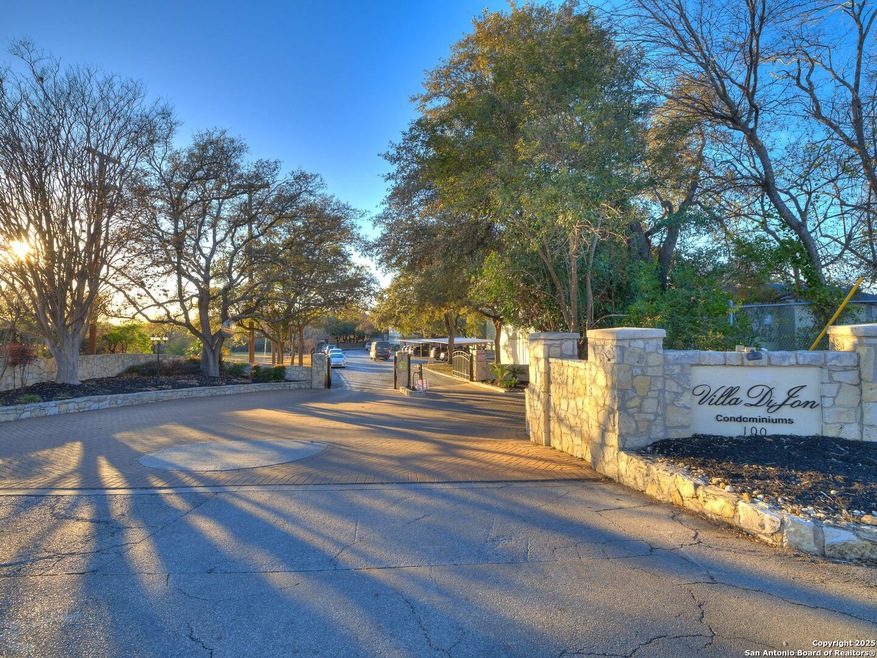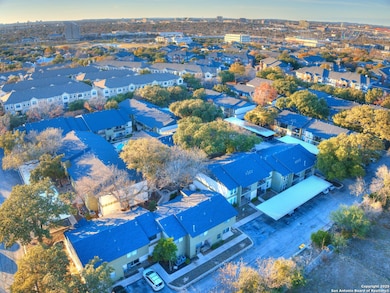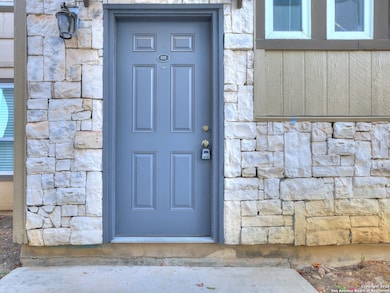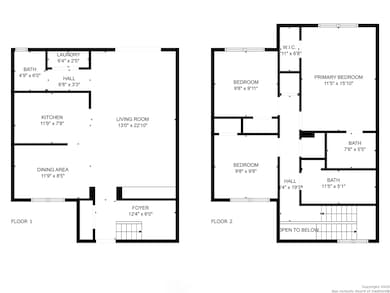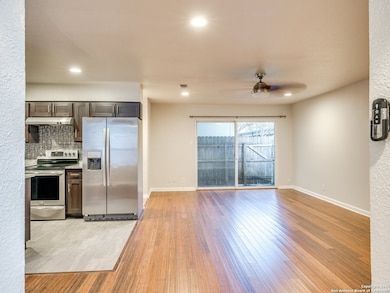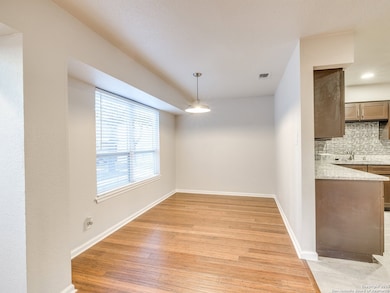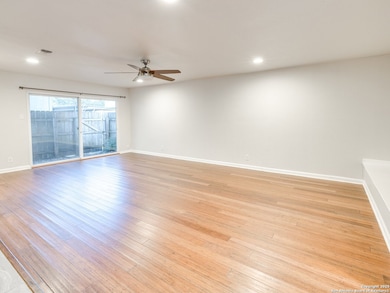100 Lorenz Rd Unit 801 San Antonio, TX 78209
The Quarry NeighborhoodHighlights
- Mature Trees
- Wood Flooring
- Central Heating and Cooling System
- Cambridge Elementary School Rated A
- Covered patio or porch
- Combination Dining and Living Room
About This Home
Quiet, Clean, Crisp, and Convenient Condo! 3 Bdrm, 2.5 Bath, Open Living, Dining, Kitchen. Granite and Stainless Kitchen includes Refrigerator. Cute little yard in back! VILLA DIJON is a sweet little gated community with a mix of wonderful folks who love living here! Near Trader Joes, Whole Foods, and Central Market ! ALAMO HEIGHTS SCHOOLS. This is the one! Come see now!
Last Listed By
David Kauffman
Keller Williams City-View Listed on: 05/24/2025
Home Details
Home Type
- Single Family
Year Built
- Built in 1970
Lot Details
- Fenced
- Mature Trees
Home Design
- Slab Foundation
- Composition Roof
Interior Spaces
- 1,440 Sq Ft Home
- 2-Story Property
- Ceiling Fan
- Window Treatments
- Combination Dining and Living Room
- Washer Hookup
Kitchen
- Stove
- Microwave
- Disposal
Flooring
- Wood
- Carpet
- Ceramic Tile
Bedrooms and Bathrooms
- 3 Bedrooms
Outdoor Features
- Covered patio or porch
Utilities
- Central Heating and Cooling System
- Sewer Holding Tank
Community Details
- Villa Dijon Condominium Subdivision
Listing and Financial Details
- Rent includes fees, grbpu, parking, repairs
- Assessor Parcel Number 118901088010
- Seller Concessions Not Offered
Map
Source: San Antonio Board of REALTORS®
MLS Number: 1869930
- 100 Lorenz Rd Unit 1501
- 100 Lorenz Rd Unit 1604
- 100 Lorenz Rd Unit 1401
- 100 Lorenz Rd Unit 802
- 100 Lorenz Rd Unit 1005
- 100 Lorenz Rd Unit 403
- 93 Bristol Green
- 7519 Dijon Ct
- 1618 W Terra Alta Dr
- 9 Waldenshire
- 7709 Broadway Unit 321
- 7815 Broadway St Unit 206B
- 7731 Broadway St Unit I-42
- 7731 Broadway St Unit 32F
- 7731 Broadway St Unit A10
- 7731 Broadway St Unit A-8
- 7731 Broadway St Unit 114C
- 7711 Broadway Unit 14B
- 7711 Broadway Unit 16B
- 7711 Broadway Unit 26C
