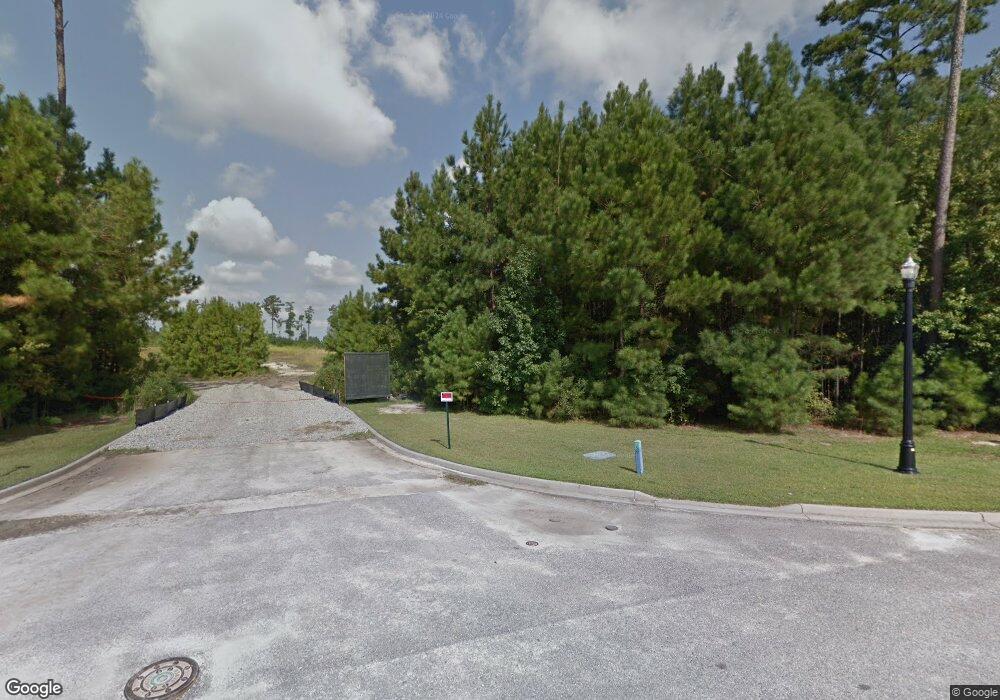100 MacHrie Loop Unit 17-C Myrtle Beach, SC 29588
Estimated Value: $296,425 - $323,000
3
Beds
3
Baths
2,125
Sq Ft
$143/Sq Ft
Est. Value
About This Home
This home is located at 100 MacHrie Loop Unit 17-C, Myrtle Beach, SC 29588 and is currently estimated at $304,356, approximately $143 per square foot. 100 MacHrie Loop Unit 17-C is a home located in Horry County with nearby schools including Lakewood Elementary, Socastee Middle, and Socastee High School.
Ownership History
Date
Name
Owned For
Owner Type
Purchase Details
Closed on
Mar 16, 2022
Sold by
Moran William
Bought by
Cigna Philip and Henneman Barbara Ann
Current Estimated Value
Home Financials for this Owner
Home Financials are based on the most recent Mortgage that was taken out on this home.
Original Mortgage
$285,950
Outstanding Balance
$264,002
Interest Rate
3.55%
Mortgage Type
New Conventional
Estimated Equity
$40,354
Purchase Details
Closed on
Aug 16, 2017
Sold by
Realstar Homes Llc
Bought by
Moran William and Moran Yolanda M
Home Financials for this Owner
Home Financials are based on the most recent Mortgage that was taken out on this home.
Original Mortgage
$194,403
Interest Rate
3.96%
Mortgage Type
New Conventional
Create a Home Valuation Report for This Property
The Home Valuation Report is an in-depth analysis detailing your home's value as well as a comparison with similar homes in the area
Home Values in the Area
Average Home Value in this Area
Purchase History
| Date | Buyer | Sale Price | Title Company |
|---|---|---|---|
| Cigna Philip | $307,250 | -- | |
| Moran William | $204,635 | -- |
Source: Public Records
Mortgage History
| Date | Status | Borrower | Loan Amount |
|---|---|---|---|
| Open | Cigna Philip | $285,950 | |
| Previous Owner | Moran William | $194,403 |
Source: Public Records
Tax History
| Year | Tax Paid | Tax Assessment Tax Assessment Total Assessment is a certain percentage of the fair market value that is determined by local assessors to be the total taxable value of land and additions on the property. | Land | Improvement |
|---|---|---|---|---|
| 2025 | -- | $0 | $0 | $0 |
| 2024 | -- | $19,500 | $0 | $19,500 |
| 2023 | $0 | $12,630 | $0 | $12,630 |
| 2021 | $697 | $12,630 | $0 | $12,630 |
| 2020 | $603 | $12,630 | $0 | $12,630 |
| 2019 | $603 | $12,630 | $0 | $12,630 |
| 2018 | $750 | $11,820 | $0 | $11,820 |
Source: Public Records
Map
Nearby Homes
- 100 MacHrie Loop Unit C
- 115 MacHrie Loop Unit D
- 196 MacHrie Loop Unit A
- 188 MacHrie Loop Unit C
- 156 MacHrie Loop Unit A
- 1251 Dick Pond Rd
- 3886 Stillwood Dr
- 1728 Clove Estates Cir
- 3910 Stillwood Dr
- 205 Black Pearl Way
- 4059 Grousewood Dr Unit MB
- Olan Plan at SayeBrook
- Osman Plan at SayeBrook
- Persimmon Plan at SayeBrook
- Waccamaw Plan at SayeBrook
- Hayleigh Plan at SayeBrook
- Rory Plan at SayeBrook
- Kingstree Plan at SayeBrook
- Lanie Plan at SayeBrook
- Surfside Plan at SayeBrook
- 100 MacHrie Loop Unit Building 17 Unit D
- 100 MacHrie Loop Unit Building 17 Unit C
- 100 MacHrie Loop Unit 172
- 100 MacHrie Loop Unit 173
- 100 MacHrie Loop Unit 174
- 100 MacHrie Loop Unit 171
- 415-D MacHrie Loop Unit 23-D
- 415-A MacHrie Loop Unit 23-A
- 407-D MacHrie Loop Unit 24-D
- 415-B MacHrie Loop Unit 23-B
- 407-C MacHrie Loop Unit 24-C
- 407-B MacHrie Loop Unit 24-B
- 415-C MacHrie Loop Unit 23-C
- 415-A MacHrie Loop Unit 231
- 407-D MacHrie Loop Unit 244
- 407-C MacHrie Loop Unit 243
- 407-B MacHrie Loop Unit 243
- 415-C MacHrie Loop Unit 233
- 415-B MacHrie Loop Unit 232
- 0 MacHrie Loop Unit C 1823639
