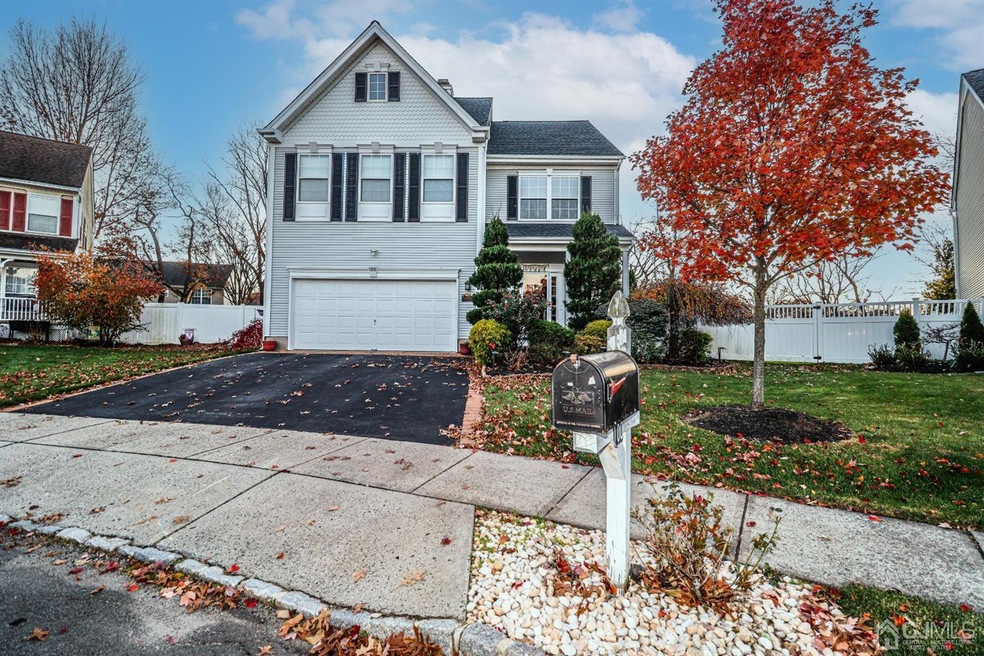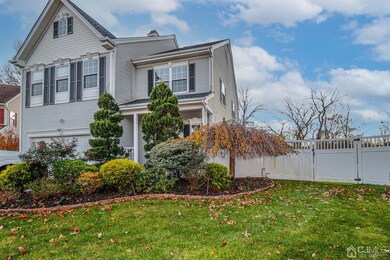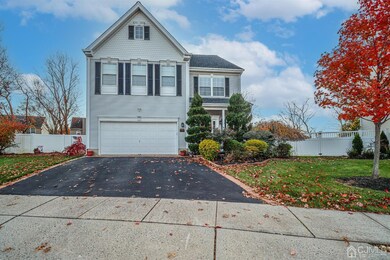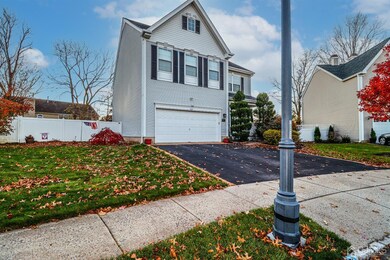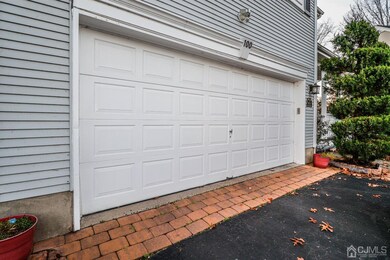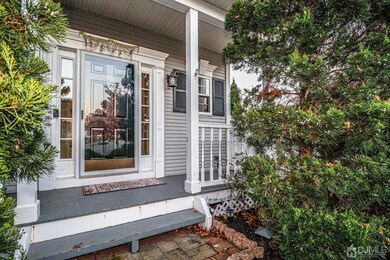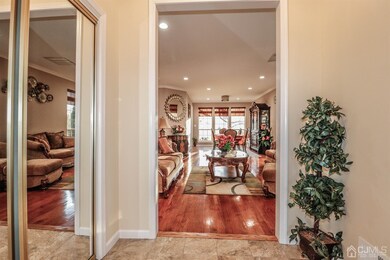
100 Magellan Way Franklin Park, NJ 08823
Highlights
- Colonial Architecture
- Wood Flooring
- Granite Countertops
- Cathedral Ceiling
- Attic
- Private Yard
About This Home
As of January 2022. This spectacular, magnificent Nob Hill Colonial is in a prestigious area invites you to enjoy FR with several large windows and a fireplace. This move-in-ready home fully renovated in 2017-Hard.W Floor, New Carpet, Customized Window Treatment, Remodeled Bathroom, New Fence, Pavers, New Roof, New Stain Less Steel Appliance, HVAC, Furnace, A/C, Ceiling Fans in every room, Lighting fixers. The master suite includes a modern bathroom with a soaking tub and a spectacular view. The other three bedrooms are well lighted and provide a great view of the neighborhood. Finished basement with a playroom and cedar closet. Backyard with 16x15 paved patio. 2 car garage and nice Impeccable landscaping. A nearby bus line to NYC is a plus.ALL OFFERS DUE BY 12/8/21 NOON 12:00 PM
Home Details
Home Type
- Single Family
Est. Annual Taxes
- $10,644
Year Built
- Built in 1991
Lot Details
- 0.29 Acre Lot
- Cul-De-Sac
- Northeast Facing Home
- Fenced
- Sprinkler System
- Private Yard
HOA Fees
- $18 Monthly HOA Fees
Parking
- 2 Car Attached Garage
- Side by Side Parking
- Garage Door Opener
- Driveway
- Open Parking
Home Design
- Colonial Architecture
- Asphalt Roof
Interior Spaces
- 2-Story Property
- Cathedral Ceiling
- Skylights
- Wood Burning Fireplace
- Screen For Fireplace
- Drapes & Rods
- Blinds
- Entrance Foyer
- Family Room
- Formal Dining Room
- Utility Room
- Storm Screens
- Attic
Kitchen
- Eat-In Kitchen
- Gas Oven or Range
- Self-Cleaning Oven
- Recirculated Exhaust Fan
- Microwave
- Dishwasher
- Granite Countertops
- Disposal
Flooring
- Wood
- Carpet
- Ceramic Tile
Bedrooms and Bathrooms
- 4 Bedrooms
- Cedar Closet
- Walk-In Closet
- Primary Bathroom is a Full Bathroom
- Dual Sinks
- Separate Shower in Primary Bathroom
Laundry
- Dryer
- Washer
Finished Basement
- Basement Fills Entire Space Under The House
- Bedroom in Basement
- Recreation or Family Area in Basement
- Basement Storage
Outdoor Features
- Patio
Utilities
- Forced Air Heating System
- Vented Exhaust Fan
- Gas Water Heater
Community Details
Overview
- Association fees include management fee, common area maintenance
- Nob Hill Subdivision
Amenities
- Community Kitchen
Building Details
Ownership History
Purchase Details
Home Financials for this Owner
Home Financials are based on the most recent Mortgage that was taken out on this home.Purchase Details
Home Financials for this Owner
Home Financials are based on the most recent Mortgage that was taken out on this home.Purchase Details
Home Financials for this Owner
Home Financials are based on the most recent Mortgage that was taken out on this home.Purchase Details
Home Financials for this Owner
Home Financials are based on the most recent Mortgage that was taken out on this home.Purchase Details
Home Financials for this Owner
Home Financials are based on the most recent Mortgage that was taken out on this home.Purchase Details
Home Financials for this Owner
Home Financials are based on the most recent Mortgage that was taken out on this home.Similar Homes in the area
Home Values in the Area
Average Home Value in this Area
Purchase History
| Date | Type | Sale Price | Title Company |
|---|---|---|---|
| Bargain Sale Deed | $650,000 | Dhillon Sabina | |
| Deed | $450,000 | Opportune Title Agency Llc | |
| Interfamily Deed Transfer | -- | None Available | |
| Deed | $482,500 | -- | |
| Deed | $482,500 | None Available | |
| Deed | $232,000 | -- | |
| Deed | $228,000 | -- |
Mortgage History
| Date | Status | Loan Amount | Loan Type |
|---|---|---|---|
| Open | $595,237 | FHA | |
| Previous Owner | $392,000 | New Conventional | |
| Previous Owner | $150,000 | Commercial | |
| Previous Owner | $434,981 | FHA | |
| Previous Owner | $375,000 | New Conventional | |
| Previous Owner | $385,000 | Unknown | |
| Previous Owner | $386,000 | New Conventional | |
| Previous Owner | $185,600 | No Value Available | |
| Previous Owner | $150,000 | No Value Available |
Property History
| Date | Event | Price | Change | Sq Ft Price |
|---|---|---|---|---|
| 01/14/2022 01/14/22 | Sold | $650,000 | 0.0% | $294 / Sq Ft |
| 12/15/2021 12/15/21 | Pending | -- | -- | -- |
| 12/03/2021 12/03/21 | For Sale | $650,000 | +44.4% | $294 / Sq Ft |
| 08/26/2016 08/26/16 | Sold | $450,000 | -3.2% | $203 / Sq Ft |
| 05/19/2016 05/19/16 | Pending | -- | -- | -- |
| 05/04/2016 05/04/16 | For Sale | $465,000 | -- | $210 / Sq Ft |
Tax History Compared to Growth
Tax History
| Year | Tax Paid | Tax Assessment Tax Assessment Total Assessment is a certain percentage of the fair market value that is determined by local assessors to be the total taxable value of land and additions on the property. | Land | Improvement |
|---|---|---|---|---|
| 2024 | $11,020 | $611,200 | $312,600 | $298,600 |
| 2023 | $10,786 | $561,200 | $262,600 | $298,600 |
| 2022 | $10,773 | $531,200 | $232,600 | $298,600 |
| 2021 | $10,620 | $481,200 | $182,600 | $298,600 |
| 2020 | $10,644 | $471,200 | $172,600 | $298,600 |
| 2019 | $10,548 | $461,200 | $162,600 | $298,600 |
| 2018 | $10,310 | $446,300 | $142,600 | $303,700 |
| 2017 | $10,118 | $436,300 | $132,600 | $303,700 |
| 2016 | $10,088 | $431,300 | $127,600 | $303,700 |
| 2015 | $9,903 | $426,300 | $122,600 | $303,700 |
| 2014 | $9,731 | $425,300 | $121,600 | $303,700 |
Agents Affiliated with this Home
-
Ranjana Chopra

Seller's Agent in 2022
Ranjana Chopra
RE/MAX
(732) 310-8434
32 in this area
57 Total Sales
-
C
Buyer's Agent in 2016
CLAUDIA RYAN
CORCORAN SAWYER SMITH
Map
Source: All Jersey MLS
MLS Number: 2207116R
APN: 08-00020-05-00078
- 8 Raleigh Way
- 54 Magellan Way
- 8 Cobblers Cir
- 140 Bunker Hill Rd
- 25 Columbus Dr
- 5 Diaz Ct
- 139 Gregory Ln
- 15 Hudson Ct
- 9 Supra Ct
- 253 Columbus Dr
- 13 Allison Way
- 145 Lindsey Ct
- 113 Lindsey Ct
- 11 Stillwell Rd
- 88 Lindsey Ct
- 167 Rachel Ct
- 59 Eastern Dr
- 165 Sapphire Ln Unit 527
- 6 Garretson Dr
- 205 Rachel Ct
