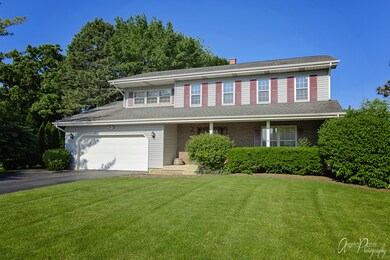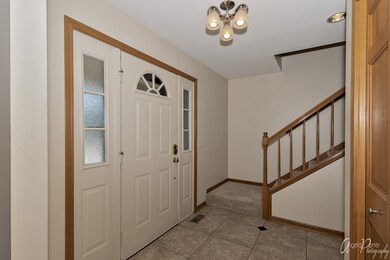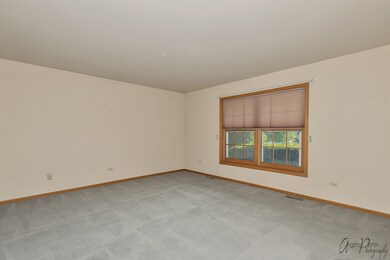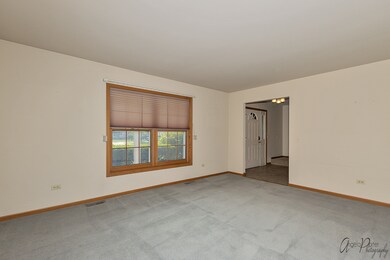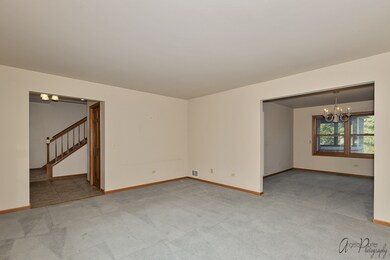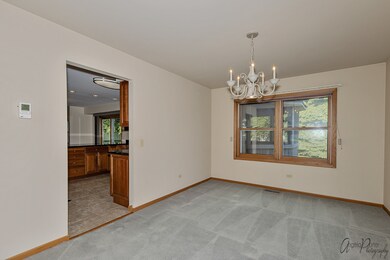
100 Mainsail Dr Third Lake, IL 60030
Estimated Value: $319,000 - $419,000
Highlights
- Landscaped Professionally
- Deck
- Traditional Architecture
- Grayslake North High School Rated A
- Recreation Room
- Stainless Steel Appliances
About This Home
As of July 2020Simply stunning custom house that comes will all appliances. Wired for network & surround sound.Pull into extra wide driveway w/ 2.5 car garage. Landscaped walkway leading to welcoming front porch.Gorgeous ceramic tile entry flows right through to upgraded kitchen.No detail left undone, from pull out wood cabinet drawers,to upgraded SS appliances ( DW 2 yr/fridge 2 yr)cherry cabinets,under cabinet lights,granite counters 3 lazy susans and more.Huge family room w/ tons of natural lights. Sliders lead out to oversized deck,newer private fenced yard and gazebo w/electric. Full partially finished bsmnt recently painted, rec room,full bath,a laundry room worth dreaming about( thank you laundry chute) and a large workshop. 2nd floor features newer carpet,large master suite w/WIC & private bath w/ 2 sinks.3 additional bedrooms w/ tons of closet space. Ceilings fans in every room.Well built 2x6 construction.Every detail well thought out & the super low utility bills are proof! H20 Rites 2 lakes!
Last Agent to Sell the Property
Compass License #475129164 Listed on: 06/09/2020

Home Details
Home Type
- Single Family
Est. Annual Taxes
- $11,038
Year Built
- 1986
Lot Details
- Fenced Yard
- Landscaped Professionally
HOA Fees
- $13 per month
Parking
- Attached Garage
- Garage Transmitter
- Garage Door Opener
- Garage Is Owned
Home Design
- Traditional Architecture
- Brick Exterior Construction
Interior Spaces
- Dining Area
- Workroom
- Recreation Room
- Storm Screens
Kitchen
- Breakfast Bar
- Oven or Range
- Microwave
- Dishwasher
- Stainless Steel Appliances
- Disposal
Bedrooms and Bathrooms
- Primary Bathroom is a Full Bathroom
- Dual Sinks
Laundry
- Dryer
- Washer
Partially Finished Basement
- Basement Fills Entire Space Under The House
- Finished Basement Bathroom
Outdoor Features
- Deck
- Outdoor Grill
- Porch
Location
- Property is near a bus stop
Utilities
- Forced Air Heating and Cooling System
- Heating System Uses Gas
Ownership History
Purchase Details
Home Financials for this Owner
Home Financials are based on the most recent Mortgage that was taken out on this home.Similar Homes in the area
Home Values in the Area
Average Home Value in this Area
Purchase History
| Date | Buyer | Sale Price | Title Company |
|---|---|---|---|
| Cervantes Marcelo | $209,000 | Atg |
Mortgage History
| Date | Status | Borrower | Loan Amount |
|---|---|---|---|
| Open | Cervantes Marcelo | $205,214 | |
| Previous Owner | Archibald Larry | $50,000 | |
| Previous Owner | Archibald Larry | $150,000 |
Property History
| Date | Event | Price | Change | Sq Ft Price |
|---|---|---|---|---|
| 07/06/2020 07/06/20 | Sold | $209,000 | 0.0% | $88 / Sq Ft |
| 06/10/2020 06/10/20 | Pending | -- | -- | -- |
| 06/09/2020 06/09/20 | For Sale | $209,000 | 0.0% | $88 / Sq Ft |
| 09/07/2018 09/07/18 | Rented | $2,300 | 0.0% | -- |
| 08/21/2018 08/21/18 | Under Contract | -- | -- | -- |
| 08/14/2018 08/14/18 | Price Changed | $2,300 | -4.2% | $1 / Sq Ft |
| 07/27/2018 07/27/18 | For Rent | $2,400 | -- | -- |
Tax History Compared to Growth
Tax History
| Year | Tax Paid | Tax Assessment Tax Assessment Total Assessment is a certain percentage of the fair market value that is determined by local assessors to be the total taxable value of land and additions on the property. | Land | Improvement |
|---|---|---|---|---|
| 2024 | $11,038 | $115,905 | $27,794 | $88,111 |
| 2023 | $10,128 | $101,308 | $24,294 | $77,014 |
| 2022 | $10,128 | $91,169 | $14,036 | $77,133 |
| 2021 | $10,058 | $87,629 | $13,491 | $74,138 |
| 2020 | $10,124 | $83,376 | $12,836 | $70,540 |
| 2019 | $9,798 | $79,992 | $12,315 | $67,677 |
| 2018 | $10,513 | $81,666 | $18,972 | $62,694 |
| 2017 | $11,740 | $96,376 | $17,846 | $78,530 |
| 2016 | $11,270 | $88,965 | $16,474 | $72,491 |
| 2015 | $10,989 | $81,276 | $15,050 | $66,226 |
| 2014 | $10,092 | $75,032 | $11,568 | $63,464 |
| 2012 | $9,915 | $78,362 | $12,081 | $66,281 |
Agents Affiliated with this Home
-
Barbara Kuebler-Noote

Seller's Agent in 2020
Barbara Kuebler-Noote
Compass
(224) 540-3971
2 in this area
325 Total Sales
-
Renee Kessel

Buyer's Agent in 2020
Renee Kessel
Century 21 Circle
(847) 668-5127
2 in this area
134 Total Sales
Map
Source: Midwest Real Estate Data (MRED)
MLS Number: MRD10740888
APN: 06-24-403-003
- 801 Fieldale Ln
- 400 Seafarer Dr
- 33978 N Lake Rd
- 33945 N Lake Rd
- 34017 N Prospect Dr
- 294 Mainsail Dr
- 34405 N Bobolink Trail
- 34741 N Lake Shore Dr
- 18376 W Springwood Dr
- 34871 N Lake Shore Dr
- 18641 W Main St
- 7702 Geneva Dr Unit 1
- 18485 W Springwood Dr
- 33695 N Lake Shore Dr
- 7817 Cascade Way
- 33670 N Lake Shore Dr
- 528 Cliffwood Ln
- 735 Ravinia Dr
- 7612 Cascade Way
- 968 Knowles Rd
- 100 Mainsail Dr
- 102 Mainsail Dr
- 200 Seafarer Dr
- 104 Mainsail Dr
- 1 Windjammer Ct
- 201 Seafarer Dr
- 9 Crows Nest Ct Unit 2
- 101 Windjammer Ln
- 202 Seafarer Dr
- 203 Seafarer Dr
- 11 Crows Nest Ct
- 7 Crows Nest Ct
- 3 Windjammer Ct
- 103 Windjammer Ln
- 204 Seafarer Dr
- 106 Mainsail Dr Unit 1
- 205 Seafarer Dr
- 109 Mainsail Dr
- 5 Windjammer Ct
- 105 Windjammer Ln

