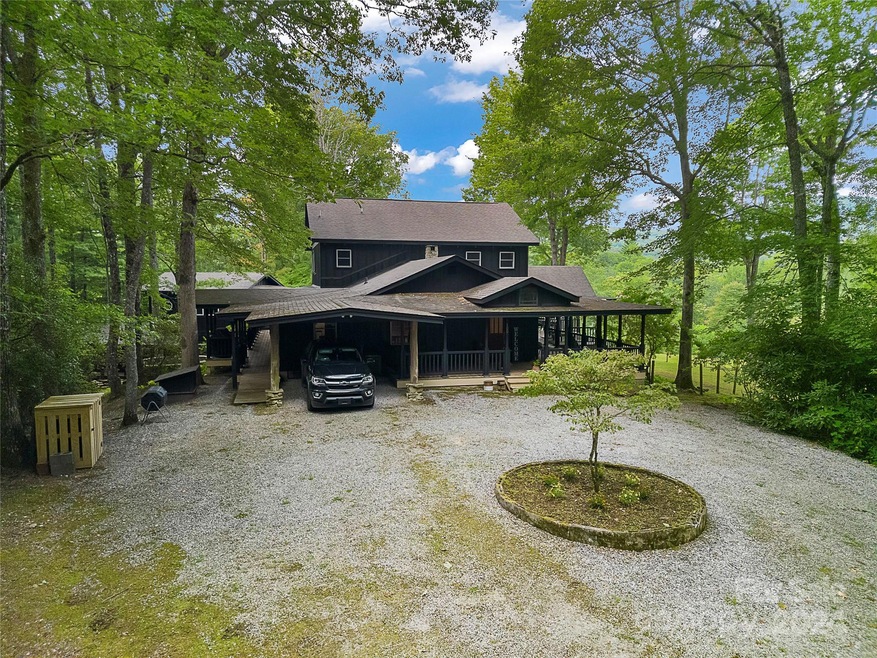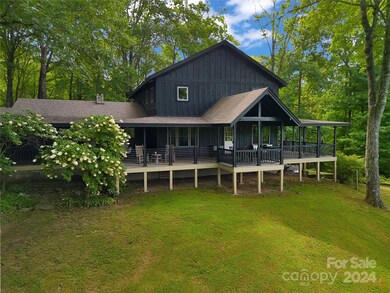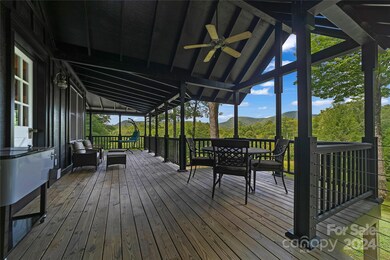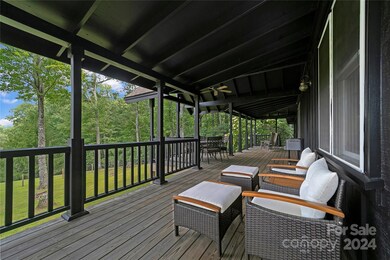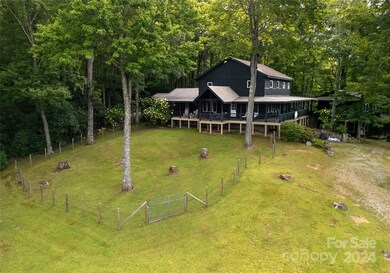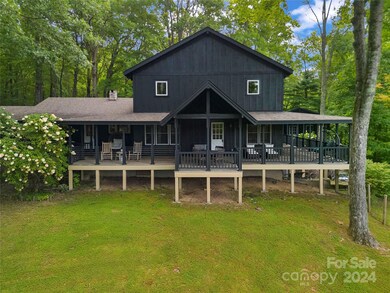
100 Maple Way Lake Toxaway, NC 28747
Lake Toxaway NeighborhoodHighlights
- Mountain View
- Private Lot
- Arts and Crafts Architecture
- Hilly Lot
- Wooded Lot
- Wood Flooring
About This Home
As of October 2024Experience the pinnacle of mountain tranquility in this hilltop cabin designed for those who appreciate fine craftsmanship and breathtaking natural beauty. Nestled in a picturesque setting, this stunning home offers unparalleled comfort and elegance with sweeping mountain views overlooking the +/-3.28 acres of land from the wrap around covered porch. Upon entering, you will find a welcoming foyer, custom kitchen with beautiful granite and high-end appliances as well as a full-bathroom, guest bedroom, and large mudroom with ample storage. Off of the kitchen is a formal dining room adjoined by the main living area featuring 30ft ceilings which create an open loft area that has a living room, wet bar, office nook, and second primary suite. Adjoining the main level living area is a relaxing primary suite with direct access to the porch, detached art studio, and woodworking shop! Step into a harmonious blend of indoor and outdoor living with this stunning home.
Last Agent to Sell the Property
Petit Properties Inc Brokerage Email: jjraines1@gmail.com License #283310 Listed on: 08/23/2024
Home Details
Home Type
- Single Family
Est. Annual Taxes
- $2,841
Year Built
- Built in 1959
Lot Details
- Private Lot
- Level Lot
- Hilly Lot
- Wooded Lot
Home Design
- Arts and Crafts Architecture
- Rustic Architecture
- Cabin
- Wood Siding
Interior Spaces
- 1.5-Story Property
- Wet Bar
- Wired For Data
- Built-In Features
- Mountain Views
Kitchen
- Breakfast Bar
- Built-In Oven
- Gas Range
- Microwave
- Dishwasher
Flooring
- Wood
- Tile
Bedrooms and Bathrooms
- 2 Main Level Bedrooms
- Walk-In Closet
- 3 Full Bathrooms
- Garden Bath
Laundry
- Dryer
- Washer
Unfinished Basement
- Walk-Out Basement
- Workshop
- Crawl Space
Parking
- Garage
- Attached Carport
- Basement Garage
- Workshop in Garage
Outdoor Features
- Wrap Around Porch
- Fire Pit
- Separate Outdoor Workshop
- Shed
Schools
- T.C. Henderson Elementary School
- Rosman Middle School
- Rosman High School
Utilities
- Central Heating and Cooling System
- Heat Pump System
- Propane
- Tankless Water Heater
- Septic Tank
- Fiber Optics Available
- Cable TV Available
Additional Features
- More Than Two Accessible Exits
- Pasture
Community Details
- Spring House Ridge Subdivision
Listing and Financial Details
- Assessor Parcel Number 8524-30-0774-000
Ownership History
Purchase Details
Home Financials for this Owner
Home Financials are based on the most recent Mortgage that was taken out on this home.Similar Homes in Lake Toxaway, NC
Home Values in the Area
Average Home Value in this Area
Purchase History
| Date | Type | Sale Price | Title Company |
|---|---|---|---|
| Warranty Deed | $735,000 | Chicago Title |
Mortgage History
| Date | Status | Loan Amount | Loan Type |
|---|---|---|---|
| Open | $441,000 | New Conventional |
Property History
| Date | Event | Price | Change | Sq Ft Price |
|---|---|---|---|---|
| 10/11/2024 10/11/24 | Sold | $775,000 | +0.7% | $329 / Sq Ft |
| 08/23/2024 08/23/24 | For Sale | $769,900 | -- | $327 / Sq Ft |
Tax History Compared to Growth
Tax History
| Year | Tax Paid | Tax Assessment Tax Assessment Total Assessment is a certain percentage of the fair market value that is determined by local assessors to be the total taxable value of land and additions on the property. | Land | Improvement |
|---|---|---|---|---|
| 2024 | $2,841 | $431,610 | $50,460 | $381,150 |
| 2023 | $2,841 | $431,610 | $50,460 | $381,150 |
| 2022 | $2,841 | $431,610 | $50,460 | $381,150 |
| 2021 | $2,820 | $431,610 | $50,460 | $381,150 |
| 2020 | $1,658 | $238,200 | $0 | $0 |
| 2019 | $1,646 | $238,200 | $0 | $0 |
| 2018 | $1,347 | $238,200 | $0 | $0 |
| 2017 | $1,331 | $238,200 | $0 | $0 |
| 2016 | $1,327 | $238,200 | $0 | $0 |
| 2015 | $1,099 | $259,380 | $50,460 | $208,920 |
| 2014 | $1,099 | $259,380 | $50,460 | $208,920 |
Agents Affiliated with this Home
-
Jake Raines

Seller's Agent in 2024
Jake Raines
Petit Properties Inc
(828) 553-0674
29 in this area
145 Total Sales
-
Adam Skoog

Buyer's Agent in 2024
Adam Skoog
Looking Glass Realty AVL LLC
(828) 260-6036
1 in this area
16 Total Sales
Map
Source: Canopy MLS (Canopy Realtor® Association)
MLS Number: 4171962
APN: 8524-30-0774-000
- 140 Hangin Dog Ln
- TBD Indian Lake Rd
- TBD Indian Lake Rd Unit 20
- TBD Indian Lake Rd Unit 21
- TBD Indian Lake Rd Unit 31
- S10 Indian Lake Rd Unit L2
- 22 Toxaway Shore
- 47 Thunderbird Ln
- 21 Toxaway Landing
- 181 Hiwassee Rd
- 68 Qualla Trace
- 365 Cherokee Cir
- 50 Honey Mountain Ln
- 102 Gray Bank Rd
- 140 Panther Summit Dr
- PS 3 Panther Summit Dr
- P 1&2 Panther Summit Dr
- PS 1&2 Panther Summit Dr
- 500 Winding Gap Rd
- Lot 25 Panther Ridge Rd
