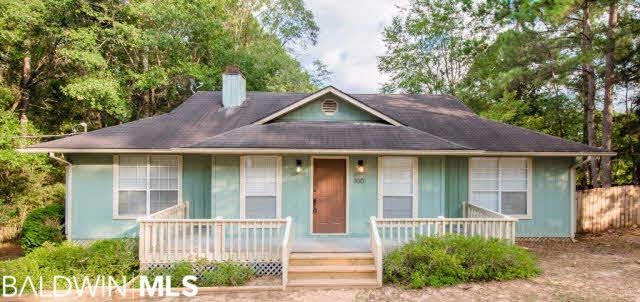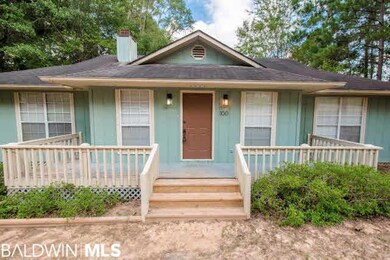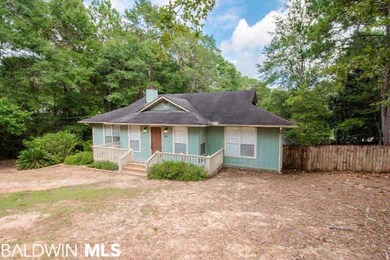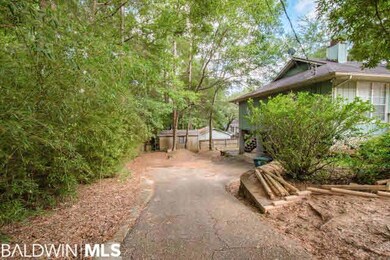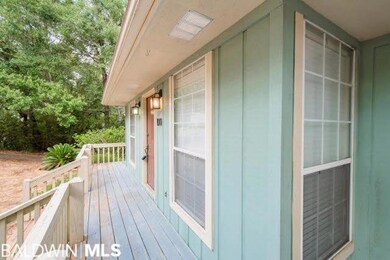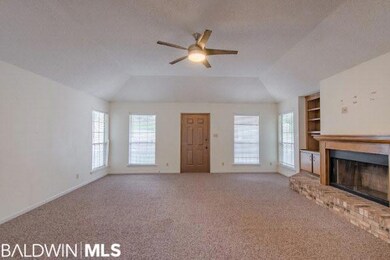100 Maplewood Loop Daphne, AL 36526
Lake Forest NeighborhoodHighlights
- Clubhouse
- Living Room with Fireplace
- Community Pool
- W. J. Carroll Intermediate School Rated A-
- Traditional Architecture
- Breakfast Area or Nook
About This Home
As of October 2017Beautiful home in Lake Forest, Daphne! Just minutes away from Daphne High School & the Eastern Shore Centre, you will Adore this 3 bed, 2 bath home! The Living Area will draw you in with its Large Wood Burning Fireplace accompanied by Gorgeous Attached Built-ins & a Soaring Turtleback Ceiling. Kitchen hatch into the Dining Room allows a great Serving/Breakfast Bar perfect for entertaining guests. Additional interior amenities include Custom Light Fixtures & Ceiling Fans, Laminate Hardwood Flooring, Large Guest Bathroom with Tile Flooring & Private Water Closet, & a Nice Master Suite with a Large Walk-in Closet. Access your Back Deck overlooking a Spacious Yard through Gorgeous French Doors or right from your Kitchen. Double Carport located under the home, Open Front Porch, a Great Storage Building, Privacy Fence, & Terrace Landscaping. You will LOVE the benefits offered by this great Subdivision including access to Stables Golf Yacht Club, a BBQ area, and an Outdoor/Kiddie Pool!!
Last Agent to Sell the Property
JWRE Coastal Team
JWRE
Home Details
Home Type
- Single Family
Est. Annual Taxes
- $907
Year Built
- Built in 1983
Lot Details
- 0.26 Acre Lot
- Lot Dimensions are 103x97x120x98
- Fenced
HOA Fees
- $5 Monthly HOA Fees
Parking
- Carport
Home Design
- Traditional Architecture
- Pillar, Post or Pier Foundation
- Wood Frame Construction
- Composition Roof
- Wood Siding
Interior Spaces
- 1,618 Sq Ft Home
- 1-Story Property
- ENERGY STAR Qualified Ceiling Fan
- Wood Burning Fireplace
- Living Room with Fireplace
- Combination Dining and Living Room
- Fire and Smoke Detector
Kitchen
- Breakfast Area or Nook
- Electric Range
- Microwave
- Dishwasher
Flooring
- Carpet
- Laminate
- Tile
Bedrooms and Bathrooms
- 3 Bedrooms
- 2 Full Bathrooms
Schools
- Daphne Elementary School
- Daphne High School
Utilities
- Central Heating and Cooling System
Listing and Financial Details
- Assessor Parcel Number 43-02-04-0-012-031.000
Community Details
Overview
- Lake Forest Subdivision
- The community has rules related to covenants, conditions, and restrictions
Amenities
- Community Barbecue Grill
- Clubhouse
Recreation
- Community Pool
- Children's Pool
Ownership History
Purchase Details
Purchase Details
Purchase Details
Home Financials for this Owner
Home Financials are based on the most recent Mortgage that was taken out on this home.Map
Home Values in the Area
Average Home Value in this Area
Purchase History
| Date | Type | Sale Price | Title Company |
|---|---|---|---|
| Warranty Deed | $77,500 | None Listed On Document | |
| Personal Reps Deed | $155,000 | None Listed On Document | |
| Warranty Deed | $117,000 | None Available |
Mortgage History
| Date | Status | Loan Amount | Loan Type |
|---|---|---|---|
| Previous Owner | $90,000 | New Conventional |
Property History
| Date | Event | Price | Change | Sq Ft Price |
|---|---|---|---|---|
| 10/05/2017 10/05/17 | Sold | $116,483 | 0.0% | $72 / Sq Ft |
| 10/05/2017 10/05/17 | Sold | $116,483 | -6.8% | $72 / Sq Ft |
| 09/22/2017 09/22/17 | Pending | -- | -- | -- |
| 08/28/2017 08/28/17 | For Sale | $125,000 | 0.0% | $77 / Sq Ft |
| 08/18/2017 08/18/17 | Pending | -- | -- | -- |
| 08/17/2017 08/17/17 | Pending | -- | -- | -- |
| 07/25/2017 07/25/17 | For Sale | $125,000 | -- | $77 / Sq Ft |
Tax History
| Year | Tax Paid | Tax Assessment Tax Assessment Total Assessment is a certain percentage of the fair market value that is determined by local assessors to be the total taxable value of land and additions on the property. | Land | Improvement |
|---|---|---|---|---|
| 2024 | $1,610 | $35,000 | $3,360 | $31,640 |
| 2023 | $1,557 | $33,840 | $3,360 | $30,480 |
| 2022 | $1,333 | $31,000 | $0 | $0 |
| 2021 | $1,200 | $27,900 | $0 | $0 |
| 2020 | $1,150 | $26,740 | $0 | $0 |
| 2019 | $1,049 | $24,400 | $0 | $0 |
| 2018 | $1,011 | $23,520 | $0 | $0 |
| 2017 | $952 | $22,140 | $0 | $0 |
| 2016 | $907 | $21,100 | $0 | $0 |
| 2015 | -- | $20,660 | $0 | $0 |
| 2014 | -- | $20,100 | $0 | $0 |
| 2013 | -- | $19,520 | $0 | $0 |
Source: Baldwin REALTORS®
MLS Number: 256454
APN: 43-02-04-0-012-031.000
- 203 Maplewood Loop
- 209 Montclair Loop
- 367 Ridgewood Dr
- 101 Avon Cir E
- 201 Avon Cir W
- 225 Montclair Loop Unit 39
- 0 Marie Ln Unit 7319026
- 105 Cameron Cir
- 225 Rolling Hill Dr
- 124 Havenwood Cir
- 8779 N Lamhatty Ln
- 114 Marc Cir Unit U-18/38
- 111 Dunbar Loop
- 234 Rolling Hill Dr Unit 18
- 8624 N Lamhatty Ln
- 0 N Lamhatty Ln Unit 32 373250
- 112 Meadow Wood Dr
- 8648 N Lamhatty Ln
- 103 Ferncliff Cir
- 246 Rolling Hill Dr
