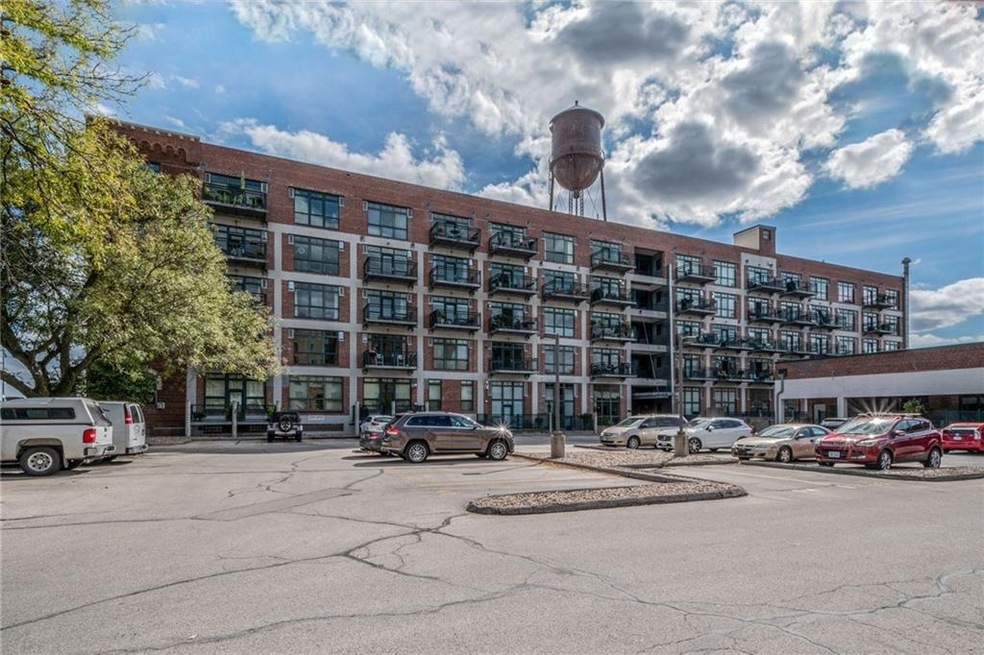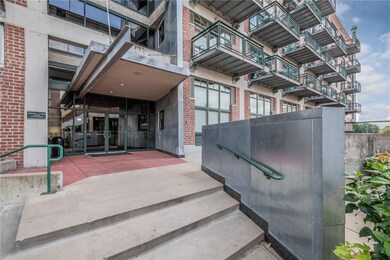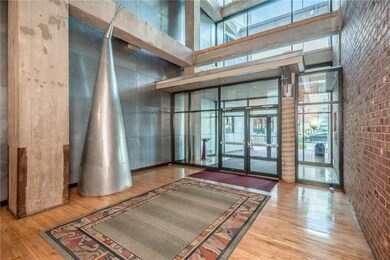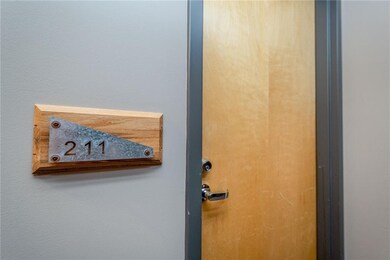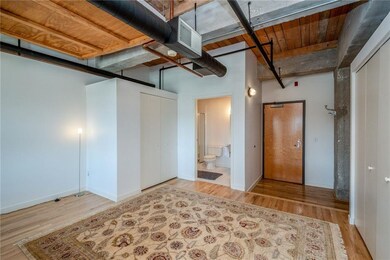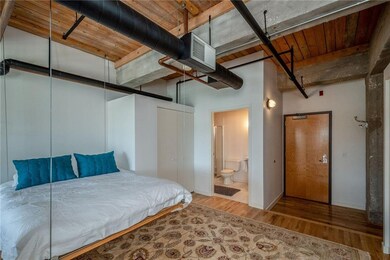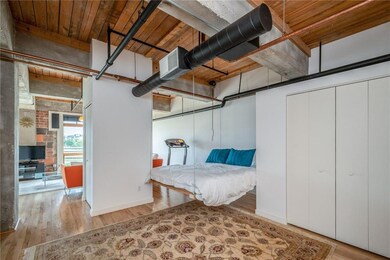
Brown Camp Lofts 100 Market St Unit 211 Des Moines, IA 50309
Downtown Des Moines NeighborhoodEstimated Value: $226,000 - $348,000
Highlights
- Gated Community
- Ranch Style House
- Main Floor Primary Bedroom
- Deck
- Wood Flooring
- Shades
About This Home
As of October 2018Amazing value! Don t miss out on this rare opportunity to pick up instant equity! Spectacular view w/ southern exposure, overlooking the DM River & Principal Park! Watch the postgame fireworks from your very own private balcony or take a short walk to the farmer s market, stop at the new downtown HyVee or enjoy the nightlife! Beautiful architecture gives the mix of old & new in this 1927 loft. Modern floorplan, w/ tall windows & ceilings, yet spacious for entertaining. Living area opens to kitchen & eating area. Kitchen includes all appliances, breakfast bar & pantry. Master bedroom is spacious, has full bath & oversized closet. ¾ guest bath off of main living area along w/ bonus bed that can be lowered from the ceiling for extra sleeping quarters! Lots of closets/storage in unit. HOA dues include secure building w/ concierge service, heat, AC, internet, cable, h20, trash, ext bldg maint, lawn, snow. The rooftop patio is perfect for watching Nitefall on the River! Pets/rentals allowed
Last Buyer's Agent
Anne Timmins
Iowa Realty Mills Crossing
Townhouse Details
Home Type
- Townhome
Est. Annual Taxes
- $4,856
Year Built
- Built in 1924
HOA Fees
- $556 Monthly HOA Fees
Home Design
- Ranch Style House
- Brick Exterior Construction
- Rubber Roof
Interior Spaces
- 1,217 Sq Ft Home
- Shades
- Family Room
- Dining Area
Kitchen
- Stove
- Microwave
- Dishwasher
Flooring
- Wood
- Tile
Bedrooms and Bathrooms
- 1 Primary Bedroom on Main
Laundry
- Laundry on main level
- Dryer
- Washer
Parking
- 1 Car Attached Garage
- Driveway
Accessible Home Design
- Accessible Ramps
Outdoor Features
- Deck
- Patio
Utilities
- Central Air
- Heat Pump System
- Municipal Trash
- Internet Available
- Cable TV Available
Listing and Financial Details
- Assessor Parcel Number 02000117211000
Community Details
Overview
- Terrus Real Estate Association, Phone Number (515) 288-8822
- The community has rules related to renting
Amenities
- Community Storage Space
Recreation
- Snow Removal
Security
- Security Service
- Gated Community
Ownership History
Purchase Details
Purchase Details
Home Financials for this Owner
Home Financials are based on the most recent Mortgage that was taken out on this home.Purchase Details
Home Financials for this Owner
Home Financials are based on the most recent Mortgage that was taken out on this home.Purchase Details
Home Financials for this Owner
Home Financials are based on the most recent Mortgage that was taken out on this home.Purchase Details
Home Financials for this Owner
Home Financials are based on the most recent Mortgage that was taken out on this home.Similar Homes in Des Moines, IA
Home Values in the Area
Average Home Value in this Area
Purchase History
| Date | Buyer | Sale Price | Title Company |
|---|---|---|---|
| Pasco Storage Unlimited Inc | $172,500 | -- | |
| Fleming Zachary | $240,000 | -- | |
| Mccaughan James P | $229,500 | -- | |
| Mcalear Matthew B | $202,000 | -- | |
| Chiodo Marilyn R | $149,500 | -- |
Mortgage History
| Date | Status | Borrower | Loan Amount |
|---|---|---|---|
| Previous Owner | Procyk Marie | $167,775 | |
| Previous Owner | Fleming Zachary | $192,000 | |
| Previous Owner | Fleming Zachary | -- | |
| Previous Owner | Mccaughan James P | $120,000 | |
| Previous Owner | Mcalear Matthew B | $162,000 | |
| Previous Owner | Chiodo Marilyn R | $120,000 |
Property History
| Date | Event | Price | Change | Sq Ft Price |
|---|---|---|---|---|
| 10/29/2018 10/29/18 | Sold | $235,000 | 0.0% | $193 / Sq Ft |
| 10/29/2018 10/29/18 | Pending | -- | -- | -- |
| 09/25/2018 09/25/18 | For Sale | $235,000 | -- | $193 / Sq Ft |
Tax History Compared to Growth
Tax History
| Year | Tax Paid | Tax Assessment Tax Assessment Total Assessment is a certain percentage of the fair market value that is determined by local assessors to be the total taxable value of land and additions on the property. | Land | Improvement |
|---|---|---|---|---|
| 2024 | $4,630 | $245,800 | $8,700 | $237,100 |
| 2023 | $4,990 | $245,800 | $8,700 | $237,100 |
| 2022 | $4,950 | $220,600 | $7,800 | $212,800 |
| 2021 | $4,932 | $220,600 | $7,800 | $212,800 |
| 2020 | $5,118 | $206,200 | $7,300 | $198,900 |
| 2019 | $4,904 | $206,200 | $7,300 | $198,900 |
| 2018 | $4,856 | $182,500 | $6,500 | $176,000 |
| 2017 | $4,200 | $182,500 | $6,500 | $176,000 |
| 2016 | $4,092 | $155,300 | $6,000 | $149,300 |
| 2015 | $4,092 | $155,300 | $6,000 | $149,300 |
| 2014 | $3,998 | $150,500 | $5,800 | $144,700 |
Agents Affiliated with this Home
-
Julie Moore

Seller's Agent in 2018
Julie Moore
RE/MAX
(515) 778-8123
4 in this area
231 Total Sales
-
A
Buyer's Agent in 2018
Anne Timmins
Iowa Realty Mills Crossing
About Brown Camp Lofts
Map
Source: Des Moines Area Association of REALTORS®
MLS Number: 570125
APN: 020-00117211000
- 100 Market St Unit 407 & 408
- 100 Market St Unit 409
- 100 Market St Unit 222
- 100 Market St Unit 419
- 100 Market St Unit 602
- 119 4th St Unit 102
- 119 4th St Unit 508
- 24 Villarreal Playa Tamarindo Costa Rica
- 120 SW 5th St Unit 603
- 120 SW 5th St Unit 604
- 300 Walnut St
- 300 Walnut St Unit 2503
- 300 Walnut St Unit 1407
- 300 Walnut St Unit 906
- 300 Walnut St Unit 410
- 400 Walnut St Unit 803
- 400 Walnut St Unit 201
- 400 Walnut St Unit 403
- 400 Walnut St Unit 401
- 400 Walnut St Unit 1002
- 100 Market St Unit 608
- 100 Market St Unit 607
- 100 Market St Unit 606
- 100 Market St Unit 605
- 100 Market St Unit 604
- 100 Market St Unit 603
- 100 Market St Unit 600
- 100 Market St Unit 518
- 100 Market St Unit 517
- 100 Market St Unit 515
- 100 Market St Unit 512
- 100 Market St Unit 510
- 100 Market St Unit 509
- 100 Market St Unit 508
- 100 Market St Unit 507
- 100 Market St Unit 505
- 100 Market St Unit 504
- 100 Market St Unit 503
- 100 Market St Unit 502
- 100 Market St Unit 501
