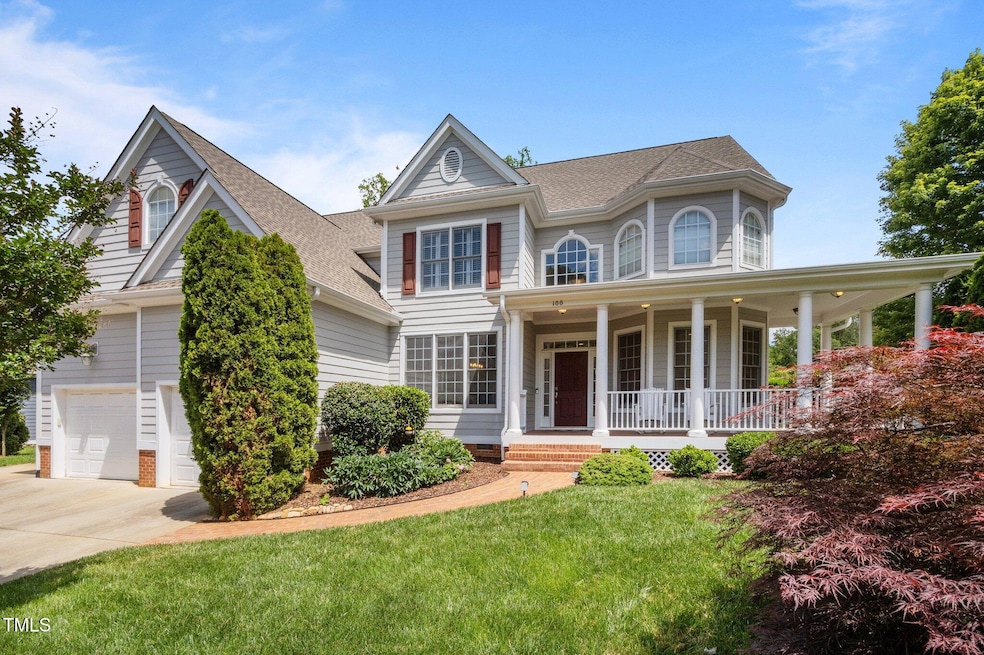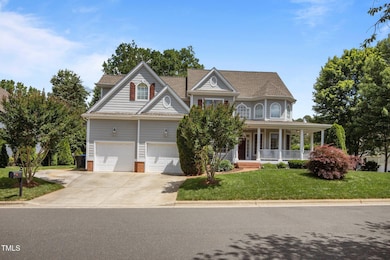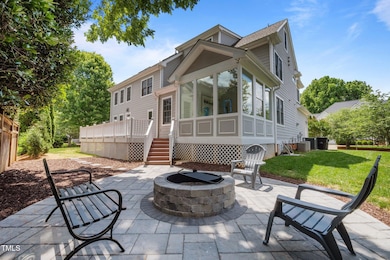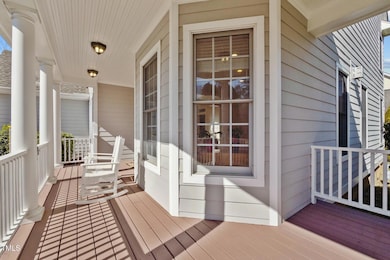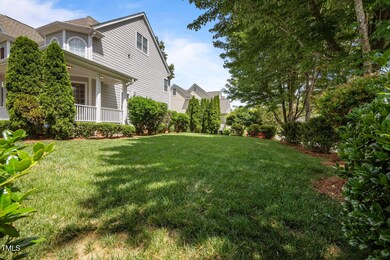
100 Maywood Way Chapel Hill, NC 27516
Estimated payment $6,339/month
Highlights
- Finished Room Over Garage
- Open Floorplan
- Deck
- Smith Middle School Rated A
- Clubhouse
- Partially Wooded Lot
About This Home
Welcome to this meticulously maintained Larkspur home! This spacious sunlit home features an open floor plan with hardwood throughout the lower level. Large covered porch, open foyer, solid surface counters in a chef's kitchen leading out to a spacious sun room.New patio complete with a professionally created firepit perfect for entertaining guests! Within the home there are 6 bedrooms, 5 full bathrooms and a large bonus room complete with a full bathroom. Impeccably maintained large yard in a neighborhood full of Cherry and Dogwood trees.This move in ready home likely checks all the boxes all within 15 minutes to Duke and UNCH!
Home Details
Home Type
- Single Family
Est. Annual Taxes
- $10,079
Year Built
- Built in 2004
Lot Details
- 10,062 Sq Ft Lot
- Back Yard Fenced
- Partially Wooded Lot
HOA Fees
- $88 Monthly HOA Fees
Parking
- 2 Car Attached Garage
- Finished Room Over Garage
- Front Facing Garage
- Garage Door Opener
- Private Driveway
- 3 Open Parking Spaces
Home Design
- Traditional Architecture
- Tri-Level Property
- Shingle Roof
Interior Spaces
- 4,302 Sq Ft Home
- Open Floorplan
- Wired For Sound
- Crown Molding
- Tray Ceiling
- Ceiling Fan
- Recessed Lighting
- Chandelier
- Fireplace
- Double Pane Windows
- Blinds
- Bay Window
- Family Room
- Living Room
- Breakfast Room
- Dining Room
- Bonus Room
- Sun or Florida Room
- Basement
- Crawl Space
Kitchen
- Butlers Pantry
- Convection Oven
- Built-In Electric Range
- Microwave
- Ice Maker
- Dishwasher
- Stainless Steel Appliances
- Quartz Countertops
Flooring
- Wood
- Carpet
- Ceramic Tile
Bedrooms and Bathrooms
- 6 Bedrooms
- Main Floor Bedroom
- 5 Full Bathrooms
- Whirlpool Bathtub
- Separate Shower in Primary Bathroom
- Bathtub with Shower
- Walk-in Shower
Laundry
- Laundry Room
- Washer and Dryer
Outdoor Features
- Deck
- Glass Enclosed
- Rain Gutters
- Front Porch
Schools
- Northside Elementary School
- Smith Middle School
- Chapel Hill High School
Utilities
- Forced Air Heating and Cooling System
- Heating System Uses Natural Gas
- Heat Pump System
- Gas Water Heater
Listing and Financial Details
- Assessor Parcel Number 9870968202
Community Details
Overview
- Association fees include ground maintenance
- Rpm Association
- Larkspur Subdivision
Amenities
- Clubhouse
Recreation
- Community Playground
- Community Pool
Map
Home Values in the Area
Average Home Value in this Area
Tax History
| Year | Tax Paid | Tax Assessment Tax Assessment Total Assessment is a certain percentage of the fair market value that is determined by local assessors to be the total taxable value of land and additions on the property. | Land | Improvement |
|---|---|---|---|---|
| 2024 | $10,357 | $609,800 | $150,000 | $459,800 |
| 2023 | $10,071 | $609,800 | $150,000 | $459,800 |
| 2022 | $9,650 | $609,800 | $150,000 | $459,800 |
| 2021 | $9,525 | $609,800 | $150,000 | $459,800 |
| 2020 | $10,340 | $623,300 | $150,000 | $473,300 |
| 2018 | $10,110 | $623,300 | $150,000 | $473,300 |
| 2017 | $10,269 | $623,300 | $150,000 | $473,300 |
| 2016 | $10,269 | $624,541 | $117,957 | $506,584 |
| 2015 | $10,269 | $624,541 | $117,957 | $506,584 |
| 2014 | $10,224 | $624,541 | $117,957 | $506,584 |
Property History
| Date | Event | Price | Change | Sq Ft Price |
|---|---|---|---|---|
| 08/16/2025 08/16/25 | Price Changed | $995,000 | -0.5% | $231 / Sq Ft |
| 08/01/2025 08/01/25 | For Sale | $999,999 | 0.0% | $232 / Sq Ft |
| 07/31/2025 07/31/25 | Off Market | $999,999 | -- | -- |
| 05/30/2025 05/30/25 | For Sale | $999,999 | -- | $232 / Sq Ft |
Purchase History
| Date | Type | Sale Price | Title Company |
|---|---|---|---|
| Warranty Deed | $509,500 | -- | |
| Warranty Deed | $185,000 | -- |
Mortgage History
| Date | Status | Loan Amount | Loan Type |
|---|---|---|---|
| Open | $600,000 | Credit Line Revolving | |
| Closed | $200,000 | Credit Line Revolving | |
| Previous Owner | $92,486 | Construction |
Similar Homes in Chapel Hill, NC
Source: Doorify MLS
MLS Number: 10099739
APN: 9870968202
- 121 Old Larkspur Way
- 102 Pebble Ct
- 100 Pebble Ct
- 105 Everam Ct
- 200 Worsham Dr
- 108 Tremont Cir
- 5500 Highway 86
- 6117 Highway 86
- 437 New Parkside Dr
- 300 Christine Ct
- 310 New Parkside Dr
- 207 Napa Valley Way
- 306 New Parkside Dr
- 132 Malbec Dr
- 124 Malbec Way
- 124 Malbec Dr
- 114 Malbec Dr
- 115 Gamay Dr
- 115 Gamey Dr
- 101 Gamay Dr
- 100 Ginko Trail
- 600 Carraway Crossing
- 1701 Martin Luther King jr Blvd
- 200 Perkins Dr
- 200 Westminster Dr
- 100 Saluda Ct
- 139 Kingsbury Dr Unit 6B
- 147 Schultz St
- 119 Schultz St Unit 21C
- 134 Schultz St
- 101 Legacy Terrace
- 334 Ashley Forest Rd Unit H334
- 332 Ashley Forest Rd Unit 332
- 203 Old Forest Creek Dr
- 6406 Moinear Ln
- 106 Kiley St
- 217 W Winmore Ave Unit Studio
- 115 Wild Primrose Ln Unit 115
- 888 Cedar Fork Trail Unit A
- 104 S Fields Cir
