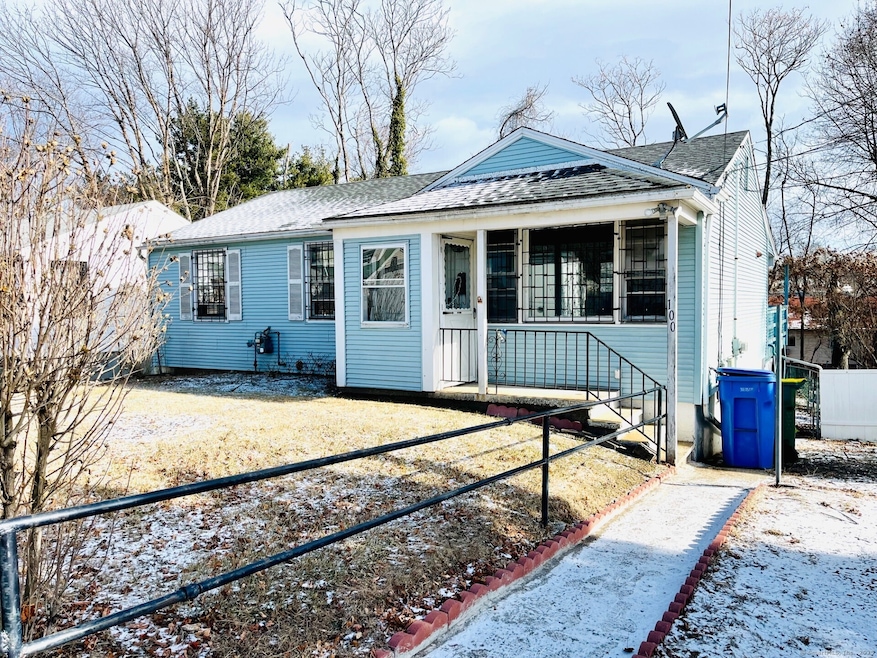
100 Monroe Ave Waterbury, CT 06705
Downtown Waterbury NeighborhoodHighlights
- Ranch Style House
- Attic
- Property is near shops
About This Home
As of March 2025Back on the market due to Buyers inability to obtain mortgage. Here's your chance to get into a great neighborhood at an great price - perfect for renting, flipping, or making it your own! This home offers solid bones and tons of potential. While it could use some updates, the spacious rooms and the opportunity to finish the walk-out lower level provide a fantastic canvas for additional living space. The roof is approximately 6-7 years young, and the home already has natural gas - making it easy to convert the furnace from oil to gas. Don't miss out on this incredible opportunity to add value and create something special!
Last Agent to Sell the Property
Berkshire Hathaway NE Prop. License #RES.0768897 Listed on: 01/08/2025

Home Details
Home Type
- Single Family
Est. Annual Taxes
- $6,018
Year Built
- Built in 1954
Lot Details
- 8,276 Sq Ft Lot
- Property is zoned RL
Parking
- 1 Car Garage
Home Design
- Ranch Style House
- Concrete Foundation
- Frame Construction
- Asphalt Shingled Roof
- Vinyl Siding
Interior Spaces
- 1,102 Sq Ft Home
- Attic or Crawl Hatchway Insulated
- Oven or Range
- Laundry on lower level
Bedrooms and Bathrooms
- 2 Bedrooms
- 1 Full Bathroom
Basement
- Walk-Out Basement
- Basement Fills Entire Space Under The House
Location
- Property is near shops
- Property is near a bus stop
Schools
- Crosby High School
Utilities
- Heating System Uses Oil
- Fuel Tank Located in Basement
Listing and Financial Details
- Assessor Parcel Number 1385258
Ownership History
Purchase Details
Home Financials for this Owner
Home Financials are based on the most recent Mortgage that was taken out on this home.Purchase Details
Home Financials for this Owner
Home Financials are based on the most recent Mortgage that was taken out on this home.Purchase Details
Purchase Details
Purchase Details
Home Financials for this Owner
Home Financials are based on the most recent Mortgage that was taken out on this home.Similar Homes in Waterbury, CT
Home Values in the Area
Average Home Value in this Area
Purchase History
| Date | Type | Sale Price | Title Company |
|---|---|---|---|
| Warranty Deed | $199,900 | None Available | |
| Warranty Deed | $199,900 | None Available | |
| Warranty Deed | $45,000 | -- | |
| Warranty Deed | $45,000 | -- | |
| Warranty Deed | -- | -- | |
| Warranty Deed | -- | -- | |
| Foreclosure Deed | -- | -- | |
| Foreclosure Deed | -- | -- | |
| Warranty Deed | $93,000 | -- | |
| Warranty Deed | $93,000 | -- |
Mortgage History
| Date | Status | Loan Amount | Loan Type |
|---|---|---|---|
| Open | $159,920 | Purchase Money Mortgage | |
| Closed | $159,920 | Purchase Money Mortgage | |
| Previous Owner | $91,500 | Purchase Money Mortgage |
Property History
| Date | Event | Price | Change | Sq Ft Price |
|---|---|---|---|---|
| 03/10/2025 03/10/25 | Sold | $199,900 | 0.0% | $181 / Sq Ft |
| 02/07/2025 02/07/25 | For Sale | $199,900 | 0.0% | $181 / Sq Ft |
| 01/13/2025 01/13/25 | Pending | -- | -- | -- |
| 01/08/2025 01/08/25 | For Sale | $199,900 | +344.2% | $181 / Sq Ft |
| 08/21/2012 08/21/12 | Sold | $45,000 | -25.0% | $47 / Sq Ft |
| 08/03/2012 08/03/12 | Pending | -- | -- | -- |
| 06/11/2012 06/11/12 | For Sale | $60,000 | -- | $62 / Sq Ft |
Tax History Compared to Growth
Tax History
| Year | Tax Paid | Tax Assessment Tax Assessment Total Assessment is a certain percentage of the fair market value that is determined by local assessors to be the total taxable value of land and additions on the property. | Land | Improvement |
|---|---|---|---|---|
| 2024 | $6,018 | $121,730 | $19,320 | $102,410 |
| 2023 | $6,597 | $121,730 | $19,320 | $102,410 |
| 2022 | $4,266 | $70,860 | $19,310 | $51,550 |
| 2021 | $4,266 | $70,860 | $19,310 | $51,550 |
| 2020 | $4,266 | $70,860 | $19,310 | $51,550 |
| 2019 | $4,266 | $70,860 | $19,310 | $51,550 |
| 2018 | $4,266 | $70,860 | $19,310 | $51,550 |
| 2017 | $4,442 | $73,770 | $19,320 | $54,450 |
| 2016 | $4,442 | $73,770 | $19,320 | $54,450 |
| 2015 | $4,295 | $73,770 | $19,320 | $54,450 |
| 2014 | $4,295 | $73,770 | $19,320 | $54,450 |
Agents Affiliated with this Home
-
Anna Buono

Seller's Agent in 2025
Anna Buono
Berkshire Hathaway Home Services
(203) 376-5878
1 in this area
157 Total Sales
-
Alexis Compres
A
Buyer's Agent in 2025
Alexis Compres
King Realty Group LLC
(203) 598-8551
1 in this area
1 Total Sale
-
K
Seller's Agent in 2012
KANAYO RUPWANI, CRP GRI
Rupwani Associates
-
Gianpaolo Lombardo
G
Buyer's Agent in 2012
Gianpaolo Lombardo
Property Works New England
(860) 414-4023
5 Total Sales
Map
Source: SmartMLS
MLS Number: 24067298
APN: WATE-000324-000353-000095
- 57 Lockhart Ave
- 49 Radcliffe Ave
- 35 Woodward Ave
- 40 Marlboro St
- 192 Bouley Ave
- 17 Radcliffe Ave
- 100 Meriden Rd
- 98 Atwood Ave
- 68 Meriden Rd
- 18 Dallas Terrace Unit 1
- 18 Lyndale Ave
- 25 Malone Dr Unit 1
- 298 Wall St
- 123 Lakeview Ave
- 278 Wall St
- 0 Miller St Unit 24042290
- 39 Idylwood Ave
- 6 Lampson St
- 0 Munson Ave Unit 24071530
- 121 Sumac St
