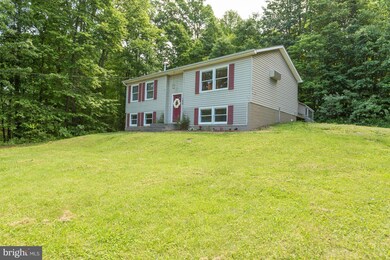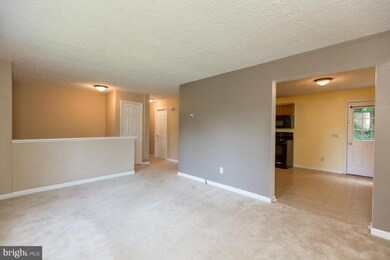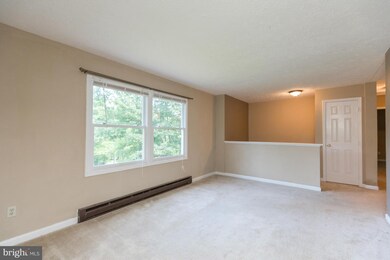
100 Mountain Lake Dr Front Royal, VA 22630
Highlights
- View of Trees or Woods
- Private Lot
- No HOA
- Deck
- Wooded Lot
- Game Room
About This Home
As of August 2016Move-in-ready split foyer on lot backing to trees w updated kitchen including newer stove, refrigerator, microwave and dishwasher; 3 bedrms (w bonus rm which could be used as 4th bedrm or bonus rm), basement rec room, 2 full baths, & large living room. Ceramic tile in kitchen & baths. Ceiling fans. Enjoy the wooded setting from the deck. Located on paved road close to commuter routes. Must see.
Last Agent to Sell the Property
Janice Copeland
ERA Oakcrest Realty, Inc. Listed on: 06/03/2016

Last Buyer's Agent
Boni Cook
Coyal Home Realty LLC
Home Details
Home Type
- Single Family
Est. Annual Taxes
- $1,108
Year Built
- Built in 1992
Lot Details
- 0.36 Acre Lot
- Private Lot
- Wooded Lot
- Backs to Trees or Woods
- Property is in very good condition
Home Design
- Split Foyer
- Vinyl Siding
Interior Spaces
- Property has 2 Levels
- Window Treatments
- Entrance Foyer
- Living Room
- Combination Kitchen and Dining Room
- Game Room
- Views of Woods
Kitchen
- Eat-In Kitchen
- Electric Oven or Range
- Microwave
- Dishwasher
Bedrooms and Bathrooms
- 3 Bedrooms | 2 Main Level Bedrooms
- 2 Full Bathrooms
Laundry
- Laundry Room
- Washer and Dryer Hookup
Finished Basement
- Heated Basement
- Basement Fills Entire Space Under The House
- Connecting Stairway
Parking
- Parking Space Number Location: 4
- Off-Street Parking
Outdoor Features
- Deck
Schools
- Leslie Fox Keyser Elementary School
- Warren County High School
Utilities
- Cooling System Mounted In Outer Wall Opening
- Wall Furnace
- Electric Baseboard Heater
- Well
- Electric Water Heater
- Septic Tank
Community Details
- No Home Owners Association
- Shen Farms Mt Lake Subdivision
Listing and Financial Details
- Tax Lot 597
- Assessor Parcel Number 4969
Ownership History
Purchase Details
Home Financials for this Owner
Home Financials are based on the most recent Mortgage that was taken out on this home.Purchase Details
Similar Homes in Front Royal, VA
Home Values in the Area
Average Home Value in this Area
Purchase History
| Date | Type | Sale Price | Title Company |
|---|---|---|---|
| Deed | $180,000 | Advanced Title & Settlements | |
| Trustee Deed | $120,085 | -- |
Mortgage History
| Date | Status | Loan Amount | Loan Type |
|---|---|---|---|
| Open | $176,739 | FHA | |
| Previous Owner | $120,000 | New Conventional |
Property History
| Date | Event | Price | Change | Sq Ft Price |
|---|---|---|---|---|
| 08/16/2016 08/16/16 | Sold | $180,000 | +0.1% | $109 / Sq Ft |
| 07/06/2016 07/06/16 | Pending | -- | -- | -- |
| 06/03/2016 06/03/16 | For Sale | $179,900 | +34.8% | $109 / Sq Ft |
| 07/24/2012 07/24/12 | Sold | $133,500 | -4.6% | $141 / Sq Ft |
| 05/16/2012 05/16/12 | Pending | -- | -- | -- |
| 05/01/2012 05/01/12 | For Sale | $139,900 | +72.7% | $148 / Sq Ft |
| 03/09/2012 03/09/12 | Sold | $81,000 | -9.9% | $85 / Sq Ft |
| 02/27/2012 02/27/12 | Pending | -- | -- | -- |
| 02/13/2012 02/13/12 | Price Changed | $89,900 | -10.0% | $95 / Sq Ft |
| 01/12/2012 01/12/12 | For Sale | $99,900 | -- | $105 / Sq Ft |
Tax History Compared to Growth
Tax History
| Year | Tax Paid | Tax Assessment Tax Assessment Total Assessment is a certain percentage of the fair market value that is determined by local assessors to be the total taxable value of land and additions on the property. | Land | Improvement |
|---|---|---|---|---|
| 2025 | $1,416 | $267,200 | $51,800 | $215,400 |
| 2024 | $1,416 | $267,200 | $51,800 | $215,400 |
| 2023 | $1,309 | $267,200 | $51,800 | $215,400 |
| 2022 | $1,251 | $191,000 | $45,000 | $146,000 |
| 2021 | $1,601 | $191,000 | $45,000 | $146,000 |
| 2020 | $1,251 | $191,000 | $45,000 | $146,000 |
| 2019 | $1,251 | $191,000 | $45,000 | $146,000 |
| 2018 | $935 | $141,700 | $40,000 | $101,700 |
| 2017 | $921 | $141,700 | $40,000 | $101,700 |
| 2016 | $1,154 | $141,700 | $40,000 | $101,700 |
| 2015 | -- | $141,700 | $40,000 | $101,700 |
| 2014 | -- | $146,100 | $40,000 | $106,100 |
Agents Affiliated with this Home
-

Seller's Agent in 2016
Janice Copeland
ERA Oakcrest Realty, Inc.
(540) 931-5050
-
B
Buyer's Agent in 2016
Boni Cook
Coyal Home Realty LLC
-
Tina Jacobin

Seller's Agent in 2012
Tina Jacobin
Main Street Realty
(540) 327-2568
28 Total Sales
-

Seller's Agent in 2012
Christopher Williams
Morris & Co. Realty, LLC
(540) 305-9900
-
A
Buyer's Agent in 2012
Andrew Fusaro
Sager Real Estate
Map
Source: Bright MLS
MLS Number: 1000405587
APN: 15E-1-1-597
- 0 Drummer Hill Rd Unit LotWP001 23302419
- 0 Drummer Hill Rd Unit VAWR2010946
- 0 Drummer Hill Unit VAWR2007938
- 33 Fern Ct
- 474 Drummer Hill Rd
- 1090 Western Ln
- 671 Pine Ridge Dr
- 1032 Western Ln
- 771 Joans Quadrangle Rd
- 31 Old Oak Ln
- 0 Kits Ct Unit VAWR2008196
- 89 Cindys Way
- 830 Western Ln
- Lot 41 Markham Farm Rd
- Lot 42A Markham Farm Rd
- 0 Venus Branch Rd Unit VAWR2010554
- 94 Gary Ln
- 137 Reid Dr
- 0 Riley - Lot 58 Ct Unit VAWR2010468
- 95 Donna Ct






