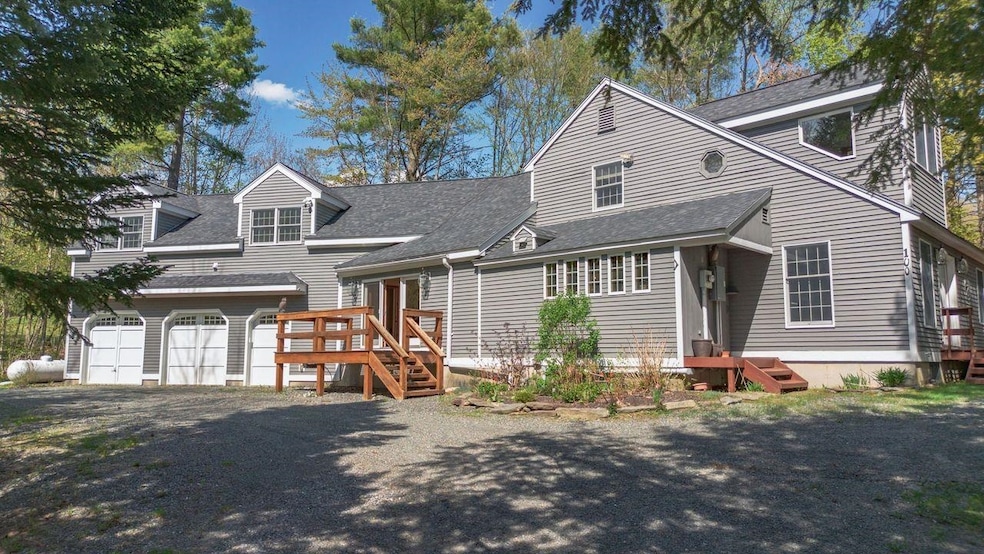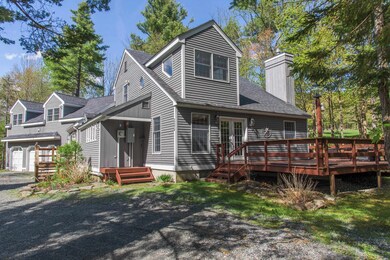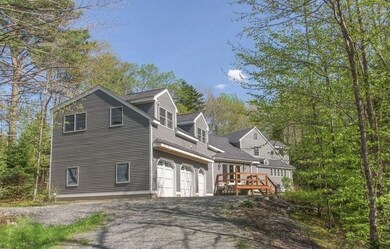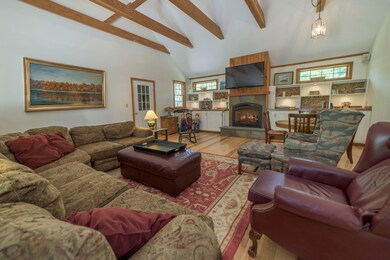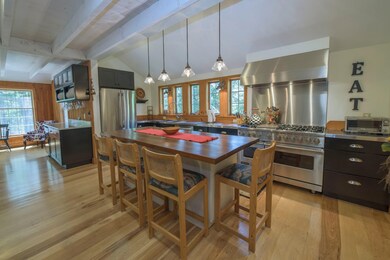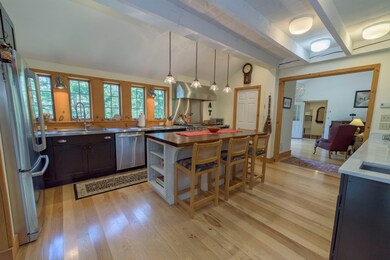100 Mowing Way Wilmington, VT 05363
Estimated payment $5,913/month
Highlights
- Resort Property
- Deck
- Cathedral Ceiling
- Viking Appliances
- Wooded Lot
- Wood Flooring
About This Home
Impeccably maintained golf course home nestled in the Vermont mountains just 5 miles from lakes, ski resorts, and scenic trails. Perfect for entertaining or quiet enjoyment, this elegant property combines luxury and comfort in a stunning natural setting. The soaring great room features beamed ceilings, radiant heated hickory floors, and a gas fireplace flanked by built ins. A chefs dream kitchen offers a Viking cooktop, double ovens, marble baking station, stainless countertops, walnut island with warming drawer, cherry cabinets, and a walk-in pantry. Host in style in the formal dining room with fireplace and marble topped wine coffee bar, opening to a large deck and path to the 3rd tee. The flexible layout includes a loft, two guest bedrooms, A first floor ADA accessible bedroom ensuite and a private wing with two additional bedrooms, den, office, kitchenette, spa bath, and laundry. Enjoy a heated 3 bay garage with golf cart space. This is a rare opportunity to own a golf front retreat close to Vermonts best outdoor adventures
Listing Agent
Four Seasons Sotheby's Int'l Realty License #081.0004404 Listed on: 06/26/2025

Home Details
Home Type
- Single Family
Est. Annual Taxes
- $11,065
Year Built
- Built in 1987
Lot Details
- 0.75 Acre Lot
- Wooded Lot
Parking
- 3 Car Garage
- Heated Garage
- Circular Driveway
- Gravel Driveway
Home Design
- New Englander Architecture
- Concrete Foundation
- Wood Frame Construction
- Architectural Shingle Roof
Interior Spaces
- Property has 2 Levels
- Furnished
- Bar
- Woodwork
- Cathedral Ceiling
- Ceiling Fan
- Gas Fireplace
- Natural Light
- Drapes & Rods
- Blinds
- Great Room
- Dining Area
- Den
- Loft
- Utility Room
Kitchen
- Walk-In Pantry
- Double Oven
- Gas Range
- Range Hood
- Warming Drawer
- Microwave
- Dishwasher
- Wine Cooler
- Viking Appliances
- Kitchen Island
Flooring
- Wood
- Tile
Bedrooms and Bathrooms
- 5 Bedrooms
- Main Floor Bedroom
- En-Suite Primary Bedroom
- En-Suite Bathroom
Laundry
- Laundry on main level
- Dryer
- Washer
Basement
- Heated Basement
- Interior Basement Entry
Accessible Home Design
- Standby Generator
- Accessible Parking
Outdoor Features
- Deck
Utilities
- Radiant Heating System
- Propane
- Community Sewer or Septic
- Cable TV Available
Community Details
Overview
- Resort Property
Recreation
- Trails
Map
Home Values in the Area
Average Home Value in this Area
Tax History
| Year | Tax Paid | Tax Assessment Tax Assessment Total Assessment is a certain percentage of the fair market value that is determined by local assessors to be the total taxable value of land and additions on the property. | Land | Improvement |
|---|---|---|---|---|
| 2024 | $11,066 | $601,760 | $75,000 | $526,760 |
| 2023 | $8,274 | $371,540 | $25,000 | $346,540 |
| 2022 | $8,273 | $371,540 | $25,000 | $346,540 |
| 2021 | $8,171 | $371,540 | $25,000 | $346,540 |
| 2020 | $10,011 | $371,540 | $25,000 | $346,540 |
| 2019 | $11,572 | $410,000 | $0 | $0 |
| 2018 | $10,968 | $410,000 | $0 | $0 |
| 2016 | $9,229 | $410,000 | $0 | $0 |
Property History
| Date | Event | Price | List to Sale | Price per Sq Ft |
|---|---|---|---|---|
| 06/26/2025 06/26/25 | For Sale | $947,000 | -- | $314 / Sq Ft |
Source: PrimeMLS
MLS Number: 5048780
APN: 762-242-10907
- 43 1st Ln Unit 25
- 29 First Unit 17
- 5 First Ln Unit 1
- 343 Haystack Rd
- 24 Eagle Dr Unit 20
- 394 Haystack Rd Unit 2
- 00 Country Ct Unit 693
- 27 Country Ct
- 16 Tenth Unit 40
- Lot 1 Mountain Ridge Estates
- 41 Two Brook Dr
- Lot 2 Mountain Ridge Estates
- 9 Greer Ct
- Lot 3 Mountain Ridge Estates
- 118 Chimney Hill Rd
- 95 Chimney Hill Rd
- Lot 4 Mountain Ridge Estates
- 29 Mountain Ridge Dr
- 22 Lower Howe's Rd Unit A89
- 8 Lilla Ln
- 3A Black Pine Unit ID1261564P
- 167 Howard Rd Unit 2
- 3 Ecology Dr Unit 3
- 498 Marlboro Rd Unit S34
- 124 Albe Dr
- 1138 River Rd
- 16 Winterberry Heights
- 995 Western Ave Unit 200
- 174 S Branch St Unit 174
- 35 Dudley Place
- 4591 Vermont 30
- 201 Division St Unit 201
- 254 Union St Unit B
- 1889 Vermont 30 Unit 1
- 11 Founders Hill Rd
- 129 Grandview St Unit 129
- 106 School St Unit 3
- 432 South St Unit B4
- 165 Benmont Ave
- 156 River Rd
