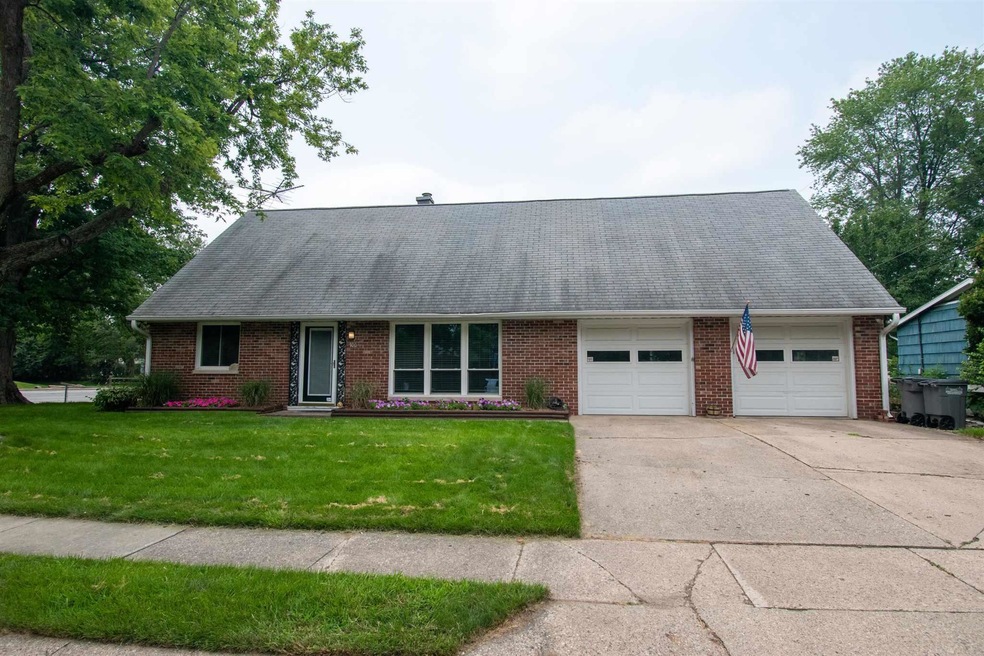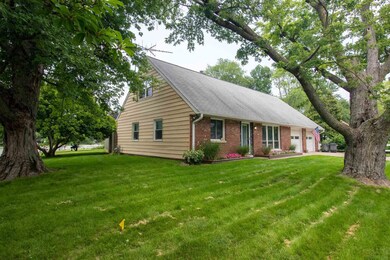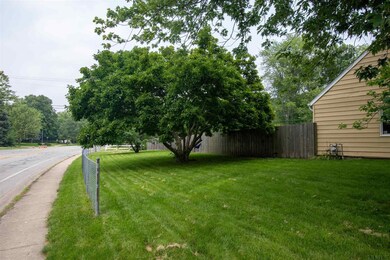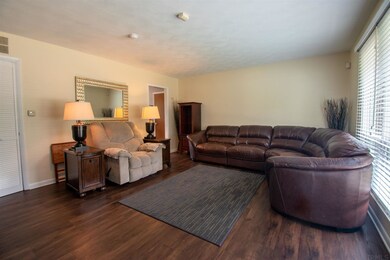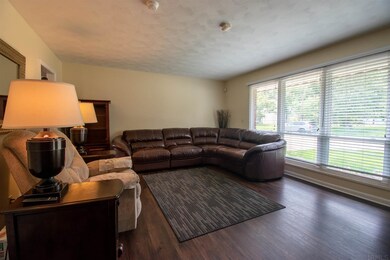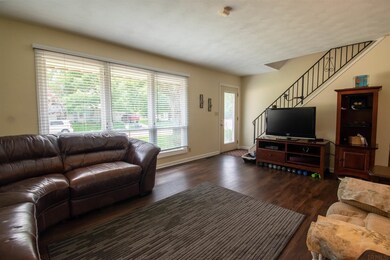
100 Myrtle Dr West Lafayette, IN 47906
Estimated Value: $334,000 - $372,000
Highlights
- Primary Bedroom Suite
- Traditional Architecture
- 3 Car Attached Garage
- West Lafayette Elementary School Rated A+
- Wood Flooring
- Eat-In Kitchen
About This Home
As of August 2021Welcome to 100 Myrtle Drive! This home is full of potential, and located in West Lafayette Schools! This home has 5 Bedrooms and 3 Full baths! New Water Heater in 2019, New furnace in 2018, and updated Electric Panel in 2014. New Flooring on the main floor in 2019! Brand new Stamped concrete patio this month. This home has a huge garage, with tons of storage. Located minutes to Purdue University and Downtown Lafayette with easy access to I 65. Don't miss this home, it won't last!
Last Listed By
Joshua Dahlenburg
F.C. Tucker/Shook Listed on: 07/23/2021

Home Details
Home Type
- Single Family
Est. Annual Taxes
- $1,500
Year Built
- Built in 1960
Lot Details
- 10,629 Sq Ft Lot
- Lot Dimensions are 95x112
- Privacy Fence
- Wood Fence
- Landscaped
- Irregular Lot
Parking
- 3 Car Attached Garage
- Garage Door Opener
- Driveway
Home Design
- Traditional Architecture
- Brick Exterior Construction
- Slab Foundation
- Shingle Roof
Interior Spaces
- 2,576 Sq Ft Home
- 1.5-Story Property
- Ceiling Fan
Kitchen
- Eat-In Kitchen
- Gas Oven or Range
- Laminate Countertops
Flooring
- Wood
- Vinyl
Bedrooms and Bathrooms
- 5 Bedrooms
- Primary Bedroom Suite
- Bathtub with Shower
Laundry
- Laundry on main level
- Electric Dryer Hookup
Home Security
- Storm Doors
- Fire and Smoke Detector
Schools
- Happy Hollow/Cumberland Elementary School
- West Lafayette Middle School
- West Lafayette High School
Utilities
- Forced Air Heating and Cooling System
- High-Efficiency Furnace
- Heating System Uses Gas
- ENERGY STAR Qualified Water Heater
Additional Features
- Energy-Efficient HVAC
- Patio
- Suburban Location
Listing and Financial Details
- Assessor Parcel Number 79-07-08-152-006.000-026
Ownership History
Purchase Details
Home Financials for this Owner
Home Financials are based on the most recent Mortgage that was taken out on this home.Purchase Details
Home Financials for this Owner
Home Financials are based on the most recent Mortgage that was taken out on this home.Purchase Details
Home Financials for this Owner
Home Financials are based on the most recent Mortgage that was taken out on this home.Purchase Details
Similar Homes in West Lafayette, IN
Home Values in the Area
Average Home Value in this Area
Purchase History
| Date | Buyer | Sale Price | Title Company |
|---|---|---|---|
| Smith Aaron D | $289,900 | None Available | |
| Hurst Tiffany Jean | -- | None Available | |
| Hurst Tiffany Jean | -- | -- | |
| Halsey Carol A | -- | None Available |
Mortgage History
| Date | Status | Borrower | Loan Amount |
|---|---|---|---|
| Open | Smith Aaron D | $275,405 | |
| Previous Owner | Hurst Tiffany Jean | $155,000 | |
| Previous Owner | Hurst Tiffany Jean | $137,365 | |
| Previous Owner | Halsey Carol A | $47,000 |
Property History
| Date | Event | Price | Change | Sq Ft Price |
|---|---|---|---|---|
| 08/31/2021 08/31/21 | Sold | $289,900 | 0.0% | $113 / Sq Ft |
| 07/25/2021 07/25/21 | Pending | -- | -- | -- |
| 07/23/2021 07/23/21 | For Sale | $289,900 | +107.2% | $113 / Sq Ft |
| 09/19/2013 09/19/13 | Sold | $139,900 | 0.0% | $54 / Sq Ft |
| 08/22/2013 08/22/13 | Pending | -- | -- | -- |
| 07/01/2013 07/01/13 | For Sale | $139,900 | -- | $54 / Sq Ft |
Tax History Compared to Growth
Tax History
| Year | Tax Paid | Tax Assessment Tax Assessment Total Assessment is a certain percentage of the fair market value that is determined by local assessors to be the total taxable value of land and additions on the property. | Land | Improvement |
|---|---|---|---|---|
| 2024 | $4,761 | $211,600 | $25,300 | $186,300 |
| 2023 | $4,761 | $200,900 | $25,300 | $175,600 |
| 2022 | $1,999 | $170,800 | $25,300 | $145,500 |
| 2021 | $1,726 | $151,400 | $25,300 | $126,100 |
| 2020 | $1,500 | $139,100 | $25,300 | $113,800 |
| 2019 | $1,393 | $134,000 | $25,300 | $108,700 |
| 2018 | $1,346 | $129,900 | $21,200 | $108,700 |
| 2017 | $1,272 | $125,400 | $21,200 | $104,200 |
| 2016 | $1,143 | $121,800 | $21,200 | $100,600 |
| 2014 | $1,028 | $112,500 | $21,200 | $91,300 |
| 2013 | $819 | $99,000 | $21,200 | $77,800 |
Agents Affiliated with this Home
-

Seller's Agent in 2021
Joshua Dahlenburg
F.C. Tucker/Shook
(765) 427-4438
-
Joe Stanis

Buyer's Agent in 2021
Joe Stanis
F.C. Tucker/Shook
(765) 404-7023
35 Total Sales
-
Amy Rollet
A
Seller's Agent in 2013
Amy Rollet
Trueblood Real Estate
(765) 714-0937
75 Total Sales
-
P
Buyer's Agent in 2013
Penny Mattingly
Rainbow Realty
(765) 337-6743
Map
Source: Indiana Regional MLS
MLS Number: 202129672
APN: 79-07-08-152-006.000-026
- 146 Westview Cir
- 200 Hamilton St
- 124 Knox Dr
- 2630 Clayton St
- 135 Knox Dr
- 179 Villefranche Dr
- 625 Cumberland Ave
- 142 Knox Dr
- 2843 Barlow St
- 232 W Navajo St
- 301 Overlook Dr
- 3072 Hamilton St
- 139 E Navajo St
- 2520 N River Rd
- 321 Overlook Dr
- 841 Ashland St
- 2240 Huron Rd
- 3208 Hamilton St
- 212 Pawnee Dr
- 704 Avondale St
- 100 Myrtle Dr
- 106 Myrtle Dr
- 112 Myrtle Dr
- 101 Myrtle Dr
- 101 Linda Ln
- 108 Westview Cir
- 2706 Soldiers Home Rd
- 102 Westview Cir
- 107 Myrtle Dr
- 106 Westview Cir
- 109 Linda Ln
- 104 Westview Cir
- 118 Myrtle Dr
- 2642 Soldiers Home Rd
- 2643 Willow Dr
- 2710 Soldiers Home Rd
- 117 Linda Ln
- 2636 Soldiers Home Rd
- 200 Myrtle Dr
- 122 Westview Cir
