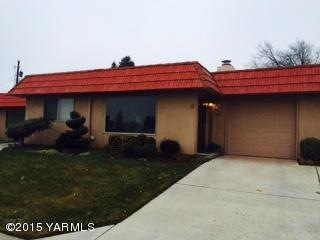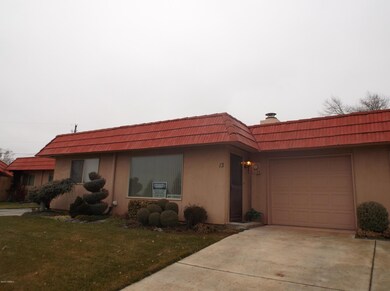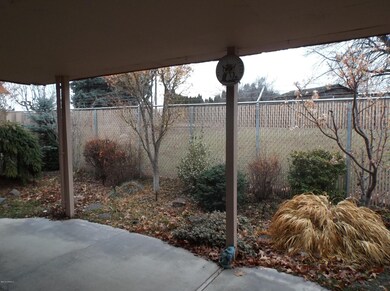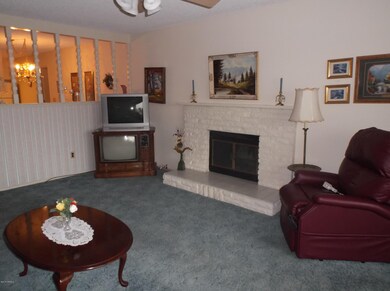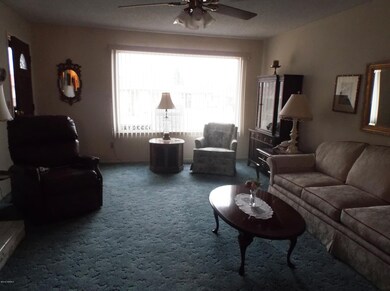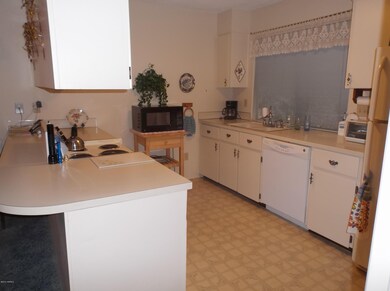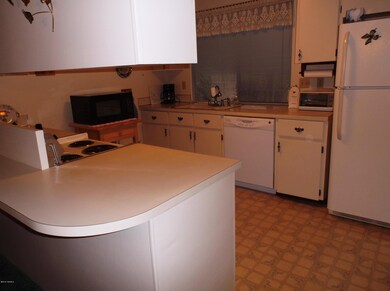
100 N 60th Ave Unit 13 Yakima, WA 98908
West Valley Neighborhood
2
Beds
2
Baths
1,348
Sq Ft
1,655
Sq Ft Lot
Highlights
- In Ground Pool
- Landscaped Professionally
- Den
- West Valley High School Rated A-
- Deck
- Formal Dining Room
About This Home
As of July 2024Nice unit has mostly new windows and doors. Extra room can be den or office, private back patio, nicely landscaped, guest parking across street, community pool and club house.
Property Details
Home Type
- Condominium
Est. Annual Taxes
- $1,647
Year Built
- Built in 1978
Lot Details
- Back Yard Fenced
- Landscaped Professionally
- Irrigation
Home Design
- Concrete Foundation
- Frame Construction
- Tile Roof
- Stucco
Interior Spaces
- 1,348 Sq Ft Home
- 1-Story Property
- Fireplace
- Formal Dining Room
- Den
Kitchen
- Eat-In Kitchen
- Range<<rangeHoodToken>>
- Dishwasher
- Disposal
Flooring
- Carpet
- Tile
- Vinyl
Bedrooms and Bathrooms
- 2 Bedrooms
- Dual Closets
- Walk-In Closet
- 2 Full Bathrooms
Laundry
- Dryer
- Washer
Parking
- 1 Car Attached Garage
- Garage Door Opener
Accessible Home Design
- Level Entry For Accessibility
Outdoor Features
- In Ground Pool
- Deck
Utilities
- Forced Air Heating and Cooling System
- Cable TV Available
Listing and Financial Details
- Assessor Parcel Number 181321-32461
Community Details
Overview
- El Sommerset Subdivision
- The community has rules related to covenants, conditions, and restrictions
Amenities
- Recreation Room
Recreation
- Community Pool
Pet Policy
- Pets Allowed
Ownership History
Date
Name
Owned For
Owner Type
Purchase Details
Listed on
Jul 1, 2024
Closed on
Jul 22, 2024
Sold by
Kuzminski Linda
Bought by
Deyoung Duane and Deyoung Linda
Seller's Agent
Moriet Miketa
John L Scott Yakima
Buyer's Agent
Karen Schwartz
RE/MAX, The Collective
List Price
$240,000
Sold Price
$234,000
Premium/Discount to List
-$6,000
-2.5%
Views
17
Home Financials for this Owner
Home Financials are based on the most recent Mortgage that was taken out on this home.
Avg. Annual Appreciation
28.71%
Purchase Details
Listed on
Feb 17, 2015
Closed on
Mar 10, 2015
Sold by
Mowell Cecilia and Prather Lenora P
Bought by
Kuzminski Linda
Sold Price
$125,000
Home Financials for this Owner
Home Financials are based on the most recent Mortgage that was taken out on this home.
Avg. Annual Appreciation
6.92%
Original Mortgage
$100,000
Interest Rate
3.61%
Mortgage Type
New Conventional
Purchase Details
Closed on
Feb 27, 2003
Sold by
Mowell Cecilia
Bought by
Prather Leona P and Wellons Alice M
Purchase Details
Closed on
Jan 3, 2003
Sold by
Mowell Cecilia
Bought by
Prather Lenora P and Wellons Alice M
Purchase Details
Closed on
Dec 3, 2002
Sold by
Mowell Cecilia
Bought by
Prather Lenora P and Wellons Alice M
Purchase Details
Closed on
Nov 19, 2002
Sold by
Mowell Cecilia
Bought by
Prather Lenora P and Wellons Alice M
Purchase Details
Closed on
Oct 20, 2002
Sold by
Mowell Cecilia
Bought by
Prather Lenora P and Wellons Alice M
Similar Homes in Yakima, WA
Create a Home Valuation Report for This Property
The Home Valuation Report is an in-depth analysis detailing your home's value as well as a comparison with similar homes in the area
Home Values in the Area
Average Home Value in this Area
Purchase History
| Date | Type | Sale Price | Title Company |
|---|---|---|---|
| Warranty Deed | $234,000 | Valley Title | |
| Warranty Deed | $125,000 | Valley Title Guarantee | |
| Quit Claim Deed | -- | -- | |
| Quit Claim Deed | -- | -- | |
| Quit Claim Deed | -- | -- | |
| Quit Claim Deed | -- | -- | |
| Quit Claim Deed | -- | -- |
Source: Public Records
Mortgage History
| Date | Status | Loan Amount | Loan Type |
|---|---|---|---|
| Previous Owner | $100,000 | New Conventional |
Source: Public Records
Property History
| Date | Event | Price | Change | Sq Ft Price |
|---|---|---|---|---|
| 07/08/2025 07/08/25 | Price Changed | $325,000 | -1.2% | $241 / Sq Ft |
| 04/24/2025 04/24/25 | Price Changed | $329,000 | -1.8% | $244 / Sq Ft |
| 03/19/2025 03/19/25 | For Sale | $335,000 | +43.2% | $249 / Sq Ft |
| 07/23/2024 07/23/24 | Sold | $234,000 | -2.5% | $174 / Sq Ft |
| 07/05/2024 07/05/24 | Pending | -- | -- | -- |
| 07/01/2024 07/01/24 | For Sale | $240,000 | +92.0% | $178 / Sq Ft |
| 03/12/2015 03/12/15 | Sold | $125,000 | -- | $93 / Sq Ft |
| 02/17/2015 02/17/15 | Pending | -- | -- | -- |
Source: MLS Of Yakima Association Of REALTORS®
Tax History Compared to Growth
Tax History
| Year | Tax Paid | Tax Assessment Tax Assessment Total Assessment is a certain percentage of the fair market value that is determined by local assessors to be the total taxable value of land and additions on the property. | Land | Improvement |
|---|---|---|---|---|
| 2025 | $2,233 | $249,700 | $37,500 | $212,200 |
| 2023 | $2,074 | $188,600 | $28,300 | $160,300 |
| 2022 | $2,013 | $182,500 | $27,400 | $155,100 |
| 2021 | $1,891 | $163,200 | $24,500 | $138,700 |
| 2019 | $1,532 | $135,900 | $20,400 | $115,500 |
| 2018 | $1,631 | $123,300 | $18,500 | $104,800 |
| 2017 | $1,543 | $122,700 | $18,400 | $104,300 |
| 2016 | $333 | $122,700 | $18,400 | $104,300 |
| 2015 | $333 | $131,800 | $36,500 | $95,300 |
| 2014 | $333 | $131,800 | $36,500 | $95,300 |
| 2013 | $333 | $131,800 | $36,500 | $95,300 |
Source: Public Records
Agents Affiliated with this Home
-
Karen Schwartz
K
Seller's Agent in 2025
Karen Schwartz
RE/MAX
(509) 834-0085
14 in this area
56 Total Sales
-
Moriet Miketa
M
Seller's Agent in 2024
Moriet Miketa
John L Scott Yakima
(509) 969-4969
69 in this area
185 Total Sales
Map
Source: MLS Of Yakima Association Of REALTORS®
MLS Number: 15-240
APN: 181321-32461
Nearby Homes
- 205 N 63rd Ave
- 6119 Summitview Ave Unit 1
- 6520 Barge St
- 5804 W Walnut St
- 211 N 65th Place
- 101 N 56th Ave
- 5910 W Lincoln Ave Unit 36
- 419 S 58th Ave
- 39461 Bitterroot Ln
- 215 N 56th Ave Unit 42
- 112 N 53rd Ave
- 5902 Glacier Way
- 703 Tanarae Place
- 506 N 62nd Ave
- 5310 W Lincoln Ave
- 6112 Englewood Ave
- 5906 Englewood Ave
- 102 N 50th Ave
- 5201 Bitterroot Way
- 412 N 69th Ave
