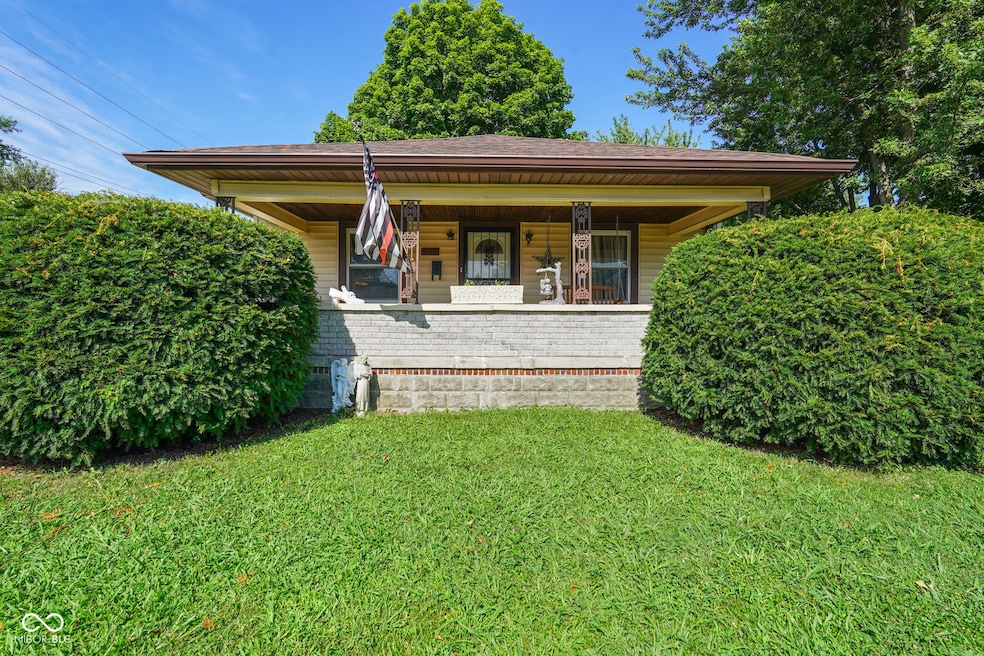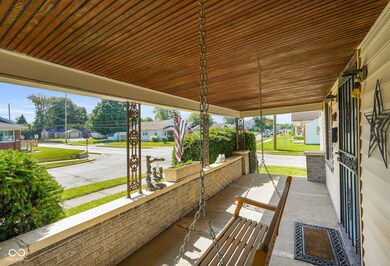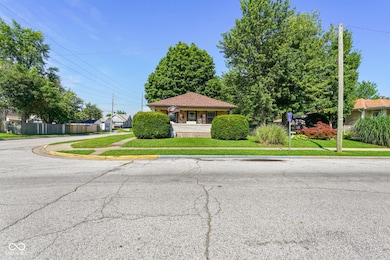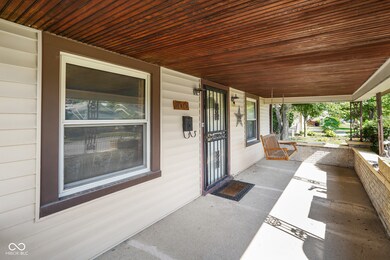100 N 6th Ave Beech Grove, IN 46107
Estimated payment $1,145/month
Highlights
- Mature Trees
- Corner Lot
- Formal Dining Room
- Wood Flooring
- No HOA
- 1 Car Detached Garage
About This Home
Welcome to this charming corner-lot home in the heart of Beech Grove! Close to Downtown Indianapolis! Situated at N 6th Ave and Albany Street, this home invites you in with a welcoming covered front porch-an ideal spot to enjoy your morning coffee and watch the neighborhood come to life. Inside, you'll find a spacious living room that flows seamlessly into a formal dining area, offering plenty of room for entertaining or relaxing with loved ones. The kitchen provides ample space and room for a table, giving you the flexibility to use the dining room as an additional living area if you wish. Two generously sized bedrooms are thoughtfully positioned on either side of a full bathroom featuring double vanities for added convenience. The full basement delivers an abundance of storage and the potential to be finished for even more living space. Step outside to the shaded, covered back porch perfect for gatherings with family and friends. A wheelchair ramp is also included, ensuring easy accessibility for all. Schedule your showing today!
Home Details
Home Type
- Single Family
Est. Annual Taxes
- $2,226
Year Built
- Built in 1925
Lot Details
- 6,273 Sq Ft Lot
- Corner Lot
- Mature Trees
Parking
- 1 Car Detached Garage
Home Design
- Bungalow
- Block Foundation
- Vinyl Siding
Interior Spaces
- 1-Story Property
- Formal Dining Room
- Attic Access Panel
Kitchen
- Gas Oven
- Range Hood
Flooring
- Wood
- Carpet
- Vinyl
Bedrooms and Bathrooms
- 2 Bedrooms
- 1 Full Bathroom
- Dual Vanity Sinks in Primary Bathroom
Laundry
- Dryer
- Washer
Basement
- Basement Fills Entire Space Under The House
- Laundry in Basement
Accessible Home Design
- Handicap Accessible
- Accessibility Features
- Accessible Approach with Ramp
Utilities
- Forced Air Heating and Cooling System
- Gas Water Heater
Community Details
- No Home Owners Association
- Beech Grove Subdivision
Listing and Financial Details
- Tax Lot 49-10-21-117-130.000-102
- Assessor Parcel Number 491021117130000102
Map
Home Values in the Area
Average Home Value in this Area
Tax History
| Year | Tax Paid | Tax Assessment Tax Assessment Total Assessment is a certain percentage of the fair market value that is determined by local assessors to be the total taxable value of land and additions on the property. | Land | Improvement |
|---|---|---|---|---|
| 2024 | $2,226 | $173,800 | $20,100 | $153,700 |
| 2023 | $2,247 | $177,300 | $20,100 | $157,200 |
| 2022 | $2,203 | $159,100 | $20,100 | $139,000 |
| 2021 | $1,747 | $133,000 | $20,100 | $112,900 |
| 2020 | $1,493 | $121,200 | $20,100 | $101,100 |
| 2019 | $1,259 | $107,000 | $12,100 | $94,900 |
| 2018 | $1,213 | $105,900 | $12,100 | $93,800 |
| 2017 | $1,139 | $98,100 | $12,100 | $86,000 |
| 2016 | $1,087 | $94,700 | $12,100 | $82,600 |
| 2014 | $1,055 | $95,500 | $12,100 | $83,400 |
| 2013 | $1,055 | $95,500 | $12,100 | $83,400 |
Property History
| Date | Event | Price | List to Sale | Price per Sq Ft | Prior Sale |
|---|---|---|---|---|---|
| 11/01/2025 11/01/25 | Price Changed | $181,900 | -1.1% | $137 / Sq Ft | |
| 10/15/2025 10/15/25 | Price Changed | $183,900 | -0.5% | $139 / Sq Ft | |
| 08/25/2025 08/25/25 | Price Changed | $184,900 | -2.6% | $139 / Sq Ft | |
| 07/28/2025 07/28/25 | For Sale | $189,900 | +14.7% | $143 / Sq Ft | |
| 03/31/2022 03/31/22 | Sold | $165,501 | +0.3% | $118 / Sq Ft | View Prior Sale |
| 02/25/2022 02/25/22 | Pending | -- | -- | -- | |
| 02/22/2022 02/22/22 | For Sale | $165,000 | -- | $117 / Sq Ft |
Purchase History
| Date | Type | Sale Price | Title Company |
|---|---|---|---|
| Personal Reps Deed | -- | Devine-Ransom Carrie C | |
| Personal Reps Deed | -- | None Listed On Document | |
| Personal Reps Deed | $165,501 | Devine-Ransom Carrie C |
Mortgage History
| Date | Status | Loan Amount | Loan Type |
|---|---|---|---|
| Previous Owner | $100,501 | New Conventional | |
| Previous Owner | $100,501 | New Conventional | |
| Previous Owner | $100,501 | New Conventional |
Source: MIBOR Broker Listing Cooperative®
MLS Number: 22053301
APN: 49-10-21-117-130.000-102
- 54 S 5th Ave
- 5350 Churchman Ave
- 147 Diplomat Ct
- 3641 Dandelion Ave
- 240 Grovewood Place
- 2160 S Emerson Ave
- 1012 Grovewood Dr
- 3914 S Olney St
- 3633 S Rural St
- 4651 Mimi Dr
- 2760 Cherry Glen Way
- 4649 Strawbridge St
- 3708 Lickridge Lane North Dr
- 4603 S Sherman Dr
- 1449 S Leland Ave
- 4230 Carson Ln
- 3128 E Minnesota St
- 5534 Hill Rise Dr
- 4929 Red Robin Dr
- 4901 S Emerson Ave







