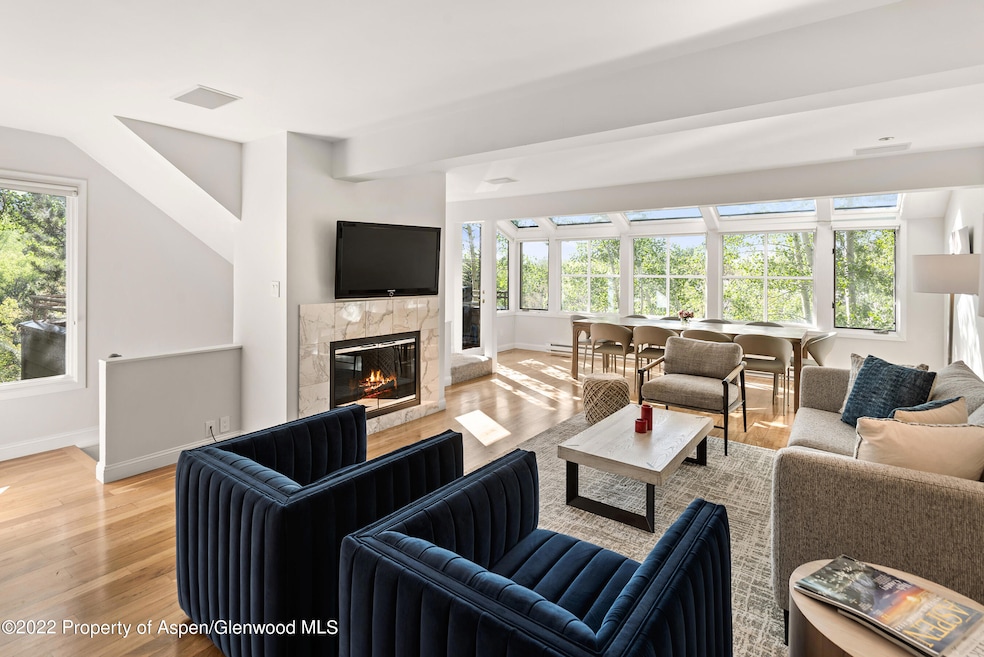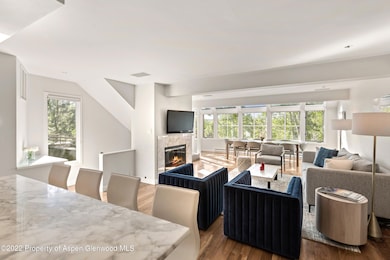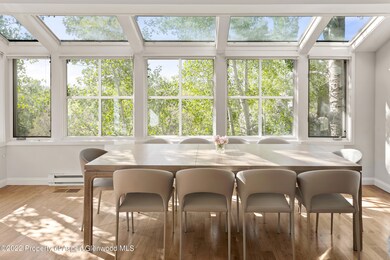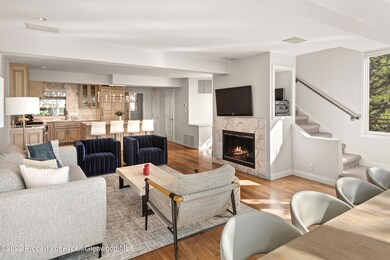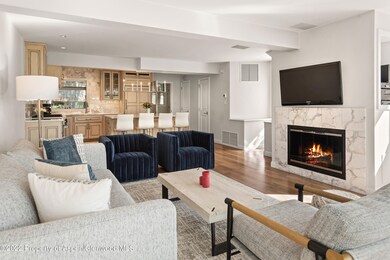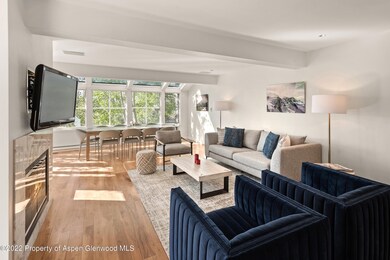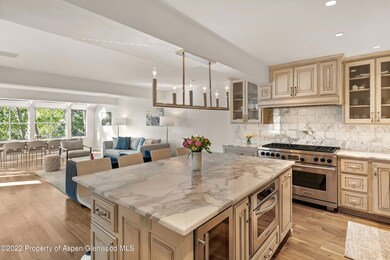Highlights
- Corner Lot
- Air Conditioning
- Patio
- Aspen Middle School Rated A-
- Views
- 3-minute walk to Marolt Bike Path & Trail
About This Home
This elegant, updated townhome is located a short distance to the core and close to the bus route. The open plan kitchen, living and dining areas bask in natural sunlight and enjoy mountain views while the private deck creates the ideal space to relax. A bright and sunny dining area with seating for ten is perfect for entertaining or a quiet dinner at home. This corner unit features 3 bedrooms, upgraded bathrooms and a spacious family room which can be used as an office or 4th bedroom. Air conditioning for year round comfort and designated parking complete the package! $25,000/month for leases up to 6 months. $18,000/month for leases over 6 months.
Listing Agent
Compass Aspen Brokerage Phone: 970-925-6063 License #FA100008093 Listed on: 12/01/2025

Townhouse Details
Home Type
- Townhome
Est. Annual Taxes
- $10,912
Year Built
- Built in 1972
Lot Details
- Southern Exposure
- Landscaped with Trees
Parking
- Assigned Parking
Interior Spaces
- 1,966 Sq Ft Home
- Living Room
- Dining Room
- Property Views
Bedrooms and Bathrooms
- 4 Bedrooms
Laundry
- Laundry Room
- Dryer
- Washer
Outdoor Features
- Patio
Utilities
- Air Conditioning
- Forced Air Heating System
- Wi-Fi Available
- Cable TV Available
Community Details
- Villas Of Aspen Subdivision
Listing and Financial Details
- Residential Lease
Map
Source: Aspen Glenwood MLS
MLS Number: 175691
APN: R000924
- 100 N 8th St Unit 18
- 814 W Bleeker St Unit E5
- 910 W Hallam St Unit 11
- TBD N 8th St
- 716 & 718 W Hallam St
- 955 W Smuggler St
- 605 W Bleeker St
- 959 W Smuggler St
- 725 W Smuggler St
- 715 W Smuggler St
- 504 N 8th St
- 734 W Smuggler St Unit A
- 612 W Francis St
- 721 W North St
- 502 N 6th St
- 622 W Smuggler St
- 503 W Main St Unit B202
- 947 TBD W Smuggler St
- 645 Sneaky Ln
- 500 W Francis St Unit 1
- 100 N 8th St Unit 29
- 100 N 8th St Unit 15
- 814 W Bleeker St Unit C1
- 814 W Bleeker St Unit B2
- 814 W Bleeker St Unit D1
- 814 W Bleeker St Unit C4
- 720 W Hopkins Ave Unit D
- 901 W Francis St Unit 901
- 700 W Hopkins Ave Unit 6
- 111 S 6th St Unit 1
- 633 W Main St
- 307 N 6th St
- 630 W Hopkins Ave
- 630 W Hallam St Unit 1
- 716 W Francis St
- 610 W Hallam St
- 504 N 8th St
- 602 W Hallam St
- 519 W Main St Unit D101
- 509 W Main St
