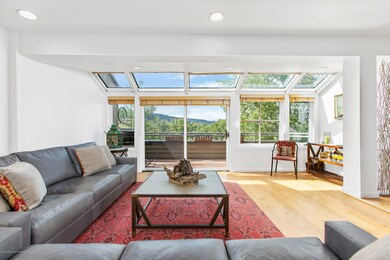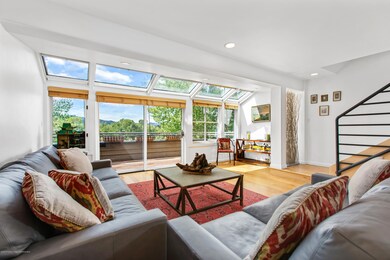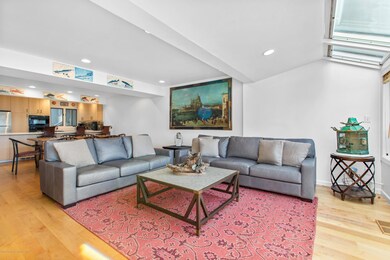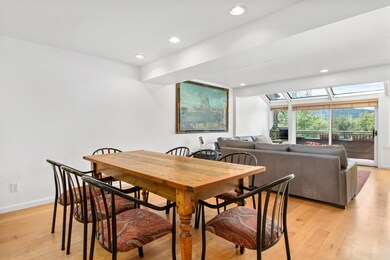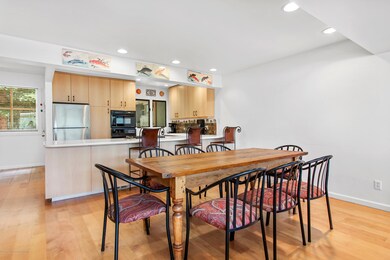Highlights
- Spa
- Views
- Laundry Facilities
- Aspen Middle School Rated A-
- Patio
- 3-minute walk to Marolt Bike Path & Trail
About This Home
The ideal home away-from-home in the Aspen Core. The open floor-plan main level looks out over the Castle Creek Valley, Aspen Highlands and Buttermilk. The three-story layout allows space for everyone to spread out with two bedroom suites upstairs and a media room and third bedroom on the lower level. A rare combo of convenience to downtown with views. The Downtowner will pick guests up and drop them in town within minutes to enjoy the amazing shops and restaurants.
STR 082968
Listing Agent
Aspen Snowmass Sotheby's International Realty - Hyman Mall Brokerage Phone: (970) 925-6060 Listed on: 09/15/2020
Condo Details
Home Type
- Condominium
Est. Annual Taxes
- $7,588
Year Built
- Built in 1972
Lot Details
- Property is in good condition
Parking
- Assigned Parking
Interior Spaces
- 2,092 Sq Ft Home
- Gas Fireplace
- Property Views
Bedrooms and Bathrooms
- 3 Bedrooms
Laundry
- Dryer
- Washer
Outdoor Features
- Spa
- Patio
Utilities
- Mini Split Air Conditioners
- Wi-Fi Available
- Cable TV Available
Community Details
- Villas Of Aspen Subdivision
- Laundry Facilities
Listing and Financial Details
- Residential Lease
Map
Source: Aspen Glenwood MLS
MLS Number: 166584
APN: R000279
- 100 N 8th St Unit 18
- 814 W Bleeker St Unit E5
- 910 W Hallam St Unit 11
- TBD N 8th St
- 716 & 718 W Hallam St
- 955 W Smuggler St
- 959 W Smuggler St
- 725 W Smuggler St
- 715 W Smuggler St
- 504 N 8th St
- 734 W Smuggler St Unit A
- 612 W Francis St
- 721 W North St
- 502 N 6th St
- 622 W Smuggler St
- 503 W Main St Unit B202
- 947 TBD W Smuggler St
- 614 W North St
- 333 W Hopkins Ave
- 411 Pearl Ct
- 100 N 8th St Unit 15
- 814 W Bleeker St Unit B2
- 814 W Bleeker St Unit D1
- 814 W Bleeker St Unit C4
- 910 W Hallam St Unit 910 hallam
- 720 W Hopkins Ave Unit D
- 901 W Francis St Unit 901
- 700 W Hopkins Ave Unit 6
- 111 S 6th St Unit 1
- 633 W Main St
- 307 N 6th St
- 630 W Hopkins Ave
- 630 W Hallam St Unit 1
- 716 W Francis St
- 610 W Hallam St
- 602 W Hallam St
- 519 W Main St Unit D101
- 509 W Main St
- 507 W Main St Unit C101
- 736 W Smuggler St Unit B

