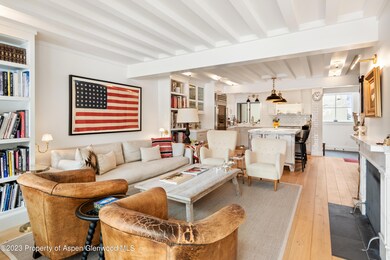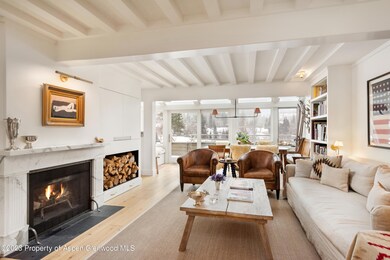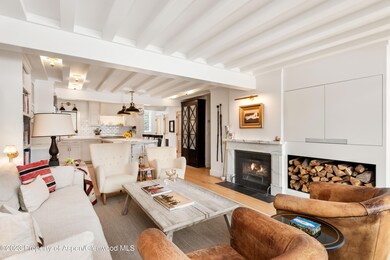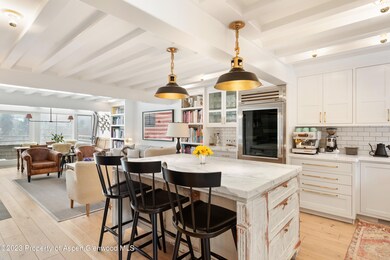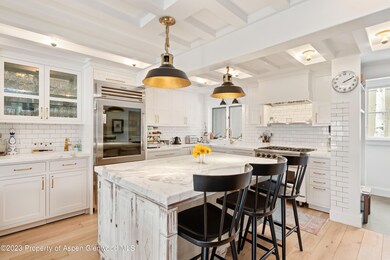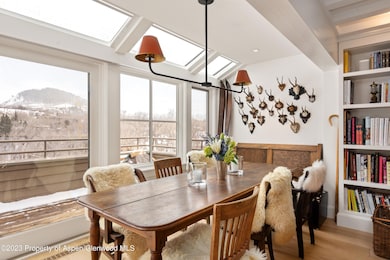100 N 8th St Unit 34 Aspen, CO 81611
The West End NeighborhoodHighlights
- Concierge
- Recreation Room
- Patio
- Aspen Middle School Rated A-
- Views
- 3-minute walk to Marolt Bike Path & Trail
About This Home
Mountain chic three bedroom, three and one half bathroom townhome in West Aspen. Remodeled in 2019, this property enjoys custom kitchen cabinetry and center island, high end furnishings, and an amazing mountain view from the back deck. An easy bike or walk into Downtown Aspen and an even shorter walk to the Aspen Institute and Music Tent. The light and bright living area and adjoining dining area with window bench enjoy abundant natural light and magnificent views of the Maroon Creek Valley. Top floor enjoys primary suite with King bed and en suite guest bedroom with Queen bed. Lower level enjoys guest suite, bunk area and laundry room.
Listing Agent
Douglas Elliman Real Estate-Durant Brokerage Phone: (970) 925-8810 License #FA.100090256

Townhouse Details
Home Type
- Townhome
Est. Annual Taxes
- $11,142
Year Built
- Built in 2000
Interior Spaces
- 2,007 Sq Ft Home
- 3-Story Property
- Wood Burning Fireplace
- Living Room
- Dining Room
- Recreation Room
- Property Views
Bedrooms and Bathrooms
- 3 Bedrooms
Laundry
- Laundry Room
- Dryer
- Washer
Parking
- No Garage
- 1 Car Parking Space
- Parking Available
- Assigned Parking
Utilities
- Wi-Fi Available
- Cable TV Available
Additional Features
- Patio
- Property is in excellent condition
Community Details
- Villas Of Aspen Subdivision
- Concierge
Listing and Financial Details
- Residential Lease
Map
Source: Aspen Glenwood MLS
MLS Number: 181236
APN: R000305
- 100 N 8th St Unit 18
- 101 N 8th St Unit 28
- 910 W Hallam St Unit 8
- 720 W Hopkins Ave Unit D
- 111 S 6th St Unit 1
- 813 W Smuggler St
- 955 W Smuggler St
- 951 W Smuggler St
- 953 W Smuggler St
- 959 W Smuggler St
- 725 W Smuggler St
- 504 N 8th St
- 810 W Smuggler St
- 502 N 6th St
- 721 W North St
- 622 W Smuggler St
- 503 W Main St Unit B101
- 503 W Main St Unit B202
- 980 W Smuggler St
- 947 W Smuggler St

