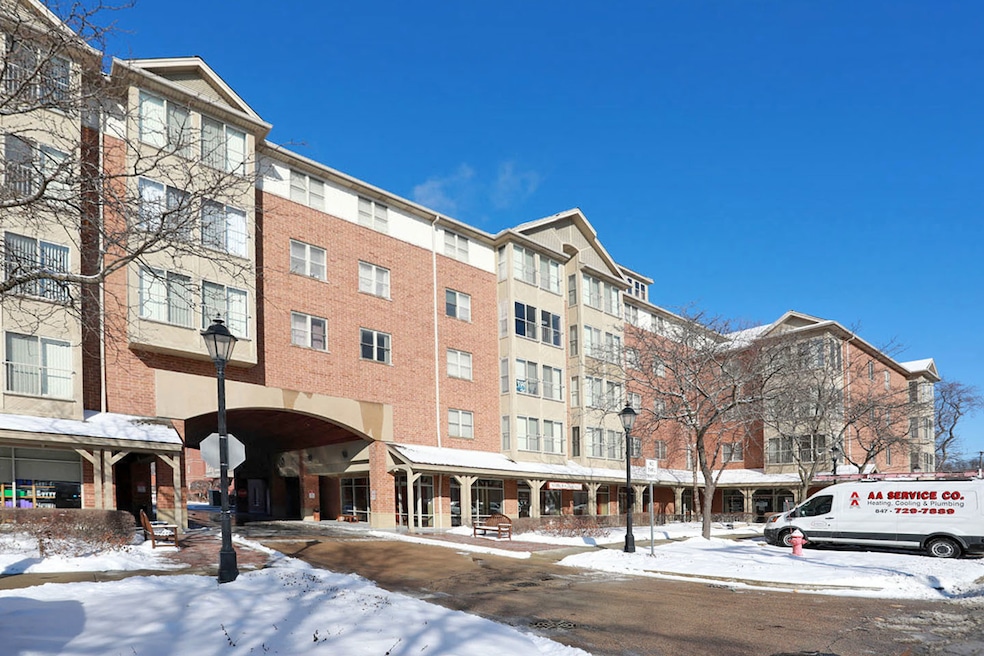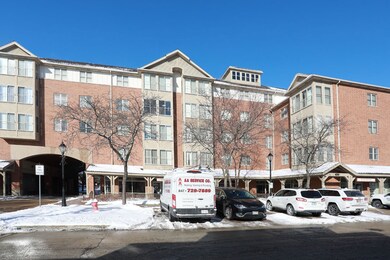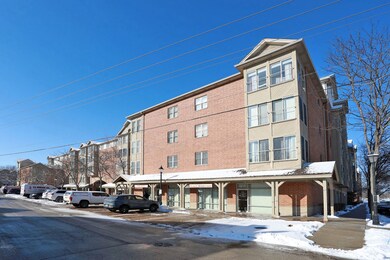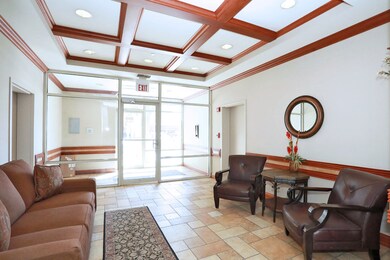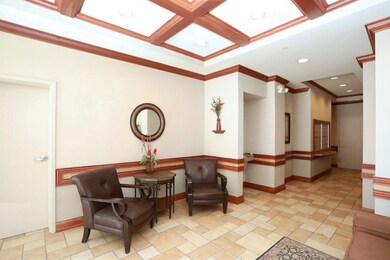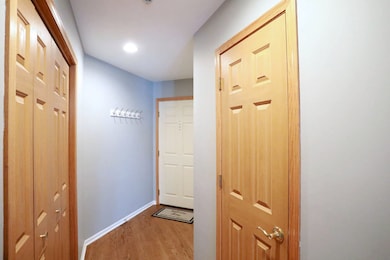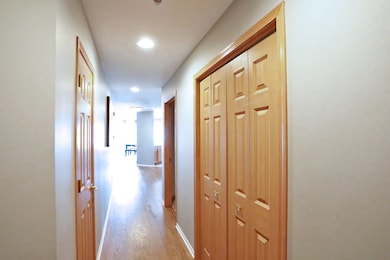
100 N Bokelman St Unit 422 Roselle, IL 60172
Highlights
- Wood Flooring
- Whirlpool Bathtub
- End Unit
- Spring Hills Elementary School Rated A-
- Sun or Florida Room
- 2-minute walk to Post Office Park
About This Home
As of April 2025The one you've been waiting for!!...2 GARAGE SPACES IN HEATED GARAGE INCLUDED in this beautiful, 2 BEDROOM, 2 FULL BATH END UNIT with IN-TOWN LOCATION...close to everything ROSELLE has to offer!!...Amazing top floor with no one above you!!...6-panel doors throughout...BEAUTIFUL refinished hardwood flooring throughout foyer, hallway, living room/dining room, and sunroom...You'll love this open bright, spacious floor plan...Newly painted...Kitchen boosts a breakfast bar, stainless appliances, and new disposal...UPDATED full hall bath has soaking tub with jets...Large primary bedroom with walk-in closet, and en-suite with walk-in shower and double sink vanity...Your in-unit laundry has a full size washer & dryer, plus a utility sink... Sprinkler system throughout unit... Monthly association ALSO COVERS water, gas and scavenger...Elevator building is impeccably maintained...Additional storage unit in main floor garage...Outside driveway to garage is conveniently heated...Move right in and call this HOME!!! LOCATION, LOCATION, LOCATION!!
Last Agent to Sell the Property
Berkshire Hathaway HomeServices American Heritage License #475134117 Listed on: 02/13/2025

Property Details
Home Type
- Condominium
Est. Annual Taxes
- $5,822
Year Built
- Built in 2003
Lot Details
- End Unit
HOA Fees
- $299 Monthly HOA Fees
Parking
- 2 Car Garage
- Driveway
- Parking Included in Price
Home Design
- Brick Exterior Construction
- Concrete Perimeter Foundation
Interior Spaces
- 1,362 Sq Ft Home
- Ceiling Fan
- Window Screens
- Family Room
- Living Room
- Dining Room
- Sun or Florida Room
- Storage
- Intercom
Kitchen
- Range
- Microwave
- Dishwasher
- Stainless Steel Appliances
- Disposal
Flooring
- Wood
- Carpet
- Ceramic Tile
Bedrooms and Bathrooms
- 2 Bedrooms
- 2 Potential Bedrooms
- Walk-In Closet
- 2 Full Bathrooms
- Whirlpool Bathtub
Laundry
- Laundry Room
- Dryer
- Washer
- Sink Near Laundry
Accessible Home Design
- Accessibility Features
- No Interior Steps
- Level Entry For Accessibility
Schools
- Spring Hills Elementary School
- Roselle Middle School
- Lake Park High School
Utilities
- Central Air
- Radiant Heating System
- Lake Michigan Water
Listing and Financial Details
- Homeowner Tax Exemptions
Community Details
Overview
- Association fees include water, gas, insurance, exterior maintenance, lawn care, scavenger, snow removal
- 80 Units
- Abc Management Co Association, Phone Number (224) 801-1734
- Gateway Commons Subdivision, Oakmoor Floorplan
- Property managed by Gateway Commons
- 5-Story Property
Amenities
- Community Storage Space
- Elevator
Pet Policy
- Pets up to 30 lbs
- Pet Size Limit
- Dogs and Cats Allowed
Security
- Resident Manager or Management On Site
- Carbon Monoxide Detectors
- Fire Sprinkler System
Ownership History
Purchase Details
Home Financials for this Owner
Home Financials are based on the most recent Mortgage that was taken out on this home.Purchase Details
Home Financials for this Owner
Home Financials are based on the most recent Mortgage that was taken out on this home.Purchase Details
Purchase Details
Home Financials for this Owner
Home Financials are based on the most recent Mortgage that was taken out on this home.Purchase Details
Home Financials for this Owner
Home Financials are based on the most recent Mortgage that was taken out on this home.Similar Homes in Roselle, IL
Home Values in the Area
Average Home Value in this Area
Purchase History
| Date | Type | Sale Price | Title Company |
|---|---|---|---|
| Warranty Deed | $298,000 | First American Title | |
| Deed | $229,000 | Chicago Title | |
| Interfamily Deed Transfer | -- | Attorney | |
| Warranty Deed | $192,000 | Git | |
| Warranty Deed | $200,000 | First American Title |
Mortgage History
| Date | Status | Loan Amount | Loan Type |
|---|---|---|---|
| Open | $238,400 | New Conventional | |
| Previous Owner | $183,000 | New Conventional | |
| Previous Owner | $155,925 | Purchase Money Mortgage |
Property History
| Date | Event | Price | Change | Sq Ft Price |
|---|---|---|---|---|
| 04/30/2025 04/30/25 | Sold | $298,000 | -0.6% | $219 / Sq Ft |
| 03/18/2025 03/18/25 | Pending | -- | -- | -- |
| 03/06/2025 03/06/25 | Price Changed | $299,900 | -1.7% | $220 / Sq Ft |
| 02/13/2025 02/13/25 | For Sale | $305,000 | +33.3% | $224 / Sq Ft |
| 06/17/2019 06/17/19 | Sold | $228,800 | 0.0% | $168 / Sq Ft |
| 05/15/2019 05/15/19 | Pending | -- | -- | -- |
| 05/13/2019 05/13/19 | For Sale | $228,800 | +19.2% | $168 / Sq Ft |
| 06/30/2015 06/30/15 | Sold | $192,000 | -1.3% | $141 / Sq Ft |
| 05/19/2015 05/19/15 | Pending | -- | -- | -- |
| 03/20/2015 03/20/15 | For Sale | $194,500 | -- | $143 / Sq Ft |
Tax History Compared to Growth
Tax History
| Year | Tax Paid | Tax Assessment Tax Assessment Total Assessment is a certain percentage of the fair market value that is determined by local assessors to be the total taxable value of land and additions on the property. | Land | Improvement |
|---|---|---|---|---|
| 2024 | $6,311 | $91,985 | $17,113 | $74,872 |
| 2023 | $5,822 | $84,120 | $15,650 | $68,470 |
| 2022 | $5,629 | $80,680 | $15,550 | $65,130 |
| 2021 | $5,380 | $76,650 | $14,770 | $61,880 |
| 2020 | $5,009 | $74,780 | $14,410 | $60,370 |
| 2019 | $4,843 | $71,860 | $13,850 | $58,010 |
| 2018 | $4,602 | $68,780 | $13,260 | $55,520 |
| 2017 | $4,374 | $63,750 | $12,290 | $51,460 |
| 2016 | $4,169 | $59,000 | $11,370 | $47,630 |
| 2015 | $4,144 | $55,060 | $10,610 | $44,450 |
| 2014 | $3,522 | $47,260 | $9,110 | $38,150 |
| 2013 | $3,498 | $48,880 | $9,420 | $39,460 |
Agents Affiliated with this Home
-

Seller's Agent in 2025
Lori Colello
Berkshire Hathaway HomeServices American Heritage
(630) 336-9574
2 in this area
81 Total Sales
-

Seller Co-Listing Agent in 2025
Kathryn Roden
Berkshire Hathaway HomeServices American Heritage
(847) 354-5911
3 in this area
42 Total Sales
-

Buyer's Agent in 2025
Joe Tholl
The McDonald Group
(847) 744-0400
3 in this area
7 Total Sales
-

Seller's Agent in 2019
Lexie Lyons
Executive Realty Group LLC
(630) 894-1030
6 in this area
96 Total Sales
-

Seller's Agent in 2015
Jill Rudman
HomeSmart Connect LLC
(630) 341-8252
1 in this area
44 Total Sales
-

Buyer's Agent in 2015
Cindy Bowen
REMAX Legends
(847) 830-2302
1 in this area
74 Total Sales
Map
Source: Midwest Real Estate Data (MRED)
MLS Number: 12283879
APN: 02-03-222-007
- 14 S Prospect St Unit 313
- 14 S Prospect St Unit 508
- 23W662 Irving Park Rd
- 325 Williams St
- 345 Catalpa Ave
- 375 W Devon Ave
- 36 Portwine Dr
- 533 Seward St
- 30 W Turner Ave
- 135 Richmond Ct
- 1738 Lincoln St
- 751 High Ridge Rd
- 1630 Myrtle Park St
- 1630 Myrtle Park St
- 1630 Myrtle Park St
- 776 Golfview Dr
- 698 Circle Dr
- 704 Circle Dr Unit 2
- 636 Walnut Oaks Dr
- 316 Orchard Terrace
