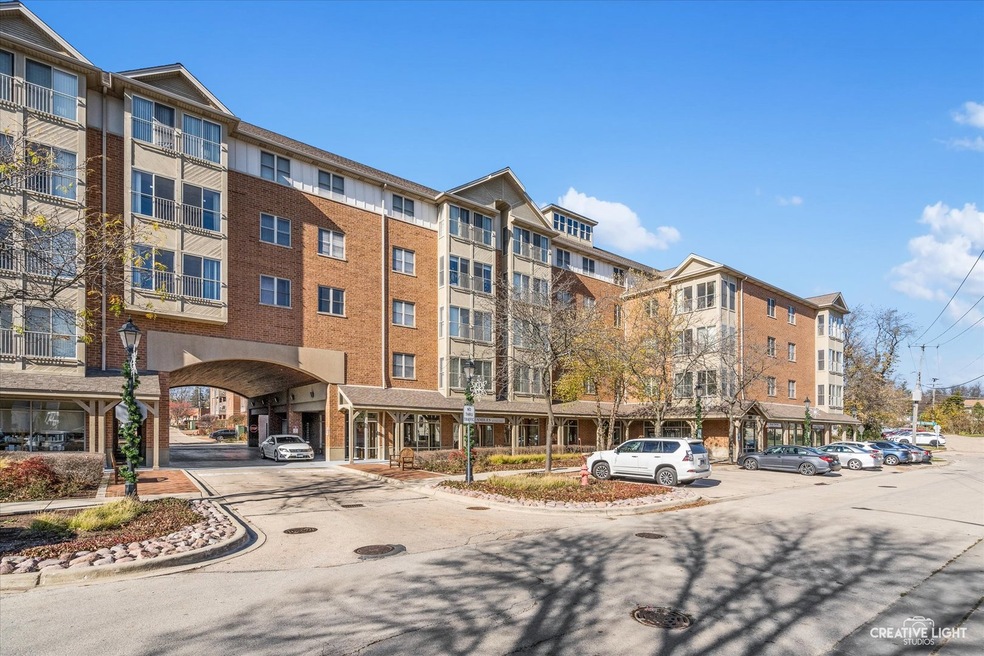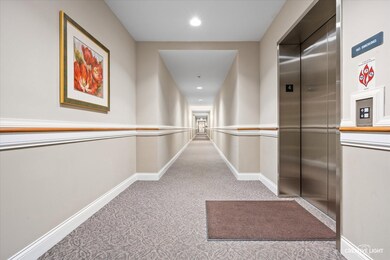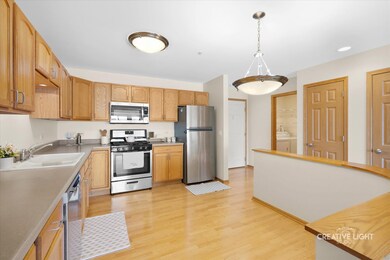
100 N Bokelman St Unit 430 Roselle, IL 60172
Highlights
- 1 Car Attached Garage
- Garage ceiling height seven feet or more
- Resident Manager or Management On Site
- Spring Hills Elementary School Rated A-
- Living Room
- 2-minute walk to Post Office Park
About This Home
As of March 2023Fabulous in-town Roselle location! Walkable to Metra station, surrounded by shops & restaurants, quick convenience to major expressways, and SO much more! A large and OPEN floor plan boasting floor-to-ceiling windows creates a light & bright interior and provides exceptional views from this 4th floor unit. Attractive features throughout including hardwood floors in the spacious kitchen & living area, stainless steel appliances, and in-unit washer/dryer. Oversized master suite comprise huge walk-in closet and bath with a jacuzzi tub & separate shower. Ample closet space in the main living area and master bath . The 2nd bedroom is generous in size with plenty of natural light. Secured, HEATED parking garage w/ an assigned parking space and designated storage space included in the sale, too! Convenient access to elevators from the parking garage and main entrance. Association dues encompass heat, water, AND garbage! Gateway Commons is an outstanding community with countless amenities! RARELY available! Dreaming of a white kitchen with quartz counter tops?? Seller is offering a $5K credit towards an upgrade or whatever you'd like!!!
Last Agent to Sell the Property
Coldwell Banker Realty License #475157099 Listed on: 11/08/2022

Property Details
Home Type
- Condominium
Est. Annual Taxes
- $4,874
Year Built
- Built in 2003
HOA Fees
- $225 Monthly HOA Fees
Parking
- 1 Car Attached Garage
- Garage ceiling height seven feet or more
- Heated Garage
- Garage Transmitter
- Garage Door Opener
- Parking Included in Price
Home Design
- Brick Exterior Construction
Interior Spaces
- 1,271 Sq Ft Home
- Living Room
- Laundry Room
Bedrooms and Bathrooms
- 2 Bedrooms
- 2 Potential Bedrooms
- 2 Full Bathrooms
Accessible Home Design
- Halls are 36 inches wide or more
- Accessibility Features
- More Than Two Accessible Exits
Schools
- Spring Hills Elementary School
- Roselle Middle School
- Lake Park High School
Utilities
- Central Air
- Heating System Uses Natural Gas
- Radiant Heating System
- Individual Controls for Heating
- Lake Michigan Water
Community Details
Overview
- Association fees include heat, water, gas, parking, insurance, exterior maintenance, lawn care, scavenger, snow removal
- 40 Units
- Gateway Commons Association, Phone Number (630) 924-9224
- Property managed by Stellar Property Management
- 5-Story Property
Pet Policy
- Pets up to 50 lbs
- Dogs and Cats Allowed
Security
- Resident Manager or Management On Site
Ownership History
Purchase Details
Home Financials for this Owner
Home Financials are based on the most recent Mortgage that was taken out on this home.Purchase Details
Home Financials for this Owner
Home Financials are based on the most recent Mortgage that was taken out on this home.Purchase Details
Home Financials for this Owner
Home Financials are based on the most recent Mortgage that was taken out on this home.Purchase Details
Home Financials for this Owner
Home Financials are based on the most recent Mortgage that was taken out on this home.Similar Homes in Roselle, IL
Home Values in the Area
Average Home Value in this Area
Purchase History
| Date | Type | Sale Price | Title Company |
|---|---|---|---|
| Warranty Deed | $317,500 | Chicago Title | |
| Warranty Deed | $240,000 | Chicago Title | |
| Warranty Deed | $225,000 | Ctic | |
| Warranty Deed | $192,000 | First American Title |
Mortgage History
| Date | Status | Loan Amount | Loan Type |
|---|---|---|---|
| Open | $238,125 | New Conventional | |
| Previous Owner | $216,000 | New Conventional | |
| Previous Owner | $45,000 | Credit Line Revolving | |
| Previous Owner | $180,000 | New Conventional | |
| Previous Owner | $183,840 | Purchase Money Mortgage |
Property History
| Date | Event | Price | Change | Sq Ft Price |
|---|---|---|---|---|
| 05/31/2025 05/31/25 | Pending | -- | -- | -- |
| 05/12/2025 05/12/25 | For Sale | $323,900 | +35.0% | $251 / Sq Ft |
| 03/31/2023 03/31/23 | Sold | $240,000 | -7.3% | $189 / Sq Ft |
| 02/24/2023 02/24/23 | Pending | -- | -- | -- |
| 02/20/2023 02/20/23 | Price Changed | $259,000 | -2.3% | $204 / Sq Ft |
| 01/29/2023 01/29/23 | Price Changed | $265,000 | -1.9% | $208 / Sq Ft |
| 01/04/2023 01/04/23 | Price Changed | $270,000 | -1.8% | $212 / Sq Ft |
| 11/08/2022 11/08/22 | For Sale | $275,000 | -- | $216 / Sq Ft |
Tax History Compared to Growth
Tax History
| Year | Tax Paid | Tax Assessment Tax Assessment Total Assessment is a certain percentage of the fair market value that is determined by local assessors to be the total taxable value of land and additions on the property. | Land | Improvement |
|---|---|---|---|---|
| 2023 | $5,243 | $76,560 | $15,650 | $60,910 |
| 2022 | $5,102 | $73,690 | $15,550 | $58,140 |
| 2021 | $4,874 | $70,010 | $14,770 | $55,240 |
| 2020 | $4,893 | $68,300 | $14,410 | $53,890 |
| 2019 | $4,746 | $65,640 | $13,850 | $51,790 |
| 2018 | $4,526 | $62,830 | $13,260 | $49,570 |
| 2017 | $4,331 | $58,230 | $12,290 | $45,940 |
| 2016 | $4,160 | $53,890 | $11,370 | $42,520 |
| 2015 | $3,741 | $50,290 | $10,610 | $39,680 |
| 2014 | $3,172 | $43,170 | $9,110 | $34,060 |
| 2013 | $3,153 | $44,650 | $9,420 | $35,230 |
Agents Affiliated with this Home
-
Jenna Gudgeon
J
Seller's Agent in 2025
Jenna Gudgeon
Chicagoland Brokers, Inc.
(847) 767-8553
3 Total Sales
-
Dana Mascenic

Seller's Agent in 2023
Dana Mascenic
Coldwell Banker Realty
(815) 793-7343
1 in this area
17 Total Sales
-
David Ablin

Buyer's Agent in 2023
David Ablin
The McDonald Group
(847) 934-2310
2 in this area
42 Total Sales
Map
Source: Midwest Real Estate Data (MRED)
MLS Number: 11669357
APN: 02-03-222-036
- 17 E Hattendorf Ave Unit 205
- 1 E Irving Park Rd
- 14 S Prospect St Unit 313
- 14 S Prospect St Unit 508
- 56 W Granville Ave
- 316 Ambleside Dr
- 23W662 Irving Park Rd
- 325 Williams St
- 345 Catalpa Ave
- 375 W Devon Ave
- 510 Isle Royal Bay
- 554 N Woodfield Trail
- 1738 Lincoln St
- 1630 Myrtle Park St
- 1630 Myrtle Park St
- 1630 Myrtle Park St
- 698 Circle Dr
- 636 Walnut Oaks Dr
- 771 E Devon Ave
- 120 Sycamore Ave






