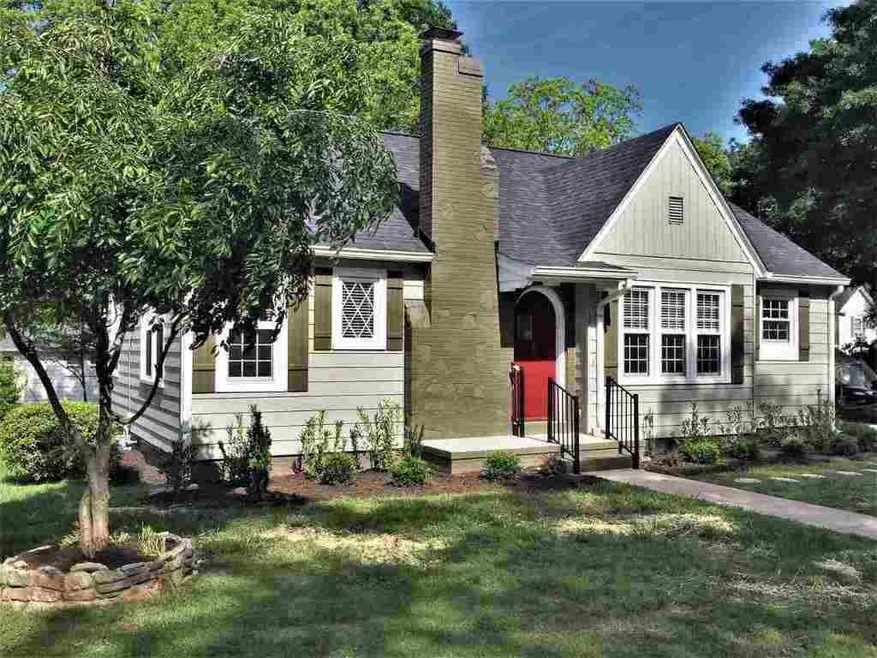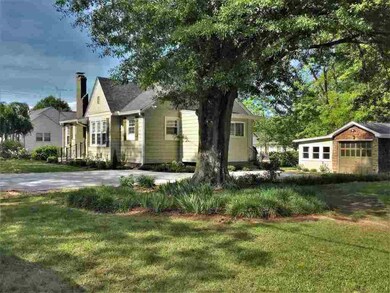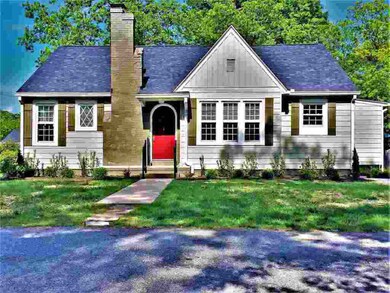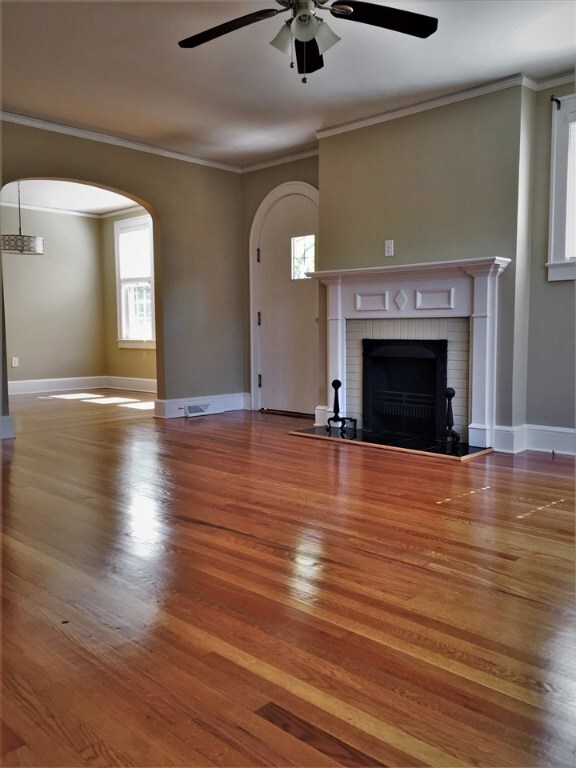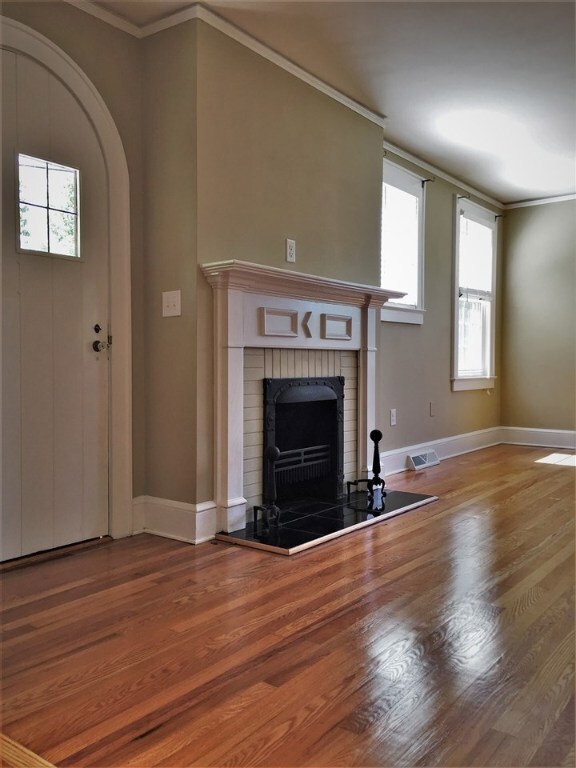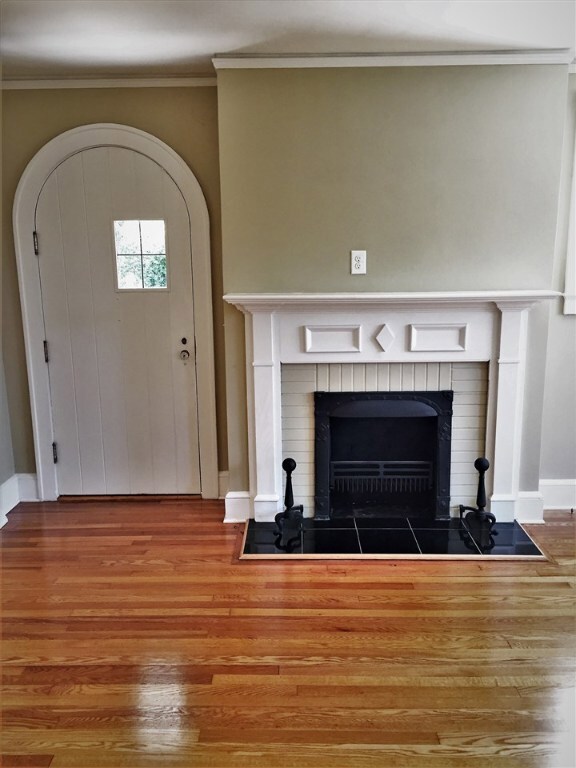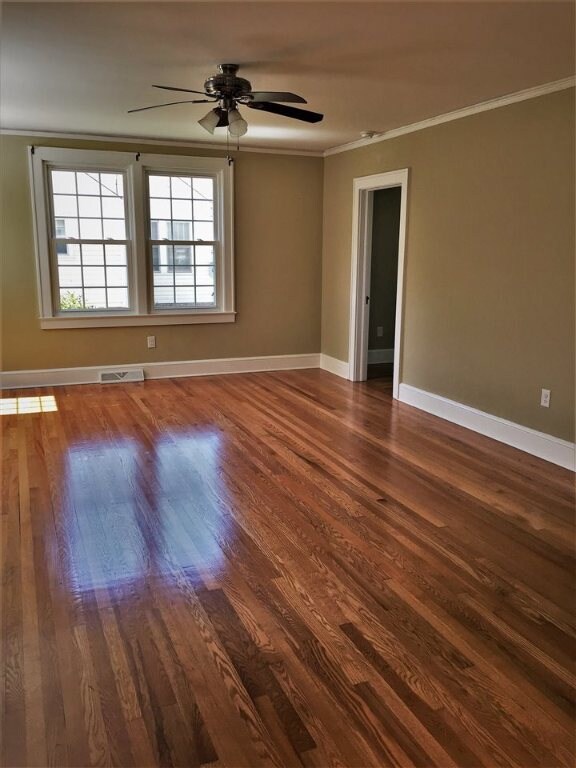
100 N C St Easley, SC 29640
Highlights
- Traditional Architecture
- Wood Flooring
- No HOA
- Richard H. Gettys Middle School Rated A-
- Granite Countertops
- 5-minute walk to Kings Park
About This Home
As of June 2017UPDATED 3 Bedroom English Tudor with Charm! Beautiful arched door leading into spacious living room with fireplace for those chilling nights. Formal dinning room and updated kitchen with all new stainless steel appliances, PVT grouted flooring, and granite counter-tops. Master bedroom has his and her closets and take a peak behind the book shelve in the spare bedroom for a hidden closet! Crown molding through out home with some arch door frames and hardwood floors. Enjoy a peaceful evening on the front porch overlooking the very well manicured lawn with lovely landscaping or enjoy cooking out on the stoned patio with water feature to set the mood! Detached craftsman garage with attached workshop is perfect for storage! There is an extra concrete pad behind the garage with electric for additional shed, garage, or many other possibilities. This property is ready for you to call home! Make your appointment today for this home will not stay on the market long! Please note the property taxes will not be that high once the property becomes a legal residence.
Last Agent to Sell the Property
Southern Real Estate & Dev. License #23377 Listed on: 05/06/2017
Home Details
Home Type
- Single Family
Est. Annual Taxes
- $1,292
Year Built
- Built in 1950
Lot Details
- 9,583 Sq Ft Lot
- Level Lot
- Landscaped with Trees
Parking
- 1 Car Detached Garage
- Driveway
Home Design
- Traditional Architecture
- Cottage
- Brick Exterior Construction
- Vinyl Siding
Interior Spaces
- 1,251 Sq Ft Home
- 1-Story Property
- Bookcases
- Smooth Ceilings
- Ceiling Fan
- Gas Log Fireplace
- Vinyl Clad Windows
- Insulated Windows
- Tilt-In Windows
- Dining Room
- Workshop
- Crawl Space
- Pull Down Stairs to Attic
- Laundry Room
Kitchen
- Dishwasher
- Granite Countertops
Flooring
- Wood
- Slate Flooring
- Ceramic Tile
Bedrooms and Bathrooms
- 3 Bedrooms
- Primary bedroom located on second floor
- Bathroom on Main Level
Schools
- Mckissick Elementary School
- Richard H Gettys Middle School
- Easley High School
Utilities
- Cooling Available
- Forced Air Heating System
- Heating System Uses Natural Gas
- Cable TV Available
Additional Features
- Front Porch
- City Lot
Community Details
- No Home Owners Association
Listing and Financial Details
- Assessor Parcel Number 5029-09-15-5328
- $316 per year additional tax assessments
Ownership History
Purchase Details
Home Financials for this Owner
Home Financials are based on the most recent Mortgage that was taken out on this home.Purchase Details
Purchase Details
Purchase Details
Home Financials for this Owner
Home Financials are based on the most recent Mortgage that was taken out on this home.Similar Homes in Easley, SC
Home Values in the Area
Average Home Value in this Area
Purchase History
| Date | Type | Sale Price | Title Company |
|---|---|---|---|
| Deed | $159,900 | None Available | |
| Special Warranty Deed | $50,000 | None Available | |
| Foreclosure Deed | -- | None Available | |
| Deed | $85,000 | -- |
Mortgage History
| Date | Status | Loan Amount | Loan Type |
|---|---|---|---|
| Open | $135,915 | New Conventional | |
| Previous Owner | $69,190 | FHA |
Property History
| Date | Event | Price | Change | Sq Ft Price |
|---|---|---|---|---|
| 06/23/2017 06/23/17 | Sold | $159,900 | 0.0% | $128 / Sq Ft |
| 05/24/2017 05/24/17 | Pending | -- | -- | -- |
| 05/06/2017 05/06/17 | For Sale | $159,900 | +88.1% | $128 / Sq Ft |
| 05/23/2014 05/23/14 | Sold | $85,000 | -5.5% | $65 / Sq Ft |
| 04/14/2014 04/14/14 | Pending | -- | -- | -- |
| 08/19/2013 08/19/13 | For Sale | $89,900 | -- | $68 / Sq Ft |
Tax History Compared to Growth
Tax History
| Year | Tax Paid | Tax Assessment Tax Assessment Total Assessment is a certain percentage of the fair market value that is determined by local assessors to be the total taxable value of land and additions on the property. | Land | Improvement |
|---|---|---|---|---|
| 2024 | $846 | $6,590 | $440 | $6,150 |
| 2023 | $846 | $6,590 | $440 | $6,150 |
| 2022 | $773 | $6,590 | $440 | $6,150 |
| 2021 | $773 | $6,590 | $440 | $6,150 |
| 2020 | $759 | $6,588 | $440 | $6,148 |
| 2019 | $764 | $6,590 | $440 | $6,150 |
| 2018 | $805 | $6,390 | $440 | $5,950 |
| 2017 | $411 | $6,390 | $440 | $5,950 |
| 2015 | $435 | $3,400 | $0 | $0 |
| 2008 | -- | $3,100 | $400 | $2,700 |
Agents Affiliated with this Home
-
Francine Powers

Seller's Agent in 2017
Francine Powers
Southern Real Estate & Dev.
(864) 350-4486
26 in this area
98 Total Sales
-
AGENT NONMEMBER
A
Buyer's Agent in 2017
AGENT NONMEMBER
NONMEMBER OFFICE
-
S
Seller's Agent in 2014
Shirley Winchester
Allen Tate Company - Easley
-
W
Buyer's Agent in 2014
Wanda Stewart
COLDWELL BANKER CAINE/WILLIAMS
Map
Source: Western Upstate Multiple Listing Service
MLS Number: 20187601
APN: 5029-09-15-5328
- 301 E Main St
- 107 Townsend Dr
- 100 Garrison St
- 200 Front St
- 101 Beverly Dr
- 108 E B Ave
- 112 Garrison St
- 307 Blue Ridge St
- 368 Olive St
- 200 Augusta St
- 219 Glenwood Rd
- 219 Hasting Cir
- 118 W D Avenue Extension
- 114 Augusta St
- 210 Grace Ave
- 101 Powell St
- 00 NW Hagood and Powell St
- 00 Hagood and Powell St
- 106 Felix Ct
- 107 Feldman Dr
