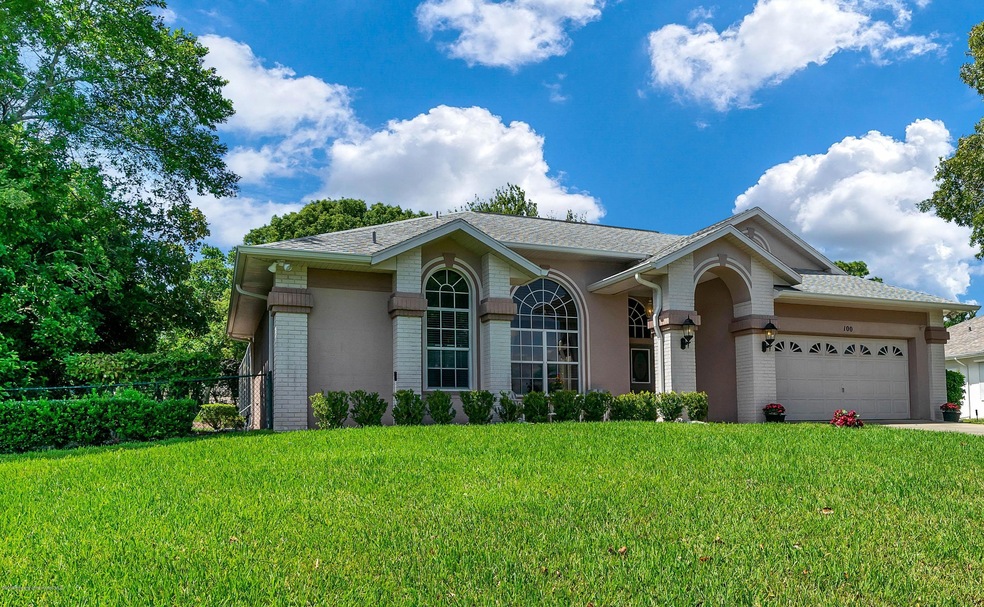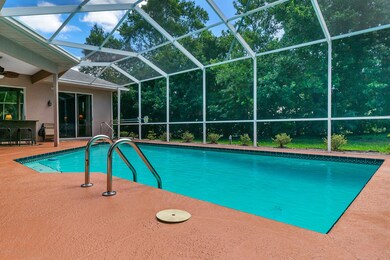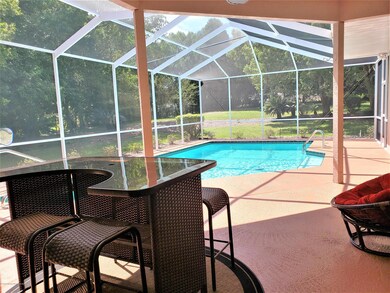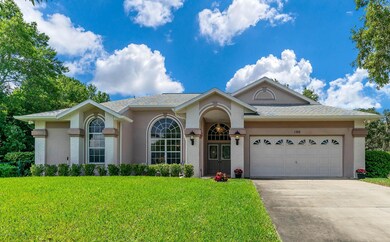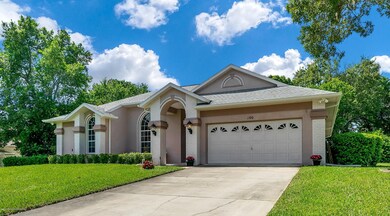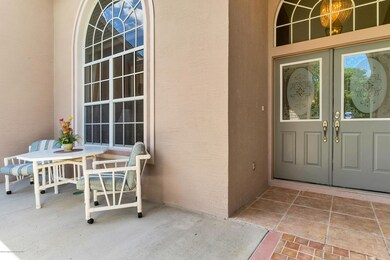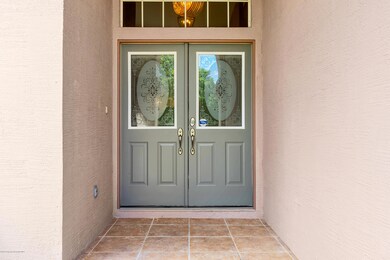
100 N Crystal Meadow Path Lecanto, FL 34461
Highlights
- In Ground Pool
- Contemporary Architecture
- Marble Flooring
- Clubhouse
- Vaulted Ceiling
- Tennis Courts
About This Home
As of November 2019You'll love this 4bd/3bth Pool Home with a huge Fenced Back Yard. This meticulously maintained home features a large Crystalline Pool w/Screened Enclosure, a spacious Covered Pool Deck & custom Tiki Bar for entertaining. Your Fenced Back yard is the size of a small meadow and fully landscaped for your Privacy. The floor plan includes 2 Master Bdrms. One w/Ensuite boasts a luxurious Garden Tub and Frameless Shower. The 4th Master-sized Bedroom is fully wired and can be used as a Media Room. With the Private Irrigation Well, your water bills will be minimal & your power bills reasonable with the extra insulation. There are many more attributes of this home that are listed on the attached Features List. Home Warranty included for home and pool!
Last Agent to Sell the Property
Laura Hutt
Keller Williams-Elite Partners License #SL683517 Listed on: 09/25/2019
Last Buyer's Agent
NON MEMBER
NON MEMBER
Home Details
Home Type
- Single Family
Est. Annual Taxes
- $1,942
Year Built
- Built in 1995
Lot Details
- 0.51 Acre Lot
- Property fronts a county road
- Cul-De-Sac
- Chain Link Fence
HOA Fees
- $18 Monthly HOA Fees
Parking
- 2 Car Attached Garage
- Garage Door Opener
Home Design
- Contemporary Architecture
- Fixer Upper
Interior Spaces
- 2,191 Sq Ft Home
- 1-Story Property
- Vaulted Ceiling
- Ceiling Fan
Kitchen
- Breakfast Bar
- Dishwasher
Flooring
- Carpet
- Marble
- Tile
Bedrooms and Bathrooms
- 4 Bedrooms
- Split Bedroom Floorplan
- Walk-In Closet
- 3 Full Bathrooms
Laundry
- Dryer
- Washer
- Sink Near Laundry
Eco-Friendly Details
- Energy-Efficient Windows
- Energy-Efficient Insulation
- Energy-Efficient Roof
Outdoor Features
- In Ground Pool
- Patio
- Front Porch
Utilities
- Central Air
- Heat Pump System
- Cable TV Available
Listing and Financial Details
- Tax Block 25
- Assessor Parcel Number 2788992
Community Details
Amenities
- Clubhouse
- Community Storage Space
Recreation
- Tennis Courts
- Community Pool
Ownership History
Purchase Details
Home Financials for this Owner
Home Financials are based on the most recent Mortgage that was taken out on this home.Purchase Details
Purchase Details
Home Financials for this Owner
Home Financials are based on the most recent Mortgage that was taken out on this home.Purchase Details
Home Financials for this Owner
Home Financials are based on the most recent Mortgage that was taken out on this home.Purchase Details
Purchase Details
Similar Homes in Lecanto, FL
Home Values in the Area
Average Home Value in this Area
Purchase History
| Date | Type | Sale Price | Title Company |
|---|---|---|---|
| Warranty Deed | $243,000 | First International Ttl Inc | |
| Warranty Deed | $181,500 | Wollinka Wikle Title Ins Age | |
| Warranty Deed | $180,000 | Wollinka Wikle Title Ins Age | |
| Warranty Deed | $250,000 | Title Offices Llc | |
| Deed | $136,000 | -- | |
| Deed | $24,500 | -- |
Mortgage History
| Date | Status | Loan Amount | Loan Type |
|---|---|---|---|
| Open | $190,400 | New Conventional | |
| Previous Owner | $135,000 | Credit Line Revolving | |
| Previous Owner | $190,035 | New Conventional | |
| Previous Owner | $10,000 | Credit Line Revolving | |
| Previous Owner | $200,000 | Purchase Money Mortgage | |
| Previous Owner | $110,000 | Credit Line Revolving | |
| Previous Owner | $60,000 | Unknown | |
| Previous Owner | $126,000 | Unknown | |
| Previous Owner | $126,000 | Unknown |
Property History
| Date | Event | Price | Change | Sq Ft Price |
|---|---|---|---|---|
| 11/20/2019 11/20/19 | Sold | $243,000 | -4.7% | $111 / Sq Ft |
| 09/29/2019 09/29/19 | Pending | -- | -- | -- |
| 09/23/2019 09/23/19 | For Sale | $255,000 | +41.7% | $116 / Sq Ft |
| 03/12/2015 03/12/15 | Sold | $180,000 | +4.1% | $82 / Sq Ft |
| 02/10/2015 02/10/15 | Pending | -- | -- | -- |
| 05/15/2014 05/15/14 | For Sale | $172,900 | -- | $79 / Sq Ft |
Tax History Compared to Growth
Tax History
| Year | Tax Paid | Tax Assessment Tax Assessment Total Assessment is a certain percentage of the fair market value that is determined by local assessors to be the total taxable value of land and additions on the property. | Land | Improvement |
|---|---|---|---|---|
| 2024 | $2,721 | $219,789 | -- | -- |
| 2023 | $2,721 | $213,387 | $0 | $0 |
| 2022 | $2,611 | $207,172 | $0 | $0 |
| 2021 | $2,507 | $201,138 | $9,500 | $191,638 |
| 2020 | $2,800 | $182,210 | $9,500 | $172,710 |
| 2019 | $1,969 | $180,198 | $9,500 | $170,698 |
| 2018 | $1,942 | $175,328 | $9,500 | $165,828 |
| 2017 | $1,940 | $156,551 | $18,610 | $137,941 |
| 2016 | $2,588 | $153,137 | $18,610 | $134,527 |
| 2015 | $2,459 | $141,695 | $18,580 | $123,115 |
| 2014 | $1,820 | $138,680 | $16,188 | $122,492 |
Agents Affiliated with this Home
-
L
Seller's Agent in 2019
Laura Hutt
Keller Williams-Elite Partners
-
N
Buyer's Agent in 2019
NON MEMBER
NON MEMBER
-
Gail Stearns
G
Seller's Agent in 2015
Gail Stearns
Tropic Shores Realty
(352) 422-4298
10 Total Sales
Map
Source: Hernando County Association of REALTORS®
MLS Number: 2204157
APN: 18E-18S-31-0050-00000-0250
- 199 N Crystal Meadow Path
- 5381 W Heather Ridge Path
- 158 N Skyflower Point
- 5420 W Heather Ridge Path
- 5317 W Tortuga Loop
- 5430 W Tortuga Loop
- 222 N Mesquite Point
- 258 N Mesquite Point
- 483 N Turkey Pine Loop
- 322 N Turkey Pine Loop
- 5613 W Crossmoor Place
- 5694 W Hunters Ridge Cir
- 5628 W Hunters Ridge Cir
- 5397 W Cinnamon Ridge Dr
- 344 S Honey Bear Way
- 5476 W Paul Bryant Dr
- 5250 W Rolling View Place
- 5735 W Paul Bryant Dr
- 5042 W Southern St
- 5860 W Woodhill Ct
