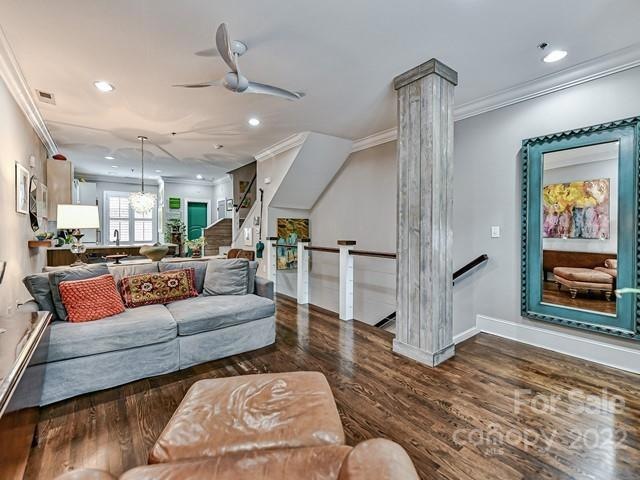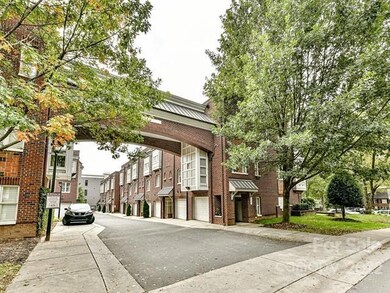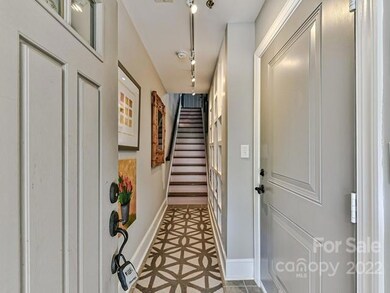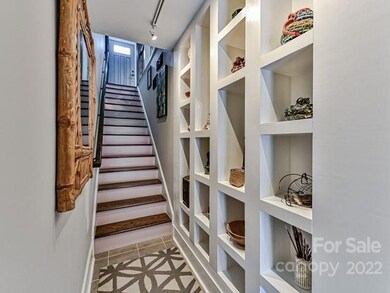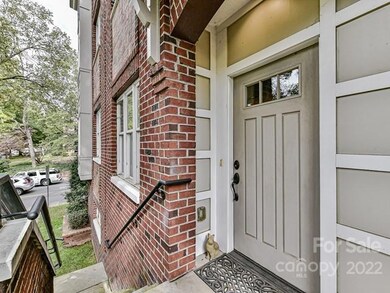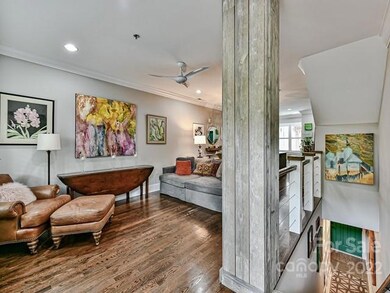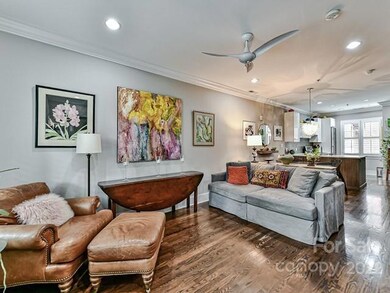
100 N Laurel Ave Unit 107 Charlotte, NC 28207
Elizabeth NeighborhoodHighlights
- Open Floorplan
- Transitional Architecture
- Double Self-Cleaning Oven
- Myers Park High Rated A
- Wood Flooring
- Attached Garage
About This Home
As of October 2022Adorable renovated townhome at Laurel Ridge. Located only 5 minutes from uptown in charming Elizabeth/Eastover this home has over $55k in renovations. Complete designer kitchen makeover with double ovens, hardwood floors, custom cabinets designed for maximum storage, Quartz tops, stainless appliances, and designer light fixtures. All baths have been remodeled with new tile, vanity, fixtures, soaking tub, and shower. 2 bedroom suites with hardwood floors and a private baths on second level. Several 1/2 walls have been removed and replaced with stainless wire rails and custom wood wrapped columns. Custom recessed display shelving added to the lower entry hall along with track lights. A whole house water filtration system and new HVAC. Tandem 2 car garage with extra of storage space. HOA maintains a dog run space, grilling area, and outdoor seating. Walkable to parks, shops and restaurants of Elizabeth with easy access to uptown and all Charlotte has to offer!
Townhouse Details
Home Type
- Townhome
Est. Annual Taxes
- $3,036
Year Built
- Built in 2007
HOA Fees
- $345 Monthly HOA Fees
Home Design
- Transitional Architecture
- Brick Exterior Construction
- Slab Foundation
Interior Spaces
- Open Floorplan
- Ceiling Fan
Kitchen
- Breakfast Bar
- Double Self-Cleaning Oven
- Dishwasher
- Disposal
Flooring
- Wood
- Tile
Bedrooms and Bathrooms
- 2 Bedrooms
- Split Bedroom Floorplan
Laundry
- Dryer
- Washer
Parking
- Attached Garage
- Tandem Parking
Schools
- Sedgefield Middle School
- Myers Park High School
Utilities
- Heat Pump System
Listing and Financial Details
- Assessor Parcel Number 127-113-39
Community Details
Overview
- Cedar Management Association
- Laurel Ridge Condos
- Elizabeth Subdivision
- Mandatory home owners association
Recreation
- Dog Park
Ownership History
Purchase Details
Home Financials for this Owner
Home Financials are based on the most recent Mortgage that was taken out on this home.Purchase Details
Home Financials for this Owner
Home Financials are based on the most recent Mortgage that was taken out on this home.Purchase Details
Purchase Details
Home Financials for this Owner
Home Financials are based on the most recent Mortgage that was taken out on this home.Similar Homes in Charlotte, NC
Home Values in the Area
Average Home Value in this Area
Purchase History
| Date | Type | Sale Price | Title Company |
|---|---|---|---|
| Warranty Deed | $400,000 | Tryon Title Agency | |
| Warranty Deed | $330,000 | Stewart Ttl Of Carolinas Llc | |
| Warranty Deed | $224,000 | None Available | |
| Warranty Deed | $276,000 | Stewart Title |
Mortgage History
| Date | Status | Loan Amount | Loan Type |
|---|---|---|---|
| Open | $320,000 | New Conventional | |
| Previous Owner | $264,000 | New Conventional | |
| Previous Owner | $100,000 | Credit Line Revolving | |
| Previous Owner | $213,800 | New Conventional | |
| Previous Owner | $220,720 | Purchase Money Mortgage |
Property History
| Date | Event | Price | Change | Sq Ft Price |
|---|---|---|---|---|
| 05/14/2025 05/14/25 | For Sale | $459,900 | +15.0% | $452 / Sq Ft |
| 10/27/2022 10/27/22 | Sold | $400,000 | 0.0% | $371 / Sq Ft |
| 09/08/2022 09/08/22 | Price Changed | $400,000 | -5.9% | $371 / Sq Ft |
| 06/24/2022 06/24/22 | Price Changed | $425,000 | -5.6% | $394 / Sq Ft |
| 06/09/2022 06/09/22 | For Sale | $450,000 | 0.0% | $417 / Sq Ft |
| 06/16/2021 06/16/21 | Rented | $2,200 | -2.2% | -- |
| 03/31/2021 03/31/21 | For Rent | $2,250 | +7.1% | -- |
| 05/15/2020 05/15/20 | Rented | $2,100 | -6.7% | -- |
| 04/28/2020 04/28/20 | For Rent | $2,250 | 0.0% | -- |
| 04/24/2020 04/24/20 | Sold | $330,000 | -3.9% | $306 / Sq Ft |
| 03/14/2020 03/14/20 | Pending | -- | -- | -- |
| 01/17/2020 01/17/20 | Price Changed | $343,500 | -1.4% | $319 / Sq Ft |
| 10/22/2019 10/22/19 | For Sale | $348,500 | -- | $323 / Sq Ft |
Tax History Compared to Growth
Tax History
| Year | Tax Paid | Tax Assessment Tax Assessment Total Assessment is a certain percentage of the fair market value that is determined by local assessors to be the total taxable value of land and additions on the property. | Land | Improvement |
|---|---|---|---|---|
| 2023 | $3,036 | $380,610 | $0 | $380,610 |
| 2022 | $2,990 | $296,800 | $0 | $296,800 |
| 2021 | $2,979 | $296,800 | $0 | $296,800 |
| 2020 | $2,971 | $296,800 | $0 | $296,800 |
| 2019 | $2,956 | $296,800 | $0 | $296,800 |
| 2018 | $3,105 | $231,100 | $80,000 | $151,100 |
| 2017 | $3,054 | $231,100 | $80,000 | $151,100 |
| 2016 | $3,045 | $231,100 | $80,000 | $151,100 |
| 2015 | $3,033 | $231,100 | $80,000 | $151,100 |
| 2014 | $3,007 | $231,100 | $80,000 | $151,100 |
Agents Affiliated with this Home
-
Kim Warden

Seller's Agent in 2022
Kim Warden
COMPASS
(704) 576-8076
9 in this area
97 Total Sales
-
Isabelle Burbank

Buyer's Agent in 2022
Isabelle Burbank
Helen Adams Realty
(704) 577-8006
4 in this area
99 Total Sales
-
Wayne Honeycutt
W
Seller's Agent in 2020
Wayne Honeycutt
Dickens Mitchener & Associates Inc
(704) 342-1000
36 Total Sales
-
Robert Swaringen

Seller Co-Listing Agent in 2020
Robert Swaringen
My Townhome
(704) 578-7600
3 in this area
136 Total Sales
Map
Source: Canopy MLS (Canopy Realtor® Association)
MLS Number: 3870610
APN: 127-113-39
- 100 N Laurel Ave Unit 107
- 119 N Laurel Ave Unit 1
- 108 Colville Rd Unit 21B
- 107 S Laurel Ave Unit 101-A
- 103 S Laurel Ave
- 207 N Dotger Ave Unit C14
- 201 N Dotger Ave Unit C8
- 2500 Cranbrook Ln Unit 5
- 2509 Montrose Ct
- 2332 Kenmore Ave
- 310 N Dotger Ave Unit 4
- 318 N Dotger Ave
- 2502 Cranbrook Ln Unit 8
- 2502 Cranbrook Ln Unit 4
- 2510 Cranbrook Ln
- 2512 Cranbrook Ln Unit 9
- 2514 Cranbrook Ln Unit 9
- 217 Circle Ave
- 2221 Kenmore Ave
- 2607 Vail Ave
