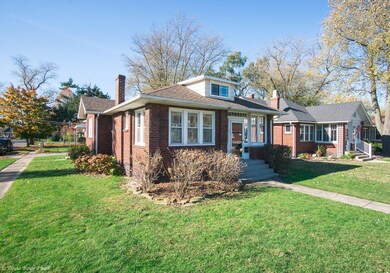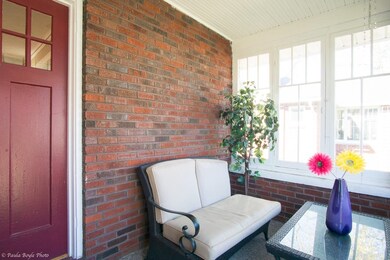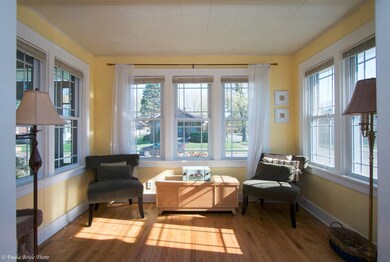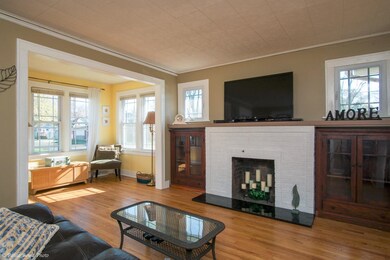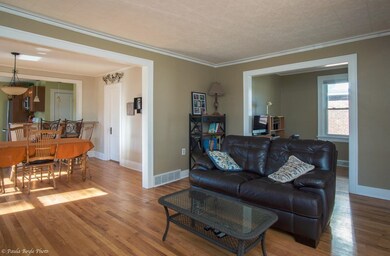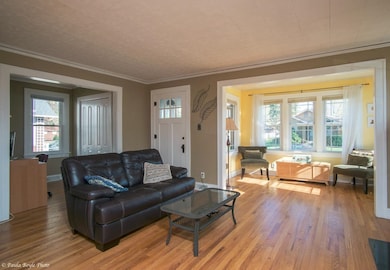
100 N Linda St Hobart, IN 46342
Highlights
- Atrium Room
- Den
- 2.5 Car Detached Garage
- Ranch Style House
- Formal Dining Room
- Screened Porch
About This Home
As of December 2020HURRY FOR THE HOLIDAYS! This gorgeous, open-concept ranch home is a MUST SEE. The Attention to detail and character is next to none with the beautiful hardwood floors, crown molding, extra-large trim, and so much more. The fireplace is also a great feature for this time of year. This home features a Beautifully updated kitchen with new cabinets, granite counters, and stainless steel appliances. Enjoy a book in the beautiful sun room or in the screened-in front porch. Retreat to your master suite which offers a half bath. This home also features an office area. Do you need more room? Well there is also a FULL BASEMENT! SCHEDULE YOUR SHOWINGS TODAY!
Home Details
Home Type
- Single Family
Est. Annual Taxes
- $1,099
Year Built
- Built in 1926
Lot Details
- 7,050 Sq Ft Lot
- Lot Dimensions are 47x150
- Fenced
Parking
- 2.5 Car Detached Garage
- Garage Door Opener
- Side Driveway
Home Design
- Ranch Style House
- Brick Exterior Construction
Interior Spaces
- 1,268 Sq Ft Home
- Living Room
- Formal Dining Room
- Den
- Atrium Room
- Screened Porch
- Keeping Room with Fireplace
- Basement
Kitchen
- Portable Gas Range
- Microwave
- Dishwasher
- Disposal
Bedrooms and Bathrooms
- 2 Bedrooms
- En-Suite Primary Bedroom
- Bathroom on Main Level
Laundry
- Dryer
- Washer
Outdoor Features
- Patio
- Shed
- Storage Shed
Utilities
- Cooling Available
- Forced Air Heating System
- Heating System Uses Natural Gas
Community Details
- J W Johnsens 01 Add/Hobart Subdivision
- Net Lease
Listing and Financial Details
- Assessor Parcel Number 450929377025000018
Ownership History
Purchase Details
Home Financials for this Owner
Home Financials are based on the most recent Mortgage that was taken out on this home.Purchase Details
Home Financials for this Owner
Home Financials are based on the most recent Mortgage that was taken out on this home.Purchase Details
Home Financials for this Owner
Home Financials are based on the most recent Mortgage that was taken out on this home.Similar Homes in the area
Home Values in the Area
Average Home Value in this Area
Purchase History
| Date | Type | Sale Price | Title Company |
|---|---|---|---|
| Warranty Deed | -- | None Available | |
| Warranty Deed | -- | Community Title Co | |
| Warranty Deed | -- | Community Title Company |
Mortgage History
| Date | Status | Loan Amount | Loan Type |
|---|---|---|---|
| Open | $154,364 | VA | |
| Previous Owner | $131,572 | FHA | |
| Previous Owner | $59,066 | New Conventional | |
| Previous Owner | $60,000 | Purchase Money Mortgage |
Property History
| Date | Event | Price | Change | Sq Ft Price |
|---|---|---|---|---|
| 12/01/2020 12/01/20 | Sold | $149,000 | 0.0% | $118 / Sq Ft |
| 11/11/2020 11/11/20 | Pending | -- | -- | -- |
| 10/16/2020 10/16/20 | For Sale | $149,000 | +11.2% | $118 / Sq Ft |
| 01/31/2017 01/31/17 | Sold | $134,000 | 0.0% | $106 / Sq Ft |
| 12/30/2016 12/30/16 | Pending | -- | -- | -- |
| 11/14/2016 11/14/16 | For Sale | $134,000 | -- | $106 / Sq Ft |
Tax History Compared to Growth
Tax History
| Year | Tax Paid | Tax Assessment Tax Assessment Total Assessment is a certain percentage of the fair market value that is determined by local assessors to be the total taxable value of land and additions on the property. | Land | Improvement |
|---|---|---|---|---|
| 2024 | $6,499 | $159,600 | $17,000 | $142,600 |
| 2023 | $1,828 | $159,200 | $17,000 | $142,200 |
| 2022 | $1,828 | $154,500 | $17,000 | $137,500 |
| 2021 | $1,688 | $142,200 | $15,400 | $126,800 |
| 2020 | $1,695 | $143,200 | $15,400 | $127,800 |
| 2019 | $1,849 | $138,100 | $15,400 | $122,700 |
| 2018 | $1,849 | $129,500 | $15,400 | $114,100 |
| 2017 | $1,835 | $129,000 | $15,400 | $113,600 |
| 2016 | $1,105 | $97,100 | $15,400 | $81,700 |
| 2014 | $822 | $107,000 | $15,400 | $91,600 |
| 2013 | $1,153 | $106,400 | $15,400 | $91,000 |
Agents Affiliated with this Home
-
Stan Arbuckle
S
Seller's Agent in 2020
Stan Arbuckle
Brokerworks Group
(803) 493-2824
1 in this area
7 Total Sales
-
Linsay Gaither

Seller Co-Listing Agent in 2020
Linsay Gaither
Century 21 Circle
(219) 508-2665
3 in this area
17 Total Sales
-
Samantha Cross

Buyer's Agent in 2020
Samantha Cross
Realest.com
(219) 775-8909
2 in this area
17 Total Sales
-
Brent Wright

Seller's Agent in 2017
Brent Wright
McColly Real Estate
(219) 406-7195
15 in this area
312 Total Sales
Map
Source: Northwest Indiana Association of REALTORS®
MLS Number: GNR404780
APN: 45-09-29-377-025.000-018
- 1223 E Hickey St
- 400 N Linda St
- 429 S Joliet St
- 8 Indiana 130
- 6 W Cleveland Ave
- 377 Fox Trail Ct
- 220 N Lake Park Ave
- 1750 Hickey St
- 323 Quail Dr
- 501 S Liberty St
- 600 E Rand St
- 245 Pheasant Run Dr
- 14 Cleveland Terrace
- 1508 E 6th St
- 670 Lake St
- 168 Aviana Ave
- 176 Fraser Ln
- 109 Cressmoor Blvd
- 120 Cressmoor Blvd
- 132 Pembroke Dr W

