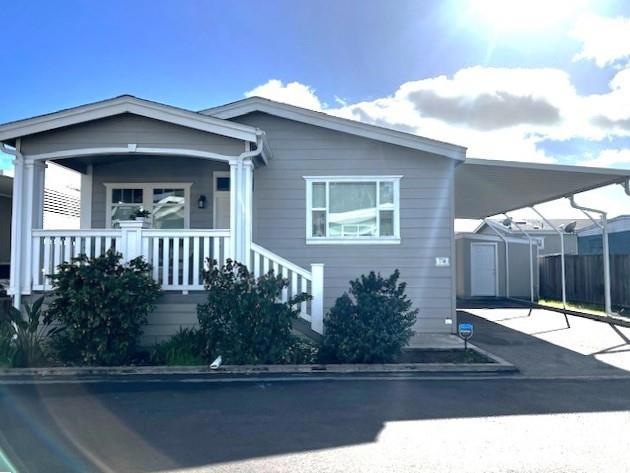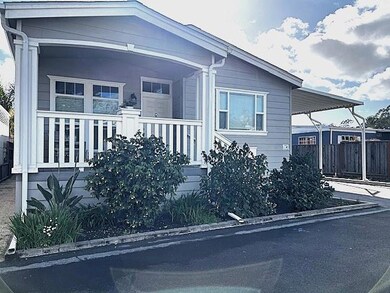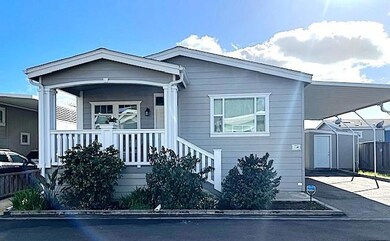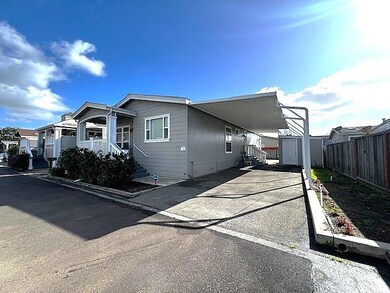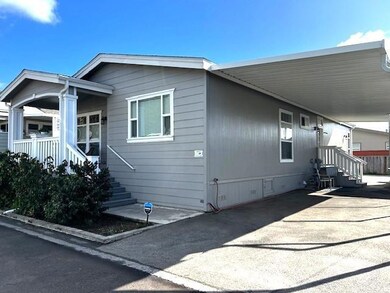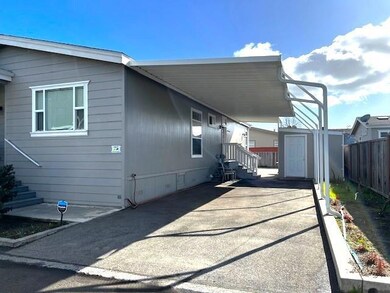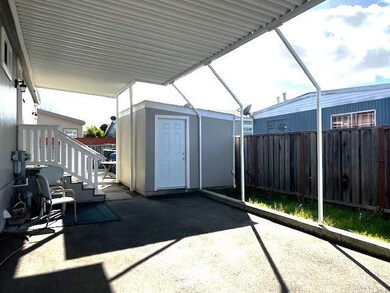
100 N Rodeo Gulch Rd Unit 169 Soquel, CA 95073
Soquel NeighborhoodHighlights
- Panoramic View
- Clubhouse
- Main Floor Bedroom
- Mission Hill Middle School Rated A-
- Wood Flooring
- Granite Countertops
About This Home
As of May 2025Welcome to this charming 3-bedroom, 2-bathroom home located in Rodeo Mobile Estates in picturesque Soquel, CA. Spanning 1,586 sqft,, this delightful residence offers a spacious updated kitchen, featuring granite countertops with rounded corners, a central working granite top island, and modern stainless-steel appliances. The kitchen's skylight and bright scenic views bring an airy ambiance. The home boasts a separate family room perfect for gatherings. Flooring is a combination of carpet and hardwood, providing both comfort and style. Grab a book from your hardwood bookcase and enjoy cozy evenings by the fireplace. Bedrooms are considerable size with larger closets for additional storage including a walk-in closet for the primary with updated double sinks, granite countertops and tiled stall shower. Guest bath is a combination shower over tub. Additional amenities include double pane windows, hardwood flooring in living areas, ceiling fans, adjustable thermostat controller, everything you need all under one roof. The laundry area is equipped with a washer and dryer for your convenience. Located off of Soquel Ave and Rodeo Gulch Road, this park has a secluded entrance giving an additional feeling of safety. Don't miss the opportunity to make this lovely Soquel home yours!
Last Agent to Sell the Property
Advantage Homes License #02120637 Listed on: 02/18/2025
Property Details
Home Type
- Mobile/Manufactured
Year Built
- 2016
Property Views
- Panoramic
- Mountain
- Hills
Home Design
- Composition Roof
Interior Spaces
- 1,586 Sq Ft Home
- Ceiling Fan
- Skylights in Kitchen
- Gas Fireplace
- Double Pane Windows
- Separate Family Room
- Dining Area
Kitchen
- Oven or Range
- Range Hood
- Microwave
- Dishwasher
- Kitchen Island
- Granite Countertops
- Disposal
Flooring
- Wood
- Carpet
Bedrooms and Bathrooms
- 3 Bedrooms
- Main Floor Bedroom
- Walk-In Closet
- Remodeled Bathroom
- 2 Full Bathrooms
- Granite Bathroom Countertops
- Dual Sinks
- Bathtub with Shower
- Walk-in Shower
Laundry
- Laundry Room
- Washer and Dryer
Parking
- 3 Carport Spaces
- Assigned parking located at #169
- Off-Street Parking
Farming
- Pasture
Mobile Home
- Serial Number FLE220CA1637112A
- Double Wide
Utilities
- Forced Air Heating System
- Vented Exhaust Fan
- Thermostat
Community Details
Overview
- The community has rules related to credit or board approval
- Car Wash Area
- Greenbelt
Amenities
- Clubhouse
- Community Storage Space
Recreation
- Tennis Courts
- Sport Court
- Community Playground
- Community Pool
Pet Policy
- Limit on the number of pets
- Dogs Allowed
Similar Homes in Soquel, CA
Home Values in the Area
Average Home Value in this Area
Property History
| Date | Event | Price | Change | Sq Ft Price |
|---|---|---|---|---|
| 05/02/2025 05/02/25 | Sold | $729,900 | 0.0% | $460 / Sq Ft |
| 03/16/2025 03/16/25 | Pending | -- | -- | -- |
| 02/18/2025 02/18/25 | For Sale | $729,900 | -- | $460 / Sq Ft |
Tax History Compared to Growth
Agents Affiliated with this Home
-
Christine Faris
C
Seller's Agent in 2025
Christine Faris
Advantage Homes
(408) 239-4859
1 in this area
18 Total Sales
-
Samantha Olden

Buyer's Agent in 2025
Samantha Olden
David Lyng Real Estate
(831) 252-0657
10 in this area
42 Total Sales
Map
Source: MLSListings
MLS Number: ML81994592
- 100 N Rodeo Gulch Rd Unit 74
- 100 N Rodeo Gulch Rd Unit 15
- 100 N Rodeo Gulch Rd Unit 124
- 100 N Rodeo Gulch Rd Unit 108
- 100 N Rodeo Gulch Rd Unit 187
- 2707 Amberwood Ln
- 3140 Stanley Ave
- 2975 Mattison Ln
- 2603 Hambleton Ln
- 2505 Howe St
- 4045 Cory St Unit A
- 4057 Cory St
- 3696 Tiffani Ct
- 2425 Benson Ave
- 1702 Barrington Ct
- 4445 Esta Ln
- 3239 Oneill Ct
- 1730 Commercial Way Unit 32
- 2604 La Paloma Ln
- 3360 Houts Dr Unit A
