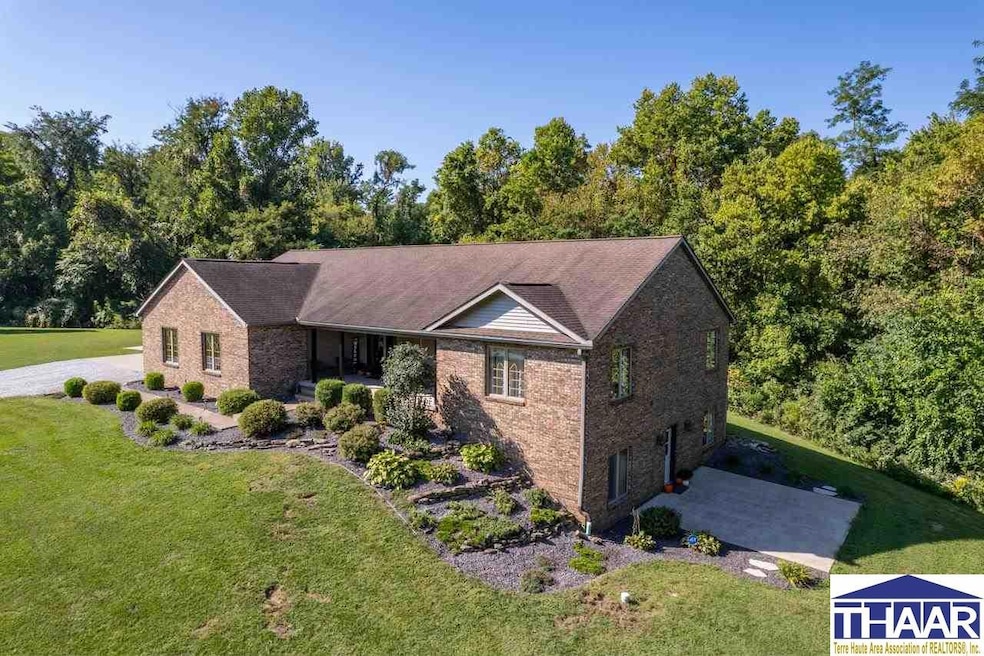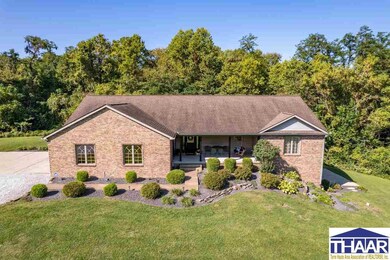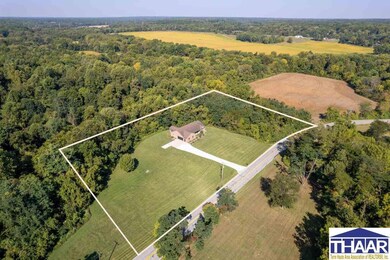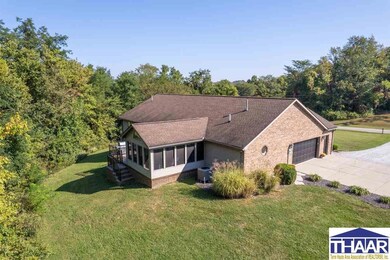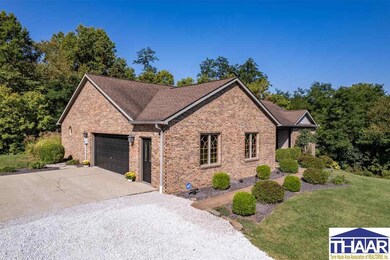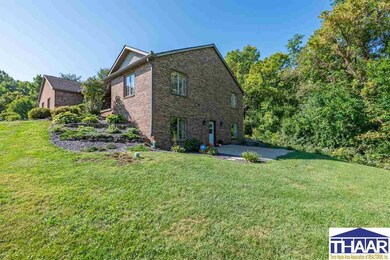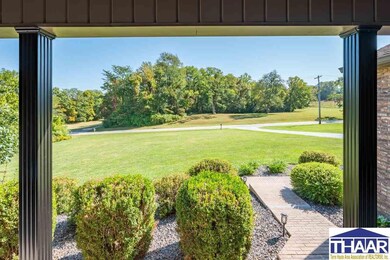
100 N Thorpe Place West Terre Haute, IN 47885
Estimated Value: $160,000 - $473,000
Highlights
- Wooded Lot
- No HOA
- 2 Car Attached Garage
- Solid Surface Countertops
- Screened Porch
- Double Pane Windows
About This Home
As of December 2023Nestled amidst the serene woods, this ranch-style home offers a tranquil escape. The covered front porch invites you to savor nature's beauty. Inside, the vaulted ceilings adorned with exquisite wood details and rustic beams create an inviting ambiance. The open-concept kitchen, dining, and living room are perfect for gatherings. The split floor plan ensures privacy, with an oversized master bedroom boasting a walk-in closet, en-suite bathroom, and a screened porch for morning coffee and stargazing. Two additional bedrooms feature newer carpets and spacious double closets. A full bath is conveniently located between these rooms, while an expansive laundry room adds convenience to your daily routine. The full walkout basement is an entertainer's paradise, offering an oversized family room and bar area. With a walk-out option, this space seamlessly connects to the outdoors, making it perfect for gatherings. Unfinished storage offers an added bonus. Privacy & convenience are found here!
Last Agent to Sell the Property
Berkshire Hathaway HomeServices Newlin-Miller REALTORS® License #RB15001108 Listed on: 10/16/2023

Last Buyer's Agent
HOUSE A&E PREFERRED REALTORS
A&E PREFERRED REALTORS
Home Details
Home Type
- Single Family
Est. Annual Taxes
- $2,857
Year Built
- Built in 1996
Lot Details
- 4.64 Acre Lot
- Rural Setting
- Wooded Lot
- Landscaped with Trees
Home Design
- Brick Exterior Construction
- Poured Concrete
- Shingle Roof
- Vinyl Siding
Interior Spaces
- 1-Story Property
- Double Pane Windows
- Family Room Downstairs
- Living Room
- Dining Room
- Open Floorplan
- Screened Porch
- Carpet
Kitchen
- Breakfast Bar
- Electric Oven or Range
- Microwave
- Dishwasher
- Solid Surface Countertops
- Disposal
Bedrooms and Bathrooms
- 3 Bedrooms
- Split Bedroom Floorplan
- Walk-In Closet
Laundry
- Laundry Room
- Laundry on main level
- Dryer
- Washer
Basement
- Walk-Out Basement
- Basement Fills Entire Space Under The House
- Finished Basement Bathroom
- 1 Bathroom in Basement
Parking
- 2 Car Attached Garage
- Garage Door Opener
- Stone Driveway
Outdoor Features
- Patio
Schools
- West Vigo Elementary And Middle School
- West Vigo High School
Utilities
- Forced Air Heating and Cooling System
- Heating System Uses Natural Gas
- Gas Available
- Gas Water Heater
- Septic System
Community Details
- No Home Owners Association
Listing and Financial Details
- Assessor Parcel Number 84-05-23-401-002.000-021
Ownership History
Purchase Details
Similar Homes in West Terre Haute, IN
Home Values in the Area
Average Home Value in this Area
Purchase History
| Date | Buyer | Sale Price | Title Company |
|---|---|---|---|
| Myers Frederick Scott | -- | None Available |
Mortgage History
| Date | Status | Borrower | Loan Amount |
|---|---|---|---|
| Previous Owner | Myers Frederick Scott | $120,000 |
Property History
| Date | Event | Price | Change | Sq Ft Price |
|---|---|---|---|---|
| 12/29/2023 12/29/23 | Sold | $477,500 | -1.5% | $146 / Sq Ft |
| 11/26/2023 11/26/23 | Pending | -- | -- | -- |
| 10/16/2023 10/16/23 | For Sale | $484,900 | -- | $148 / Sq Ft |
Tax History Compared to Growth
Tax History
| Year | Tax Paid | Tax Assessment Tax Assessment Total Assessment is a certain percentage of the fair market value that is determined by local assessors to be the total taxable value of land and additions on the property. | Land | Improvement |
|---|---|---|---|---|
| 2024 | $2,883 | $266,200 | $18,700 | $247,500 |
| 2023 | $2,819 | $255,100 | $18,700 | $236,400 |
| 2022 | $2,857 | $257,000 | $18,700 | $238,300 |
| 2021 | $2,719 | $242,300 | $20,600 | $221,700 |
| 2020 | $2,689 | $240,300 | $20,400 | $219,900 |
| 2019 | $2,631 | $236,100 | $19,900 | $216,200 |
| 2018 | $3,612 | $234,100 | $19,800 | $214,300 |
| 2017 | $2,271 | $219,900 | $19,600 | $200,300 |
| 2016 | $2,279 | $220,900 | $19,200 | $201,700 |
| 2014 | $1,989 | $193,400 | $16,600 | $176,800 |
| 2013 | $1,989 | $201,800 | $17,100 | $184,700 |
Agents Affiliated with this Home
-
Mandy Baesler

Seller's Agent in 2023
Mandy Baesler
Berkshire Hathaway HomeServices Newlin-Miller REALTORS®
(812) 243-0013
163 Total Sales
-
H
Buyer's Agent in 2023
HOUSE A&E PREFERRED REALTORS
A&E PREFERRED REALTORS
Map
Source: Terre Haute Area Association of REALTORS®
MLS Number: 102014
APN: 84-05-23-401-002.000-021
- 3733 W National Dr
- 0 W Sarah Myers Dr
- 3648 W Old Us 40
- 1038 Angle Rd
- 938 S Dupont Place
- 2905 Old Paris Rd
- 206 Windemere Rd
- 0 N Reagan Unit 106366
- 0 S Crews Place
- 00 S Crews Place
- 164 Westfield Ln
- 407 S 8th St
- 25 N 7th St
- 16 S 7th St
- 200 W Johnson Ave
- 207 W Johnson Ave
- 214 S Mcilroy Ave
- 104 E Johnson Ave
- 0 State Line Place
- 2274 N Euclid Place
- 100 N Thorpe Place
- 161 N Thorpe Place
- 151 N Thorpe Place
- 87 S Thorpe Place
- 113 S Thorpe Place
- 199 N Thorpe Place
- 88 S Thorpe Place
- 138 S Thorpe Place
- 149 S Thorpe Place
- 158 S Thorpe Place
- 174 S Thorpe Place
- 177 S Thorpe Place
- 196 S Thorpe Place
- 76 S Thorpe Place
- 212 S Thorpe Place
- 225 S Thorpe Place
- 247 S Thorpe Place
- 238 S Thorpe Place
- 4525 W Sarah Myers Dr
- 274 S Thorpe Place
