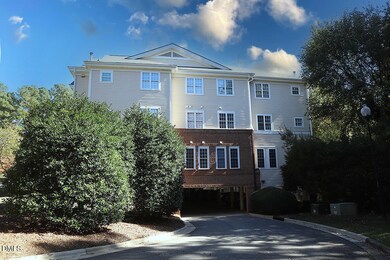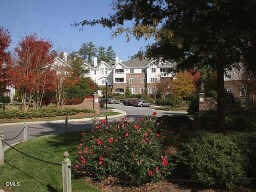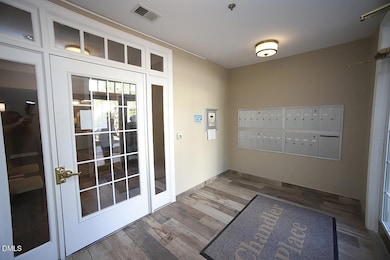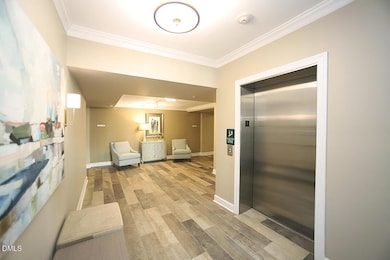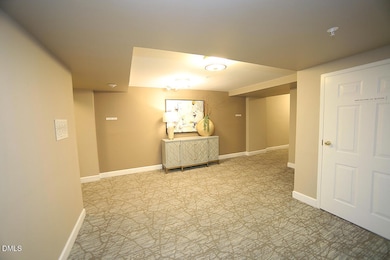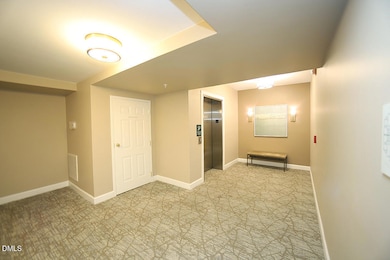Chandler Place 100 Northbrook Dr Unit 207 Raleigh, NC 27609
North Hills NeighborhoodEstimated payment $3,404/month
Highlights
- Transitional Architecture
- Main Floor Primary Bedroom
- Community Pool
- Douglas Elementary Rated A-
- Sun or Florida Room
- Elevator
About This Home
Rare opportunity to purchase a condo with a sunroom in the popular CHANDLER PLACE condominium neighborhood. Light streams into this 3BR-2FB updated home. Open floor plan lends itself to a popular and progressive lifestyle. Condo freshly painted. Kitchen boasts new cabinet doors and drawers, new white tiled backsplash, new electric range, new kitchen sink and plumbing hardware,, stainless appliances and new quartz countertops. Updated lighting throughout. All windows have white plantation shutters. Flooring and carpet are new. Trayed ceiling in the 3rd BR. Master bath accents include 2 new medicine cabinets, new vanity lighting and quartz countertops.Gas water heater less than a year old. Heat Pump serviced twice a year. New toilets in both baths. End unit conveniently located close to stairwell in an elevator building. Security cameras in the garage and front foyer. Secured building access. Assigned garage parking space and storage room. Community pool. All Chandler Place homes were recently repiped with Aqua Pex and old polybutylene pipes removed. Recently refurbished building common areas. Condo windows tilt in to make cleaning them easy. Condo beautify maintained and ready to move into. North Hills/The Lassiter shopping and dining. within walking distance from this charming, tree lined, cut de sac community. Active Board of Directors ensure that the community is well maintained and safe. The ultimate, quiet residential subdivision nestled in the heart of Raleigh's thriving Midtown area. OPEN HOUSE TODAY/11/15 FROM 1:00-3:00.
Property Details
Home Type
- Multi-Family
Est. Annual Taxes
- $3,735
Year Built
- Built in 1998
HOA Fees
- $542 Monthly HOA Fees
Parking
- 1 Car Attached Garage
- 25 Open Parking Spaces
Home Design
- Transitional Architecture
- Traditional Architecture
- Brick Veneer
- Slab Foundation
- Shingle Roof
- Vinyl Siding
Interior Spaces
- 1,488 Sq Ft Home
- 1-Story Property
- Ceiling Fan
- Gas Log Fireplace
- Entrance Foyer
- Living Room with Fireplace
- Dining Room
- Sun or Florida Room
- Utility Room
- Outdoor Smart Camera
Kitchen
- Electric Oven
- Self-Cleaning Oven
- Free-Standing Electric Range
- Microwave
- Ice Maker
- Dishwasher
- Stainless Steel Appliances
- Disposal
Flooring
- Carpet
- Ceramic Tile
Bedrooms and Bathrooms
- 3 Bedrooms | 1 Primary Bedroom on Main
- 2 Full Bathrooms
Outdoor Features
- Rain Gutters
Schools
- Douglas Elementary School
- Carroll Middle School
- Sanderson High School
Utilities
- Central Air
- Heat Pump System
- Vented Exhaust Fan
- Gas Water Heater
Listing and Financial Details
- Assessor Parcel Number 1706624676
Community Details
Overview
- Association fees include insurance, ground maintenance, maintenance structure, road maintenance, sewer, storm water maintenance, trash, water
- Chandler Place Condominiums HOA, Phone Number (919) 790-8000
- Chandler Place Subdivision
- Maintained Community
- Community Parking
Amenities
- Trash Chute
- Elevator
Recreation
- Community Pool
Security
- Resident Manager or Management On Site
Map
About Chandler Place
Home Values in the Area
Average Home Value in this Area
Tax History
| Year | Tax Paid | Tax Assessment Tax Assessment Total Assessment is a certain percentage of the fair market value that is determined by local assessors to be the total taxable value of land and additions on the property. | Land | Improvement |
|---|---|---|---|---|
| 2025 | -- | -- | -- | -- |
| 2024 | -- | $0 | $0 | $0 |
| 2023 | $0 | $0 | $0 | $0 |
| 2022 | $0 | $0 | $0 | $0 |
| 2021 | $0 | $0 | $0 | $0 |
| 2020 | $0 | $0 | $0 | $0 |
| 2019 | $0 | $0 | $0 | $0 |
| 2018 | $961 | $0 | $0 | $0 |
| 2017 | $0 | $0 | $0 | $0 |
| 2016 | $897 | $0 | $0 | $0 |
| 2015 | -- | $0 | $0 | $0 |
| 2014 | -- | $0 | $0 | $0 |
Property History
| Date | Event | Price | List to Sale | Price per Sq Ft |
|---|---|---|---|---|
| 10/28/2025 10/28/25 | For Sale | $485,000 | -- | $326 / Sq Ft |
Purchase History
| Date | Type | Sale Price | Title Company |
|---|---|---|---|
| Gift Deed | -- | -- | |
| Warranty Deed | $197,000 | -- | |
| Warranty Deed | $177,000 | -- | |
| Warranty Deed | $210,000 | -- | |
| Warranty Deed | $210,000 | -- | |
| Warranty Deed | $157,000 | -- | |
| Warranty Deed | $176,500 | -- | |
| Warranty Deed | $129,000 | -- | |
| Warranty Deed | $209,000 | -- | |
| Warranty Deed | $135,000 | -- | |
| Warranty Deed | $126,500 | -- | |
| Warranty Deed | $130,000 | -- | |
| Warranty Deed | $154,500 | -- | |
| Warranty Deed | $177,500 | -- | |
| Warranty Deed | $206,500 | -- | |
| Deed | $422,500 | -- |
Mortgage History
| Date | Status | Loan Amount | Loan Type |
|---|---|---|---|
| Previous Owner | $157,520 | No Value Available | |
| Previous Owner | $167,900 | No Value Available | |
| Previous Owner | $166,850 | No Value Available | |
| Previous Owner | $116,010 | No Value Available | |
| Previous Owner | $25,400 | No Value Available | |
| Previous Owner | $65,800 | No Value Available | |
| Previous Owner | $104,000 | No Value Available | |
| Previous Owner | $165,000 | No Value Available | |
| Closed | $12,890 | No Value Available |
Source: Doorify MLS
MLS Number: 10130019
APN: 1706.15-62-4676-000
- 100 Northbrook Dr Unit 205
- 108 Northbrook Dr Unit 203
- 116 Northbrook Dr Unit 305
- 4523 Revere Dr
- 508 Northwood Dr
- 206 Lynwood Ln
- 214 Reynolds Rd
- 409 Cottonwood Cir
- 4300 Camelot Dr
- 432 Emerson Dr
- 4906 Lakemont Dr
- 117 Dartmouth Rd
- 4421 Pamlico Dr
- 5017 Sandlewood Dr
- 508 Sampson St
- 5012 Skidmore St
- 405 Latimer Rd
- 5219 Knollwood Rd
- 4123 Rockingham Dr
- 613 Sampson St
- 507 Northwood Dr
- 503 N North Glen Dr
- 4300 Camelot Dr
- 4209 Lassiter Mill Rd
- 419 Emerson Dr
- 4140 Lassiter Mill Rd
- 141 Park at North Hills St
- 408 Ortega Rd
- 201 Park at North Hills St
- 5422 Tralee Place
- 5581 Burnlee Place
- 4909 Auburn Rd
- 214 Loft Ln
- 3833 Browning Place Unit 3833
- 600 Saint Albans Dr
- 5317 Coronado Dr
- 533 Pine Ridge Place Unit 533
- 5073 Tall Pines Ct Unit 5073
- 5036 Flint Ridge Place Unit 5036
- 5022 Flint Ridge Place

