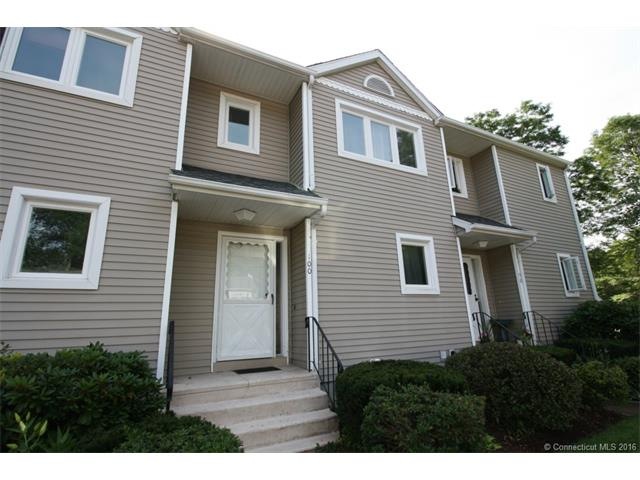100 Oak Ridge Dr Unit 100 Windsor Locks, CT 06096
2
Beds
1.5
Baths
1,160
Sq Ft
$215/mo
HOA Fee
Highlights
- Open Floorplan
- Thermal Windows
- Central Air
- Deck
About This Home
As of October 2015very affordable 2 Br. 1.5 bath townhouse at Oakridge. Large bedrooms, master has double closets. Open floorplan on the first floor floor that has a breakfast bar, Living room, Dining area, half bath, and French doors that open to the deck. Full basement. Gas heat and CAIR. FHA, CHFA approved.
Property Details
Home Type
- Condominium
Est. Annual Taxes
- $2,290
Year Built
- Built in 1989
HOA Fees
- $215 Monthly HOA Fees
Home Design
- Vinyl Siding
Interior Spaces
- 1,160 Sq Ft Home
- Open Floorplan
- Thermal Windows
- Basement Fills Entire Space Under The House
Kitchen
- Oven or Range
- Dishwasher
Bedrooms and Bathrooms
- 2 Bedrooms
Laundry
- Dryer
- Washer
Parking
- 2 Parking Spaces
- Parking Deck
Outdoor Features
- Deck
Schools
- Pboe Elementary School
- Windsor Locks High School
Utilities
- Central Air
- Heating System Uses Natural Gas
- Cable TV Available
Community Details
Overview
- Association fees include grounds maintenance, insurance, property management, road maintenance, snow removal
- 144 Units
- Property managed by Imagineers
Pet Policy
- Pets Allowed
Ownership History
Date
Name
Owned For
Owner Type
Purchase Details
Listed on
Jul 17, 2015
Closed on
Oct 5, 2015
Sold by
Mcgrath Kathryn and Mcgrath Kerry H
Bought by
Walters Ashley
Seller's Agent
Dan Merrigan
Merrigan & Lefebvre Realty
Buyer's Agent
Dan Merrigan
Merrigan & Lefebvre Realty
List Price
$117,900
Sold Price
$119,500
Premium/Discount to List
$1,600
1.36%
Total Days on Market
39
Current Estimated Value
Home Financials for this Owner
Home Financials are based on the most recent Mortgage that was taken out on this home.
Estimated Appreciation
$118,139
Avg. Annual Appreciation
7.38%
Original Mortgage
$117,335
Outstanding Balance
$93,574
Interest Rate
3.88%
Mortgage Type
FHA
Estimated Equity
$144,065
Purchase Details
Closed on
Jul 22, 1998
Sold by
Aubrey John
Bought by
Mcgrath Kathryn
Home Financials for this Owner
Home Financials are based on the most recent Mortgage that was taken out on this home.
Original Mortgage
$61,550
Interest Rate
6.99%
Mortgage Type
Unknown
Map
Create a Home Valuation Report for This Property
The Home Valuation Report is an in-depth analysis detailing your home's value as well as a comparison with similar homes in the area
Home Values in the Area
Average Home Value in this Area
Purchase History
| Date | Type | Sale Price | Title Company |
|---|---|---|---|
| Warranty Deed | $119,500 | -- | |
| Warranty Deed | $63,000 | -- |
Source: Public Records
Mortgage History
| Date | Status | Loan Amount | Loan Type |
|---|---|---|---|
| Open | $117,335 | FHA | |
| Closed | $117,335 | FHA | |
| Previous Owner | $61,550 | Unknown | |
| Previous Owner | $97,050 | No Value Available |
Source: Public Records
Property History
| Date | Event | Price | Change | Sq Ft Price |
|---|---|---|---|---|
| 11/06/2022 11/06/22 | Rented | $1,700 | 0.0% | -- |
| 11/04/2022 11/04/22 | Under Contract | -- | -- | -- |
| 10/19/2022 10/19/22 | For Rent | $1,700 | 0.0% | -- |
| 10/02/2015 10/02/15 | Sold | $119,500 | +1.4% | $103 / Sq Ft |
| 08/25/2015 08/25/15 | Pending | -- | -- | -- |
| 07/17/2015 07/17/15 | For Sale | $117,900 | -- | $102 / Sq Ft |
Source: SmartMLS
Tax History
| Year | Tax Paid | Tax Assessment Tax Assessment Total Assessment is a certain percentage of the fair market value that is determined by local assessors to be the total taxable value of land and additions on the property. | Land | Improvement |
|---|---|---|---|---|
| 2024 | $2,508 | $89,110 | $0 | $89,110 |
| 2023 | $2,346 | $89,110 | $0 | $89,110 |
| 2022 | $2,302 | $89,110 | $0 | $89,110 |
| 2021 | $2,302 | $89,110 | $0 | $89,110 |
| 2020 | $2,302 | $89,110 | $0 | $89,110 |
| 2019 | $2,302 | $89,110 | $0 | $89,110 |
| 2017 | $2,279 | $85,500 | $0 | $85,500 |
| 2016 | $2,279 | $85,500 | $0 | $85,500 |
| 2015 | $2,291 | $85,500 | $0 | $85,500 |
| 2014 | $2,820 | $107,500 | $0 | $107,500 |
Source: Public Records
Source: SmartMLS
MLS Number: G10064482
APN: WINL-000057-000127-000004-000031-560
Nearby Homes
- 12 Oak Ridge Dr Unit 12
- 56 Woodridge Dr Unit 56
- 111 Raymond Rd
- 31 Linsal St
- 36 Preston Rd
- 338 S Elm St
- 30 Woodridge Dr Unit 30
- 136 S Center St
- 1112 Palisado Ave
- 18 High Path Rd
- 40 High Path Rd Unit 40
- 840 Kennedy Rd
- 2 Columbo Terrace
- 60 S Center St
- 124 High Path Rd Unit 124
- 300 High Path Rd
- 232 High Path Rd
- 203 Sutton Dr
- 39 Elm St
- 93 Stage Coach Rd
