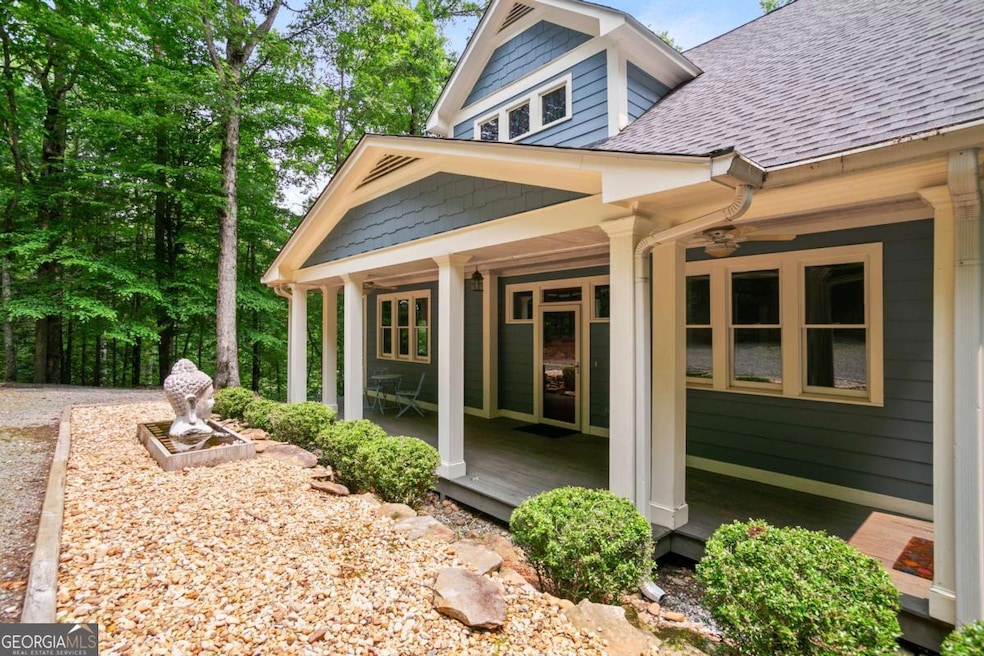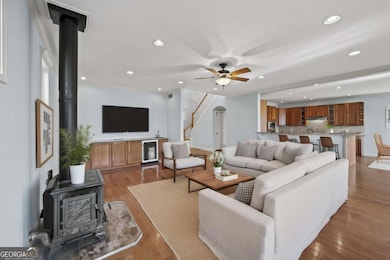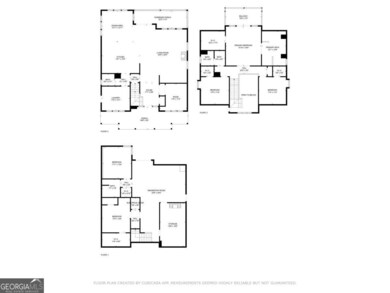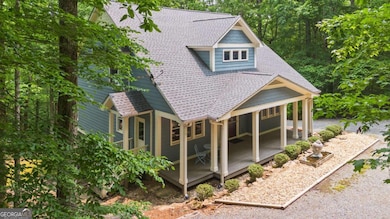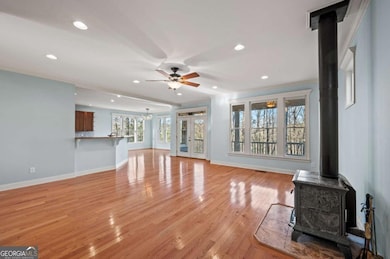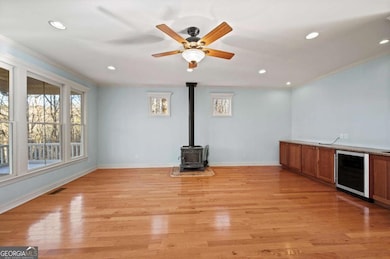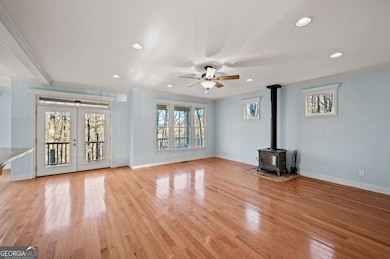100 Oboe Ct Ellijay, GA 30540
Estimated payment $3,488/month
Highlights
- Fitness Center
- Gated Community
- Mountain View
- Home fronts a creek
- Craftsman Architecture
- Clubhouse
About This Home
BUYER FINANCING FELL THOUGH! OPPORTUNITY AWAITS! Welcome to 100 Oboe Court - Your Private Mountain Retreat in the Heart of Coosawattee River Resort! Discover the perfect balance of tranquility and adventure at this stunning mountain home, nestled on a peaceful 0.62-acre lot in Ellijay's coveted Coosawattee River Resort. With over 3,700 square feet of thoughtfully designed living space, this 4-bedroom, 3.5-bathroom home offers a serene escape with all the comforts and amenities of resort living. Step onto one of three expansive decks and breathe in the fresh mountain air while enjoying seasonal mountain views and the gentle sounds of the nearby river. Whether you're hosting guests on the main deck or seeking a quiet moment on one of the private balconies, this home was built for both entertaining and unwinding. The inviting front porch and peaceful Buddha water fountain set the tone for a truly relaxing atmosphere. Out back, a charming playground for children and a cozy outdoor fireplace make the space perfect for family nights under the stars. Inside, the heart of the home is a chef's kitchen, complete with a spacious island, ample countertops, and an open layout ideal for entertaining. Flowing living areas provide comfort and space for gatherings large or small. The home also features both finished and unfinished basement areas, offering the flexibility to expand with additional bedrooms, a media room, or a home gym. Beyond your doorstep, explore over 5,500 acres of resort amenities. From three swimming pools and a clubhouse with fitness center and game room, to tennis and pickleball courts, an 18-hole mini golf course, and scenic parks along the Coosawattee River - it's all here. Enjoy fishing at Beaver Lake, canoeing at Canoe Park, or camping at one of the community's tent or RV sites, including Ogden RV Park. Whether you're living here full-time or part-time, you can take advantage of short- or long-term rental opportunities, with property management available through the resort. In fact, Forbes has ranked Ellijay among the top 10 vacation rental markets in the U.S., making this not just a dream home, but a smart investment. All of this comes with the convenience of gated privacy just minutes from the shops, restaurants, and charm of Downtown Ellijay. 100 Oboe Ct is more than a home - it's a lifestyle. Schedule your tour today and experience mountain living at its finest.
Home Details
Home Type
- Single Family
Est. Annual Taxes
- $3,816
Year Built
- Built in 2007
Lot Details
- 0.62 Acre Lot
- Home fronts a creek
- Cul-De-Sac
- Sloped Lot
- Partially Wooded Lot
HOA Fees
- $90 Monthly HOA Fees
Home Design
- Craftsman Architecture
- Traditional Architecture
- Bungalow
- Block Foundation
- Composition Roof
- Press Board Siding
- Stone Siding
- Stone
Interior Spaces
- 2-Story Property
- Roommate Plan
- Wet Bar
- High Ceiling
- Ceiling Fan
- Wood Burning Stove
- Entrance Foyer
- Family Room with Fireplace
- Living Room with Fireplace
- Den
- Bonus Room
- Game Room
- Screened Porch
- Home Gym
- Mountain Views
Kitchen
- Breakfast Area or Nook
- Breakfast Bar
- Microwave
- Dishwasher
- Kitchen Island
- Solid Surface Countertops
Flooring
- Wood
- Stone
- Tile
Bedrooms and Bathrooms
- Walk-In Closet
- In-Law or Guest Suite
Laundry
- Laundry in Mud Room
- Laundry Room
- Dryer
- Washer
Finished Basement
- Interior and Exterior Basement Entry
- Finished Basement Bathroom
- Natural lighting in basement
Home Security
- Carbon Monoxide Detectors
- Fire and Smoke Detector
Parking
- 5 Parking Spaces
- Parking Pad
- Parking Accessed On Kitchen Level
Outdoor Features
- Balcony
- Deck
- Outdoor Fireplace
- Shed
Schools
- Mountain View Elementary School
- Clear Creek Middle School
- Gilmer High School
Utilities
- Central Heating and Cooling System
- Electric Water Heater
- Septic Tank
- High Speed Internet
- Phone Available
- Satellite Dish
- Cable TV Available
Listing and Financial Details
- Tax Lot 1767
Community Details
Overview
- $1,350 Initiation Fee
- Association fees include ground maintenance, reserve fund, security, swimming, tennis, trash
- Coosawattee River Resort Subdivision
Recreation
- Tennis Courts
- Community Playground
- Fitness Center
- Community Pool
- Park
Additional Features
- Clubhouse
- Gated Community
Map
Home Values in the Area
Average Home Value in this Area
Tax History
| Year | Tax Paid | Tax Assessment Tax Assessment Total Assessment is a certain percentage of the fair market value that is determined by local assessors to be the total taxable value of land and additions on the property. | Land | Improvement |
|---|---|---|---|---|
| 2024 | $3,816 | $246,280 | $4,240 | $242,040 |
| 2023 | $3,489 | $218,160 | $3,640 | $214,520 |
| 2022 | $3,330 | $189,240 | $2,480 | $186,760 |
| 2021 | $3,062 | $154,280 | $2,480 | $151,800 |
| 2020 | $2,900 | $131,840 | $2,400 | $129,440 |
| 2019 | $2,988 | $131,960 | $2,520 | $129,440 |
| 2018 | $3,027 | $131,960 | $2,520 | $129,440 |
| 2017 | $2,706 | $115,080 | $3,000 | $112,080 |
| 2016 | $2,710 | $110,920 | $2,000 | $108,920 |
| 2015 | $2,226 | $92,200 | $1,800 | $90,400 |
| 2014 | $2,081 | $83,120 | $1,800 | $81,320 |
| 2013 | -- | $87,360 | $1,800 | $85,560 |
Property History
| Date | Event | Price | List to Sale | Price per Sq Ft | Prior Sale |
|---|---|---|---|---|---|
| 10/01/2025 10/01/25 | Price Changed | $585,000 | -2.5% | -- | |
| 06/04/2025 06/04/25 | For Sale | $600,000 | +118.2% | -- | |
| 09/29/2016 09/29/16 | Sold | $275,000 | -4.5% | $73 / Sq Ft | View Prior Sale |
| 08/16/2016 08/16/16 | Pending | -- | -- | -- | |
| 07/22/2016 07/22/16 | For Sale | $287,900 | +11.2% | $77 / Sq Ft | |
| 03/25/2016 03/25/16 | Sold | $259,000 | -3.7% | $69 / Sq Ft | View Prior Sale |
| 01/28/2016 01/28/16 | Pending | -- | -- | -- | |
| 11/23/2015 11/23/15 | For Sale | $269,000 | -- | $72 / Sq Ft |
Purchase History
| Date | Type | Sale Price | Title Company |
|---|---|---|---|
| Warranty Deed | -- | -- | |
| Warranty Deed | $275,000 | -- | |
| Warranty Deed | $259,000 | -- | |
| Deed | $289,000 | -- | |
| Deed | $18,000 | -- | |
| Deed | $6,500 | -- | |
| Deed | -- | -- | |
| Deed | -- | -- |
Mortgage History
| Date | Status | Loan Amount | Loan Type |
|---|---|---|---|
| Previous Owner | $159,000 | New Conventional |
Source: Georgia MLS
MLS Number: 10536538
APN: 3037I-023
- 20 Eagle Mountain Villa Ct
- 12 Mango Cir
- 890 Joliet Dr Unit 353
- 890 Joliet Dr
- 454R Joliet Dr
- 223 Mango Cir
- 100 Julep Cir
- 681,682 Julep Cir
- 152 Noah Ct
- 2.5 AC Mango Ln Unit 732+ 733
- 2.5 AC Mango Ln
- 207 Joliet Dr
- 0 Julep Cir Unit 12130529
- 640 Eagle Mountain Dr E
- L811 Myna Dr
- 560 Eagle Mountain Dr
- 462 Lyric Ln
- Lot 260 Catawba Cir
- 0 Oneida Cir Unit 10596318
- 734 Lemmon Ln S
- 85 27th St
- 1119 Villa Dr
- 856 Ogden Dr
- 168 Carters View Dr Unit Over Garage
- 168 Courier St
- 3177 Rodgers Creek Rd
- 171 Boardtown Rd
- 6073 Mount Pisgah Rd
- 775 Bernhardt Rd
- 348 Ruby Ridge Dr
- 579 Galaxy Way NE
- 124 Adair Dr NE
- 266 Gates Club Rd
- 1330 Old Northcutt Rd
- 1528 Twisted Oak Rd Unit ID1263819P
- 700 Tilley Rd
- 122 N Riverview Ln
- 328 Mountain Blvd S Unit 5
- 506 S 2nd Ave
