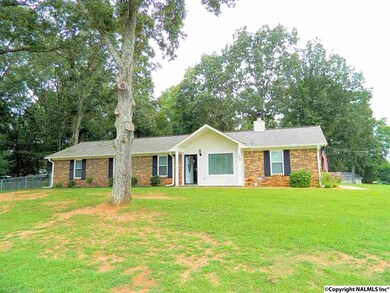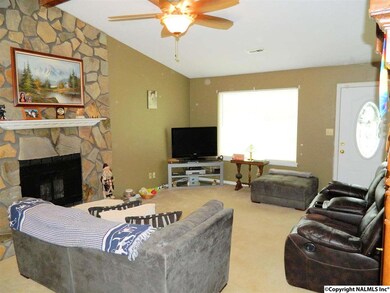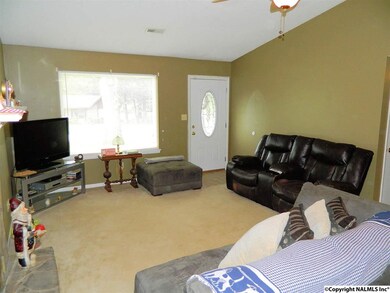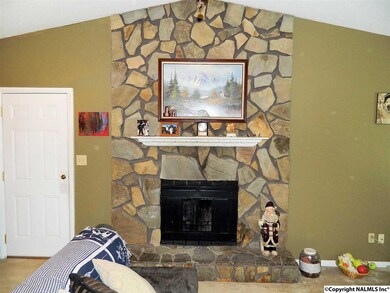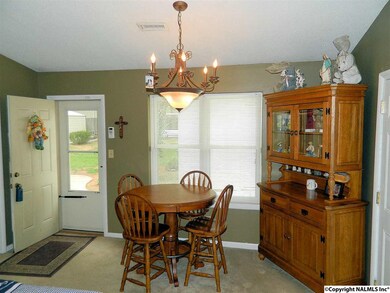
100 Oconee Cir Huntsville, AL 35811
Ryland NeighborhoodEstimated Value: $225,000 - $290,000
Highlights
- 1 Fireplace
- No HOA
- Central Heating and Cooling System
- Mt Carmel Elementary School Rated A
About This Home
As of October 2015100 Oconee Circle - Located on a large, treed corner lot, this 4 bedroom ranch style home features low maintenance brick and vinyl exterior. Vaulted Living & Dining Room with fireplace. Eat-in Kitchen with new microwave. Beautiful fenced backyard with delightful patio and detached storage building. New windows. New front door & storm door. New gutters & downspouts. 24 x 24 detached two car garage/workshop only 1 year old. New water heater, soffits and fascia. A must see!
Last Agent to Sell the Property
Re/Max Distinctive License #41691 Listed on: 09/02/2015

Home Details
Home Type
- Single Family
Est. Annual Taxes
- $1,240
Year Built
- 1980
Lot Details
- Lot Dimensions are 126 x 130
Home Design
- Slab Foundation
Interior Spaces
- 1,650 Sq Ft Home
- Property has 1 Level
- 1 Fireplace
Kitchen
- Oven or Range
- Microwave
- Dishwasher
Bedrooms and Bathrooms
- 4 Bedrooms
Schools
- Riverton Elementary School
- Buckhorn High School
Utilities
- Central Heating and Cooling System
- Septic Tank
Community Details
- No Home Owners Association
- Ashland Subdivision
Listing and Financial Details
- Tax Lot 18
- Assessor Parcel Number 1302100001020000
Ownership History
Purchase Details
Home Financials for this Owner
Home Financials are based on the most recent Mortgage that was taken out on this home.Purchase Details
Home Financials for this Owner
Home Financials are based on the most recent Mortgage that was taken out on this home.Similar Homes in Huntsville, AL
Home Values in the Area
Average Home Value in this Area
Purchase History
| Date | Buyer | Sale Price | Title Company |
|---|---|---|---|
| Chapman Marc C | $125,000 | None Available | |
| Schomer John J | $93,500 | None Available |
Mortgage History
| Date | Status | Borrower | Loan Amount |
|---|---|---|---|
| Open | Chapman Marc C | $101,750 | |
| Previous Owner | Schomer John J | $63,500 | |
| Previous Owner | Hasting Amanda Lynn | $85,700 | |
| Previous Owner | Hasting Amanda L | $77,194 |
Property History
| Date | Event | Price | Change | Sq Ft Price |
|---|---|---|---|---|
| 01/07/2016 01/07/16 | Off Market | $125,000 | -- | -- |
| 10/08/2015 10/08/15 | Sold | $125,000 | +0.1% | $76 / Sq Ft |
| 09/09/2015 09/09/15 | Pending | -- | -- | -- |
| 09/02/2015 09/02/15 | For Sale | $124,900 | +33.6% | $76 / Sq Ft |
| 12/06/2013 12/06/13 | Off Market | $93,500 | -- | -- |
| 09/04/2013 09/04/13 | Sold | $93,500 | -6.4% | $69 / Sq Ft |
| 08/05/2013 08/05/13 | Pending | -- | -- | -- |
| 06/30/2013 06/30/13 | For Sale | $99,900 | -- | $74 / Sq Ft |
Tax History Compared to Growth
Tax History
| Year | Tax Paid | Tax Assessment Tax Assessment Total Assessment is a certain percentage of the fair market value that is determined by local assessors to be the total taxable value of land and additions on the property. | Land | Improvement |
|---|---|---|---|---|
| 2024 | $1,240 | $34,560 | $7,000 | $27,560 |
| 2023 | $1,240 | $34,560 | $7,000 | $27,560 |
| 2022 | $1,059 | $29,440 | $5,040 | $24,400 |
| 2021 | $870 | $24,040 | $2,520 | $21,520 |
| 2020 | $791 | $10,940 | $1,260 | $9,680 |
| 2019 | $766 | $10,590 | $1,260 | $9,330 |
| 2018 | $733 | $20,300 | $0 | $0 |
| 2017 | $714 | $19,760 | $0 | $0 |
| 2016 | $714 | $19,760 | $0 | $0 |
| 2015 | $309 | $9,880 | $0 | $0 |
| 2014 | $298 | $8,280 | $0 | $0 |
Agents Affiliated with this Home
-
Sandra Lowrey

Seller's Agent in 2015
Sandra Lowrey
RE/MAX
(256) 882-2223
6 in this area
211 Total Sales
-
Marsha Lucas

Seller Co-Listing Agent in 2015
Marsha Lucas
RE/MAX
(256) 509-9958
1 in this area
66 Total Sales
-
Juli Gerrits

Buyer's Agent in 2015
Juli Gerrits
Leading Edge, R.E. Group
(256) 683-5560
1 in this area
14 Total Sales
-
Mary Braud

Seller's Agent in 2013
Mary Braud
Redstone Realty Solutions-Main
(256) 929-8104
12 Total Sales
-

Buyer's Agent in 2013
Daniel Yearta
Kendall James Realty
Map
Source: ValleyMLS.com
MLS Number: 1028365
APN: 13-02-10-0-001-020.000
- 222 Oconee Dr
- 181 Somerton Dr
- 216 Somerscape Dr
- 209 Somerdale Ln
- 204 Somerscape Dr
- 112 Trackside Trail
- 117 Somerset Park Dr
- 116 Lanwood Dr
- 115 Somerset Park Dr
- 105 Patdean Dr
- 115 Somer Creek Ln
- 101 Trackside Trail
- 103 Trackside Trail
- 157 Lanwood Dr
- 139 Lanwood Dr
- 148 Lanwood Dr
- 141 Voekel Rd
- 217 Idle Creek Dr
- 215 Idle Creek Dr
- 135 Lanwood Dr


