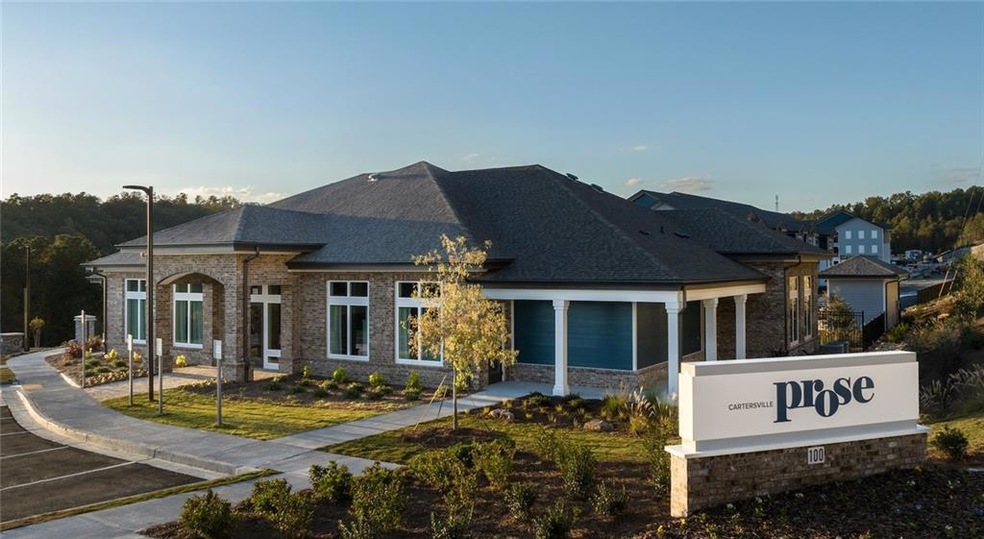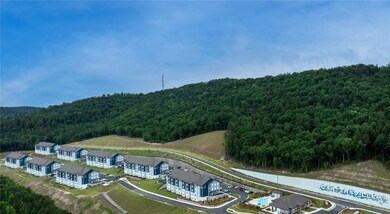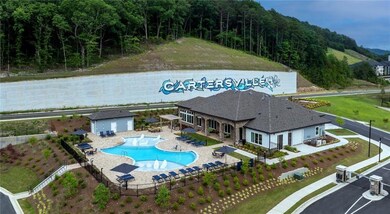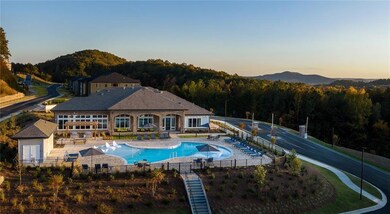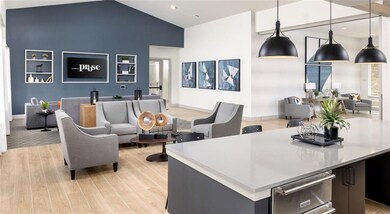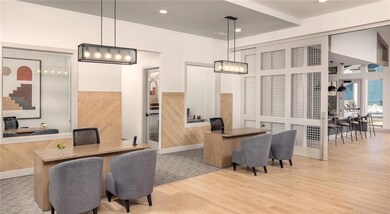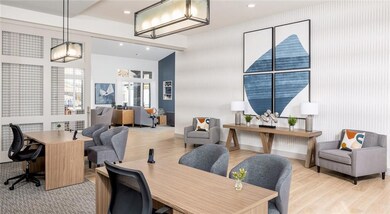
$1,526
- 2 Beds
- 2 Baths
- 1,182 Sq Ft
- 100 Overlook Pkwy SE
- Unit B1
- Cartersville, GA
Currently offering 8 weeks free! Prices, promotions, and availability are subject to change. Prose Cartersville is a relaxed and modern apartment community that believes the spirit of adventure should always be a part of life. Tucked along the treetops of Pine Mountain, here you can set out on your next adventure while never being far from home. In a big town with nostalgic charm, we’re a haven
Ross Rebhan The Apartment Brothers, LLC
