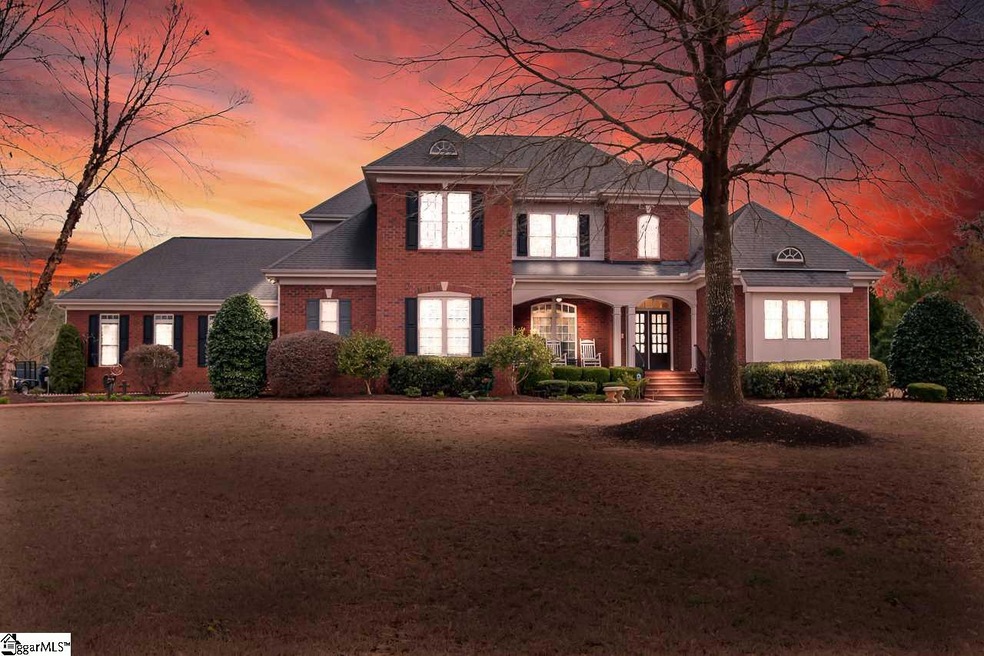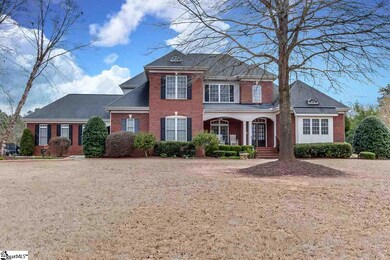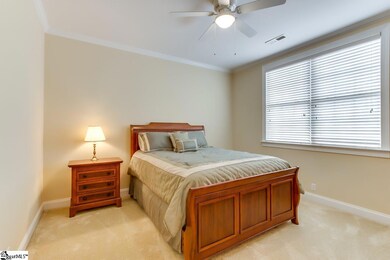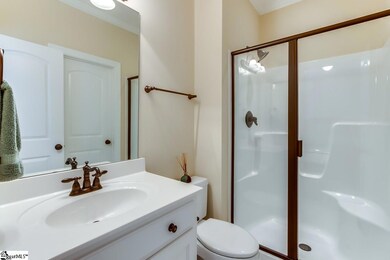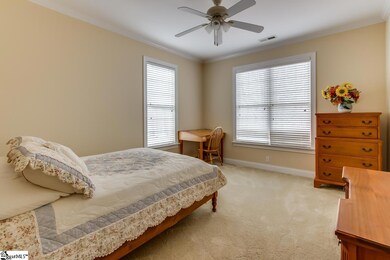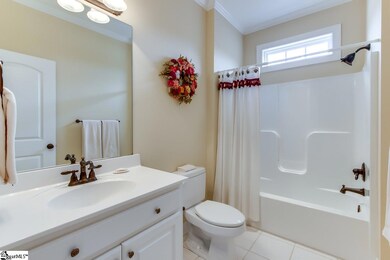
100 P-2-66 Williamston, SC 29697
Highlights
- 4.2 Acre Lot
- Traditional Architecture
- Main Floor Primary Bedroom
- Spearman Elementary School Rated A
- Wood Flooring
- Granite Countertops
About This Home
As of December 2021Now offering a custom built home on 4.31 acres in an established community, touted for its equestrian-friendly lots and spectacular views! The 20' foyer is a breath-taking welcome to the home. The "feel" quickly transitions to one of comfort. An elaborate living room and cozy den offer a variety of lifestyles, ranging from entertainment to the intimacy of an after dinner cocktail in the den or executive office. Thoughtfully designed, the left wing of the home offers a lifestyle that is relaxed and functional while the heart of the home boasts a space excellent for hosting large gatherings. The master bedroom is a true sanctuary. With soaring ceilings and large windows, this space offers a light and airy vibe. The en suite includes a bathroom, complete with a soaking tub and oversized walk in shower. Also specific to the main level of the home is an additional full bedroom and bathroom. This is a wonderful space for guests or even to serve as an in law master bedroom. The second floor boasts 3 additional bedrooms each with their own full bathroom. Uniquely, this home has additional rooms for crafts, woodworking or any hobbyist. Looking for more space? An additional 2.03 acres is available to include with the property. Rarely do you find a property with these amenities with so much convenience to shopping and entertainment: Greenville, Anderson, Easley, Clemson and I-85 are just minutes away!
Last Agent to Sell the Property
eXp Realty, LLC (Clever People License #63301 Listed on: 02/28/2019

Last Buyer's Agent
NON MLS MEMBER
Non MLS
Home Details
Home Type
- Single Family
Est. Annual Taxes
- $2,974
Year Built
- 2004
Lot Details
- 4.2 Acre Lot
- Level Lot
HOA Fees
- $77 Monthly HOA Fees
Parking
- 3 Car Attached Garage
Home Design
- Traditional Architecture
- Brick Exterior Construction
- Architectural Shingle Roof
Interior Spaces
- 4,108 Sq Ft Home
- 4,000-4,199 Sq Ft Home
- 2-Story Property
- Wet Bar
- Bookcases
- Smooth Ceilings
- Ceiling height of 9 feet or more
- Ceiling Fan
- Gas Log Fireplace
- Two Story Entrance Foyer
- Living Room
- Breakfast Room
- Dining Room
- Home Office
- Workshop
- Crawl Space
- Intercom
Kitchen
- Double Oven
- Gas Cooktop
- Down Draft Cooktop
- Dishwasher
- Granite Countertops
- Disposal
Flooring
- Wood
- Carpet
- Ceramic Tile
- Vinyl
Bedrooms and Bathrooms
- 5 Bedrooms | 2 Main Level Bedrooms
- Primary Bedroom on Main
- Walk-In Closet
- Dressing Area
- Primary Bathroom is a Full Bathroom
- 5.5 Bathrooms
- Dual Vanity Sinks in Primary Bathroom
- Garden Bath
- Separate Shower
Laundry
- Laundry Room
- Laundry on main level
- Dryer
- Sink Near Laundry
Attic
- Pull Down Stairs to Attic
- Permanent Attic Stairs
Outdoor Features
- Patio
- Front Porch
Utilities
- Forced Air Heating System
- Heating System Uses Natural Gas
- Gas Water Heater
- Septic Tank
Community Details
- Chestnut Springs Subdivision
- Mandatory home owners association
Listing and Financial Details
- Tax Lot 74
Similar Home in Williamston, SC
Home Values in the Area
Average Home Value in this Area
Property History
| Date | Event | Price | Change | Sq Ft Price |
|---|---|---|---|---|
| 12/09/2021 12/09/21 | Sold | $865,000 | -1.1% | $206 / Sq Ft |
| 10/22/2021 10/22/21 | For Sale | $874,900 | +32.2% | $208 / Sq Ft |
| 08/14/2019 08/14/19 | Sold | $662,000 | -5.4% | $166 / Sq Ft |
| 07/08/2019 07/08/19 | Pending | -- | -- | -- |
| 02/28/2019 02/28/19 | For Sale | $699,900 | -- | $175 / Sq Ft |
Tax History Compared to Growth
Agents Affiliated with this Home
-
Missy Rick

Seller's Agent in 2021
Missy Rick
Allen Tate - Easley/Powd
(864) 979-8268
89 in this area
368 Total Sales
-
Derek Rick

Seller Co-Listing Agent in 2021
Derek Rick
Allen Tate - Easley/Powd
(864) 979-8267
105 in this area
438 Total Sales
-
N
Buyer's Agent in 2021
NON MLS MEMBER
Non MLS
-
Scott Woodbury

Seller's Agent in 2019
Scott Woodbury
eXp Realty, LLC (Clever People
(864) 245-6235
1 in this area
56 Total Sales
Map
Source: Greater Greenville Association of REALTORS®
MLS Number: 1387728
